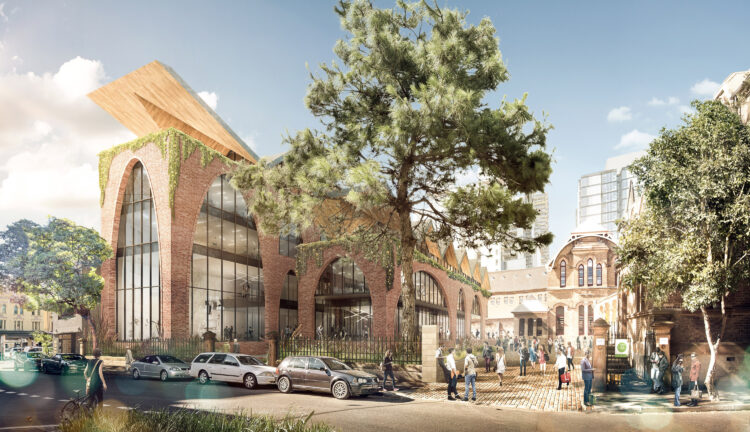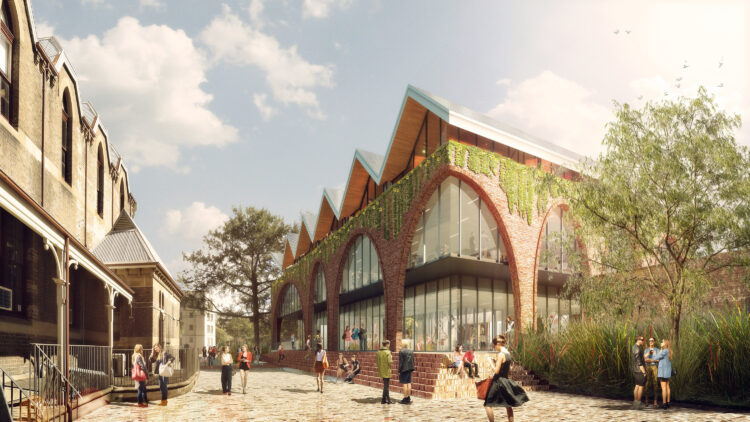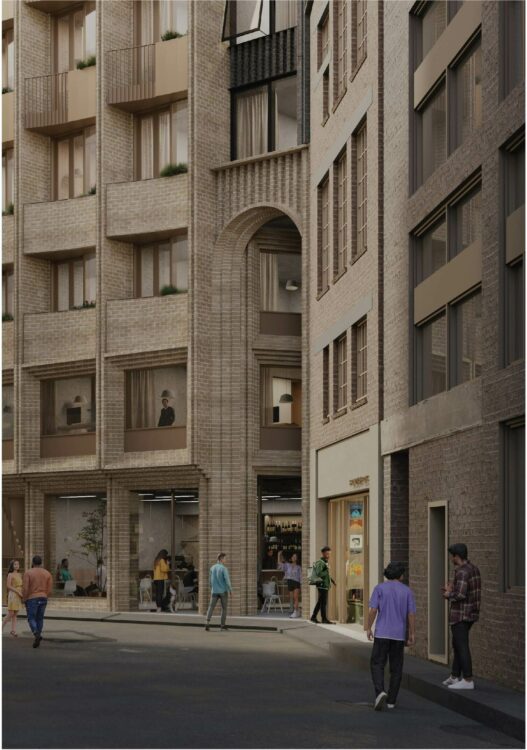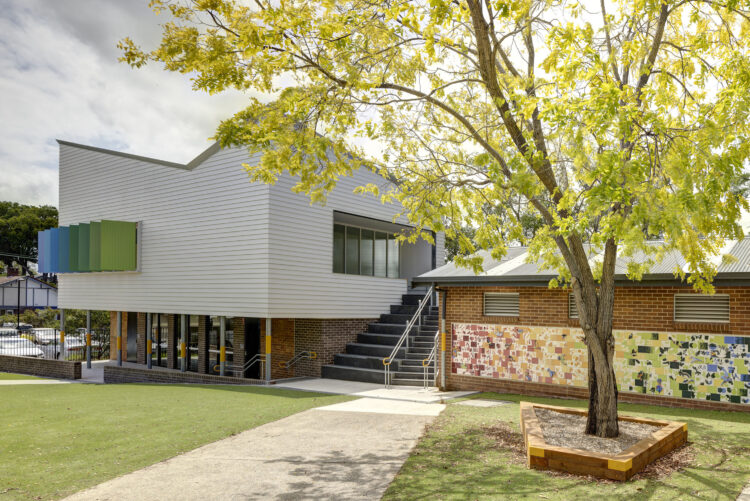Public buildings should give back to the city and people. Our scheme for the UTS Industry Hub draws inspiration from its unique Sydney site – framed by contemporary and heritage campus buildings. It is characterised by a sense of both civic presence and pedagogical purpose, a building of many moments to stitch together a new urban fabric.
The main public gesture of the Centre is its grand three-metre wide colonnade of brick archways, inspired by the Victorian Gothic architecture of the old Blackfriars School and Headmaster’s Residence. This promenade opens to a central courtyard at which the new Centre meets its heritage neighbours. Under a dramatic ziggurat roof, the four-story Centre is column-free to be flexible for future uses. The courtyard is created by an incision through the building that helps moderate scale and bring natural light as far down as the basement. It’s also a campus hub, linking existing and new areas in a richly detailed public forum with amphitheatre steps, furniture, trees and rivulets inspired by Moroccan courtyards.


Our Team
Shaun Carter
Lisa Merkesteyn
Tai Danh Lien
Thu Zaw
Ben Peake
Collaborators
Heritage Consultant
Urbis Heritage
Landscape Architecture
Melissa Wilson Landscape Architects
Visualisations
Doug & Wolf


