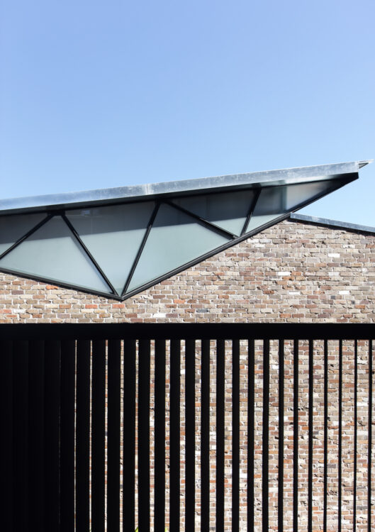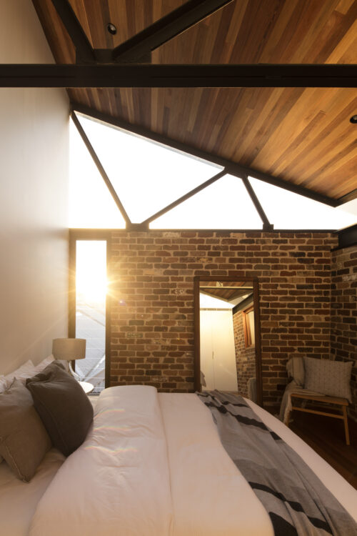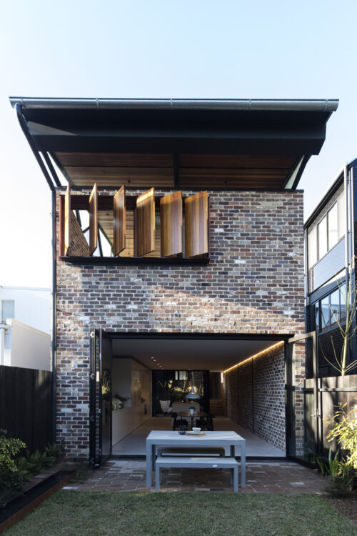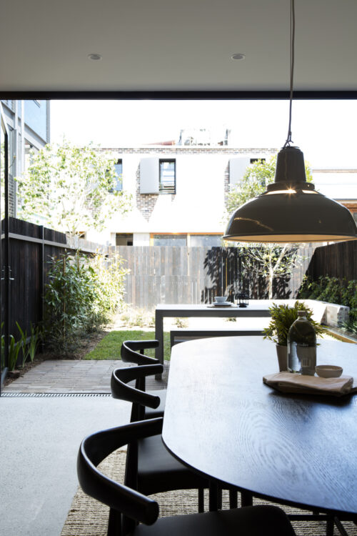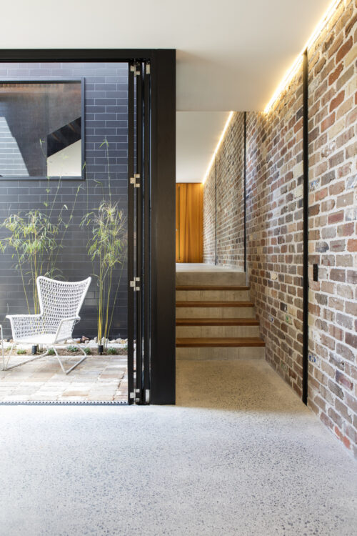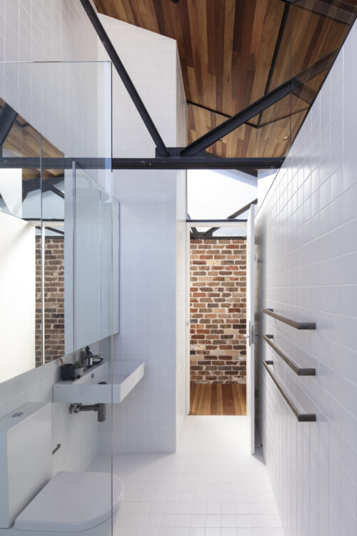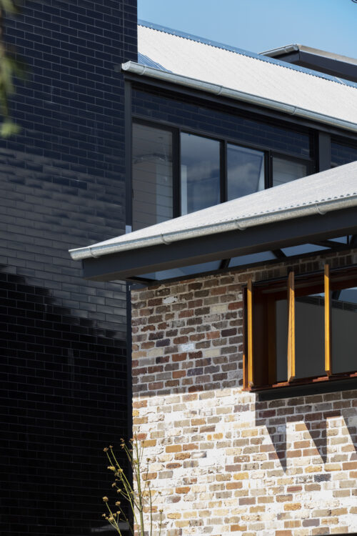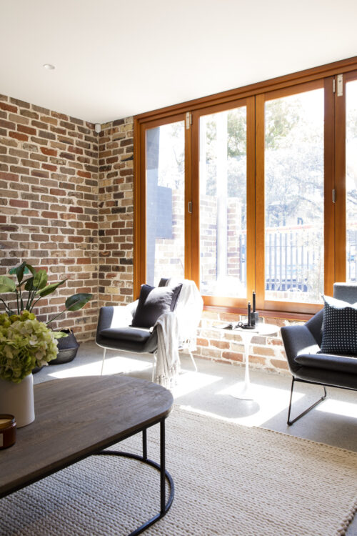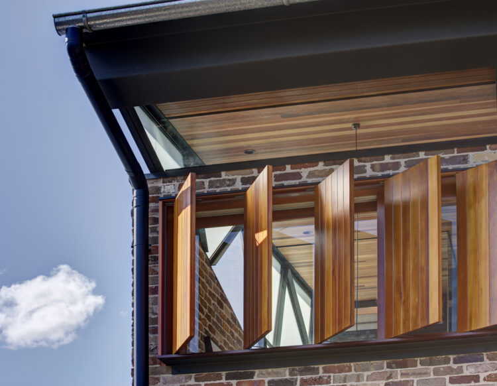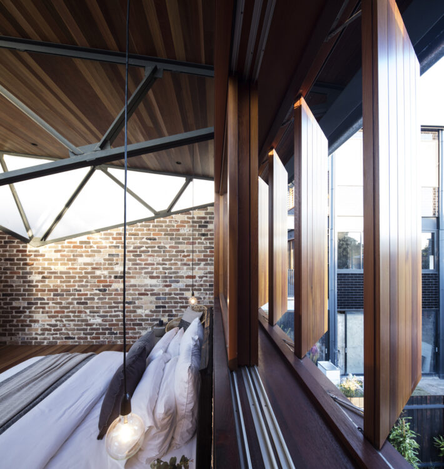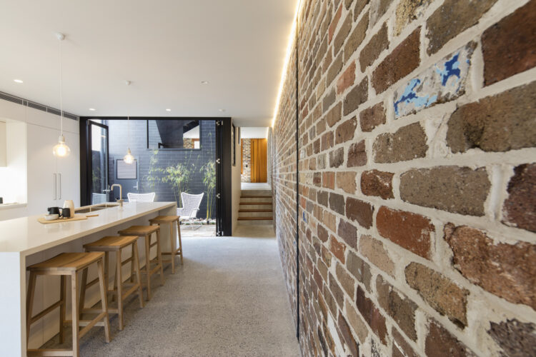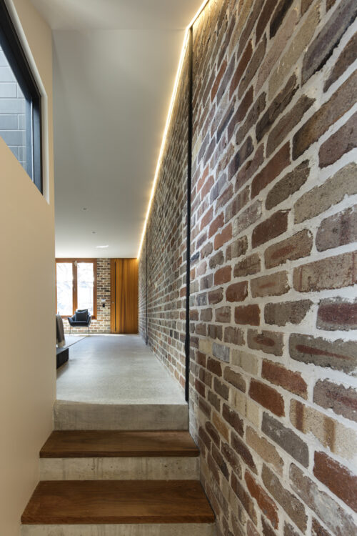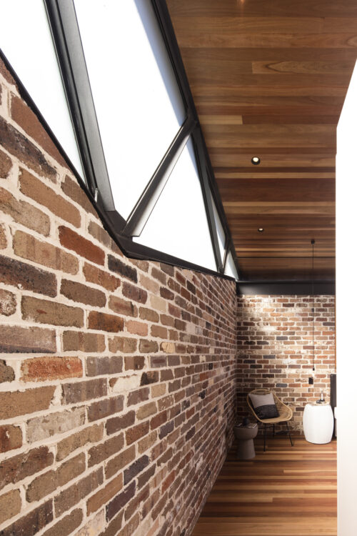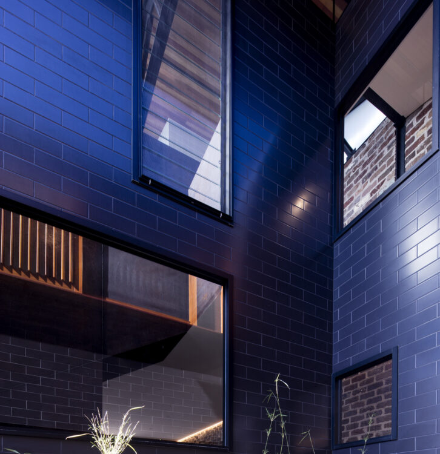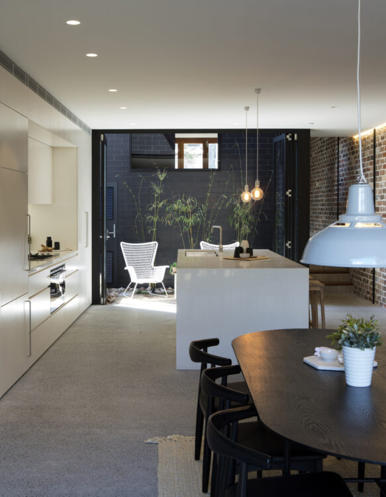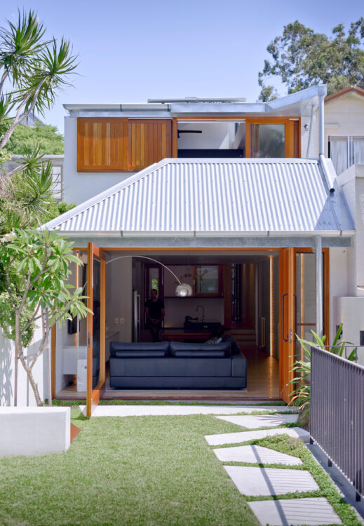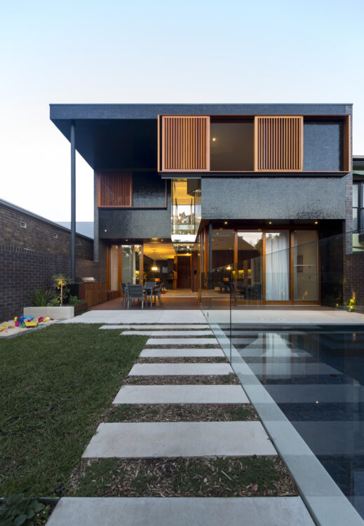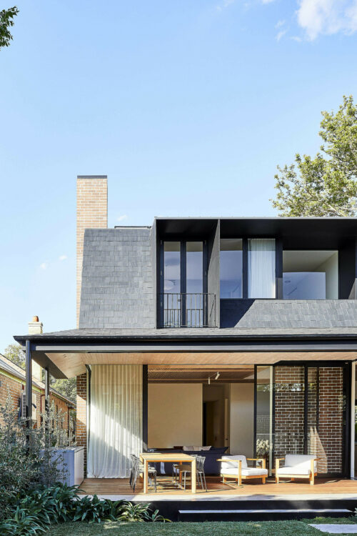On the site of an old timber mill in Balmain, Truss House nods to the past
through its materiality, while in its form, the structure mediates between adjoining neighbours of differing scale and type: a factory residence to the east and a terrace house to the west. Inside and out, it’s a rich and idiosyncratic
rendition of a modern terrace home.
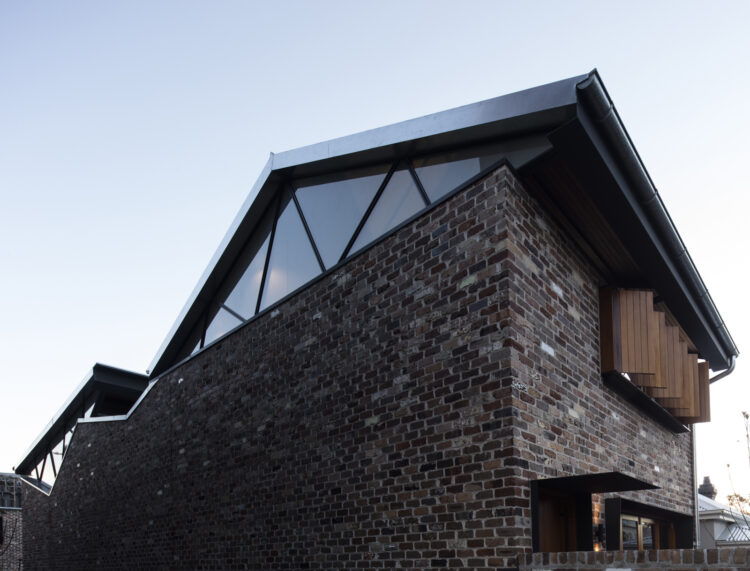
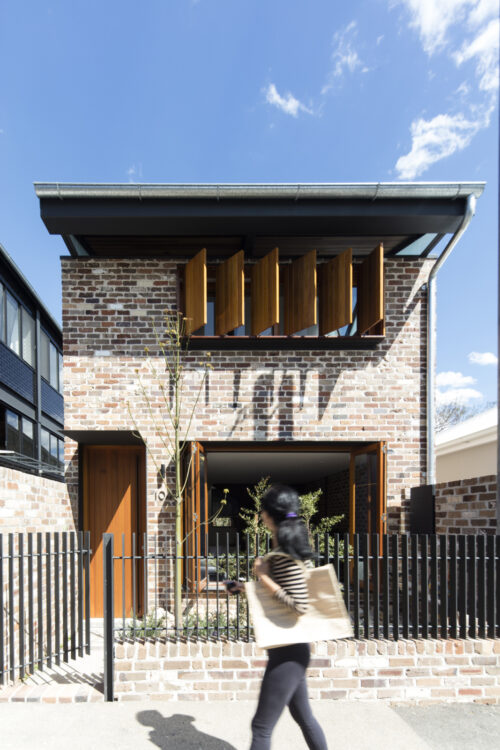
Our Team
Shaun Carter
Patrick Fitzgerald
Lisa Merkesteyn
Tai Danh Lien
Julie Niass
Kellie Beatty
Collaborators
Engineering
Cantilever
Landscape Architecture
Melissa Wilson Landscape Architects
Photography
Brett Boardman
Awards
NSW Architecture Awards, Residential - New
Shortlist
Houses Awards, Heritage
Shortlist
Inner West Council Awards, Sustainable Buildings
Shortlist
The house steps down in response to a sloping site, while its roof cleverly
opens up to a skillion at the rear. Salvaged steel roof trusses are exposed in
the upper level, framing clerestory windows that fill the home with diffused
natural light, while ensuring privacy. Living spaces open to the rear garden
or a landscaped lightwell through the centre of the plan. Upstairs rear windows have operable timber shutters to control light and views from inside.
The raw building structure of recycled brick and hardwood, corrugated steel
roofing, concrete floors, and steel roof trusses are given a crisp counterpoint with the sleek, white kitchen and bathroom.
