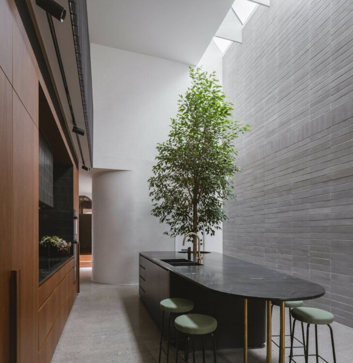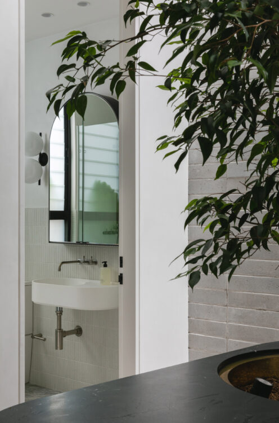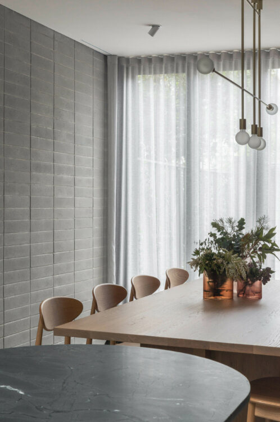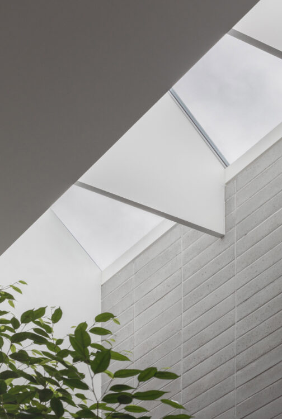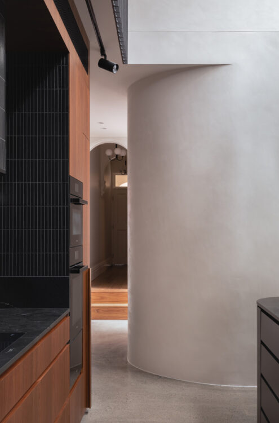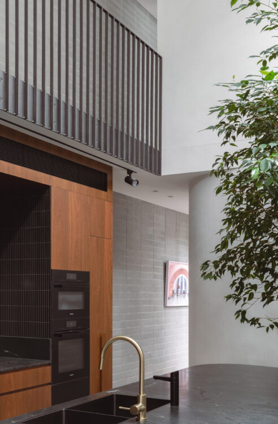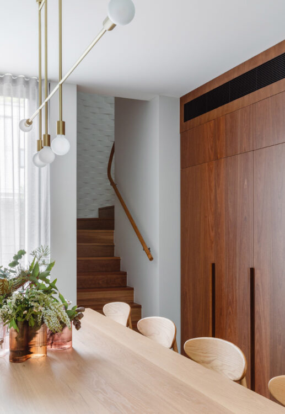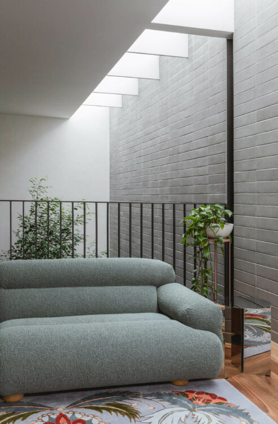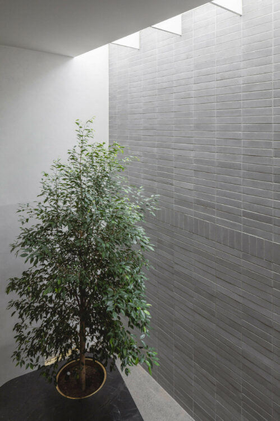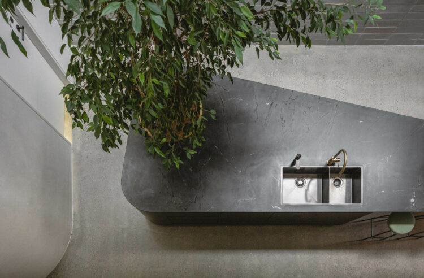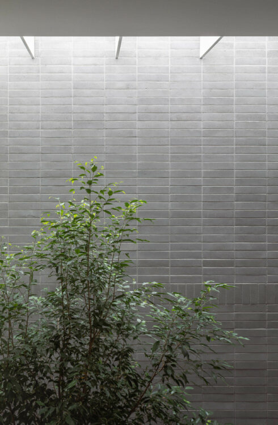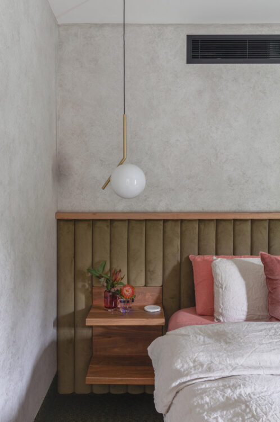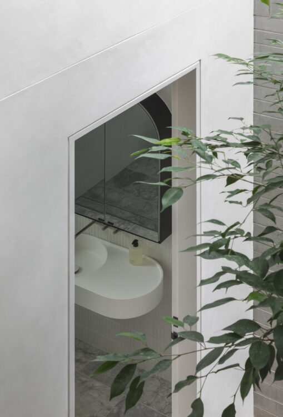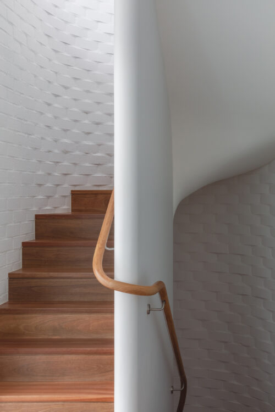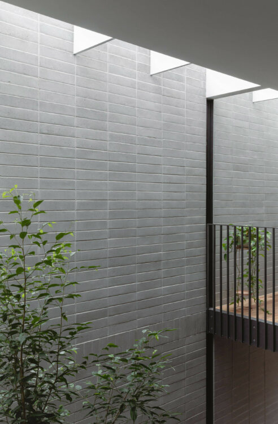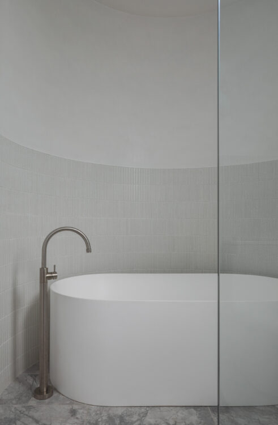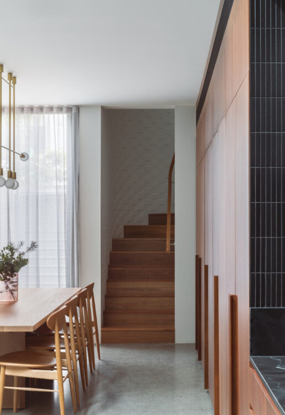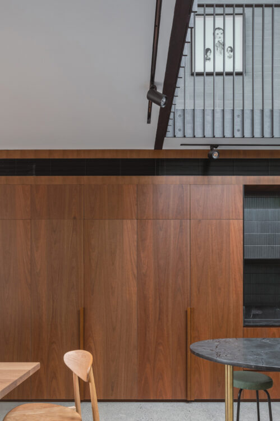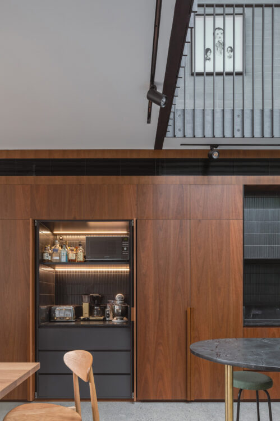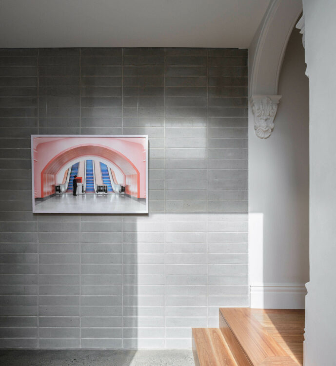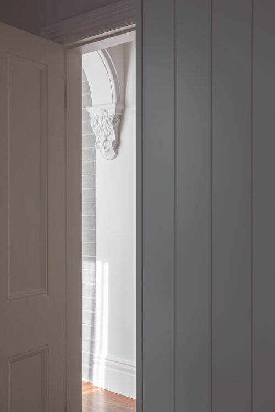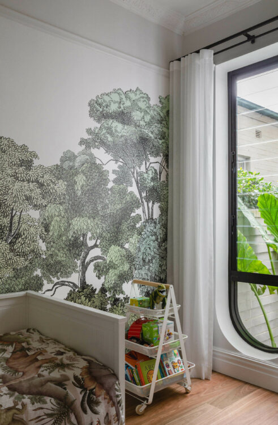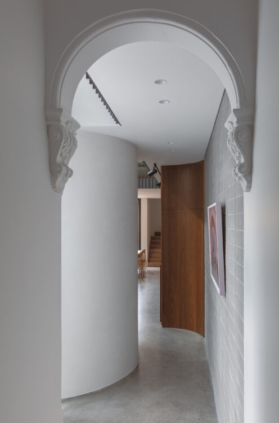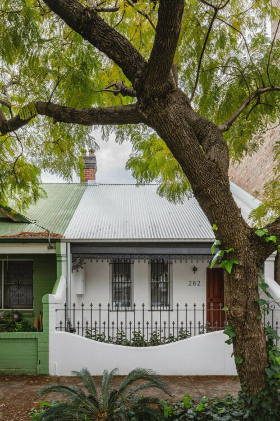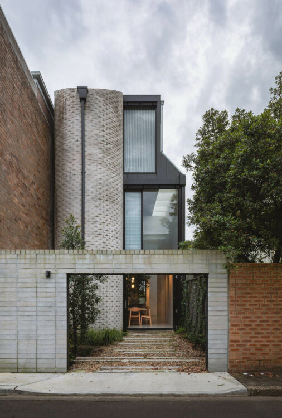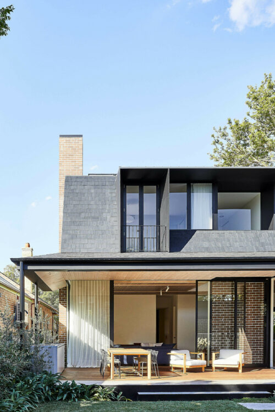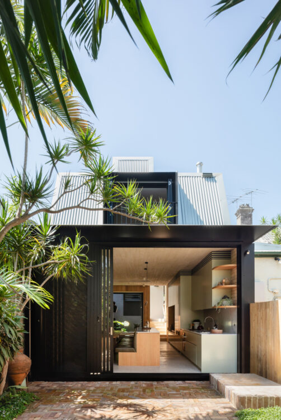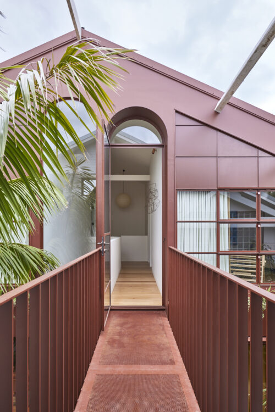Tree Island is a family home that rises above its constraints, turning its limitations into its most striking features. Just four and a half metres wide internally, it maximises space by reaching up high against the neighbouring warehouse conversion to the south. A substantial light-filled void at the centre of the home unites the living, dining, and kitchen areas, playing host to a glorious fig tree planted in the kitchen island itself. Illuminated by a long, north-facing skylight, this double-height space cradles the most essential functions of family life and brings the garden inside.
A small courtyard offers a calming buffer between the existing home and the contemporary addition, and the rear garden allows for off-street parking and laneway access, but the outdoor space doesn’t stop there. A roof terrace hidden behind the heritage roofline adds a private oasis for winter sun and summer barbeques, a true luxury in such a tight urban space.
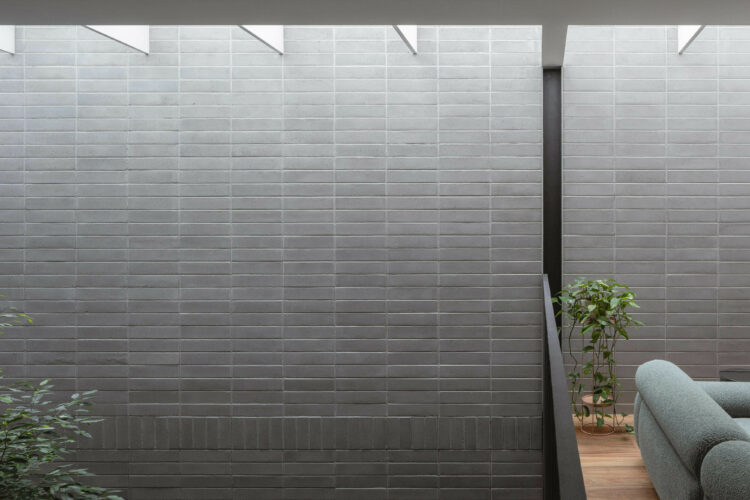
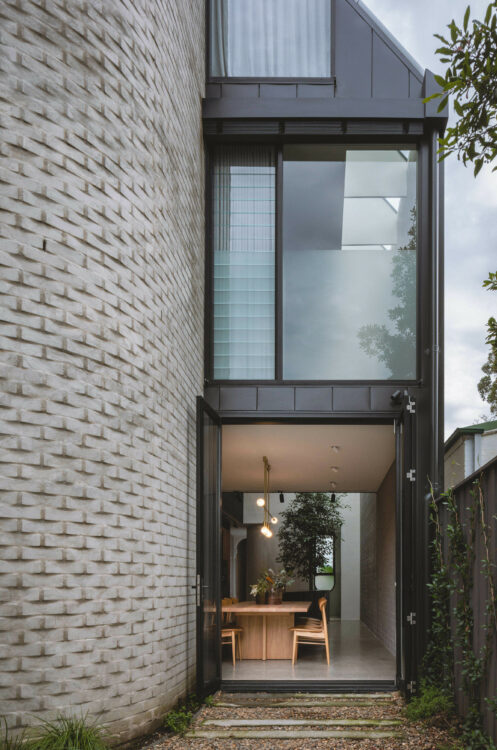
Our Team
Shaun Carter
Thu Zaw
Julie Niass
Gabriella Boyd
Collaborators
Landscape Architecture
Melissa Wilson Landscape Architects
Structural Engineering
Cardno
Construction
SQ Projects
Photography
Katherine Lu
Videography
Yabby Films
Awards
ArchDaily Awards, Building of the Year
Nominated
Think Brick Awards
Shortlist
Houses Awards, Alterations & Additions Under 200m2
Shortlist
Sited in a heritage conservation area in Sydney’s inner west, Tree Island climbs higher as it moves back from the street, where from the rear it catches the eye with a staircase encased in curved, patterned brick. It houses three bedrooms, two bathrooms, and a study that opens onto a rooftop garden that feels as though it is nestled in the trees of its leafy street.
Concrete floors, dark marble counters, and a striking double height brick wall provide a cool, robust material template contrasted by the kitchen’s rich timber joinery and softened with luxurious furnishings. The building’s thermal mass keeps it cool in summer and warm in winter, while the north-facing skylight provides year-round illumination.
