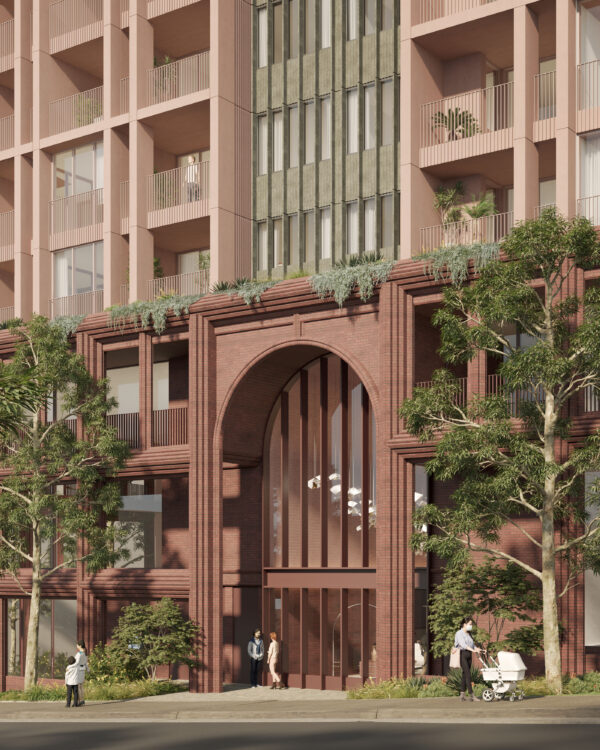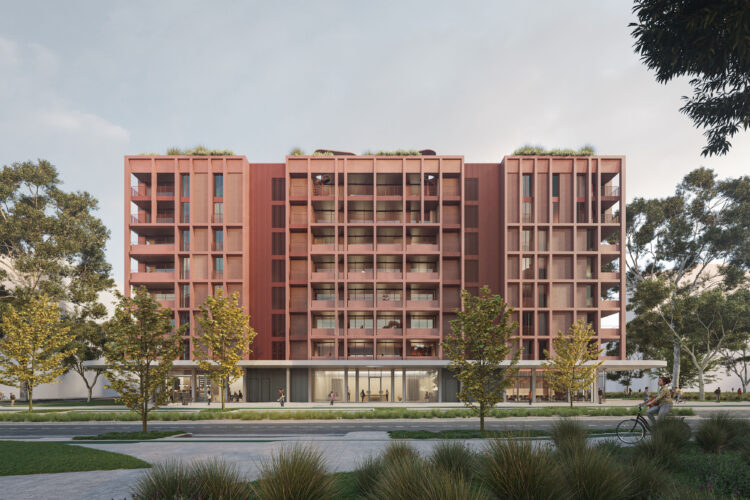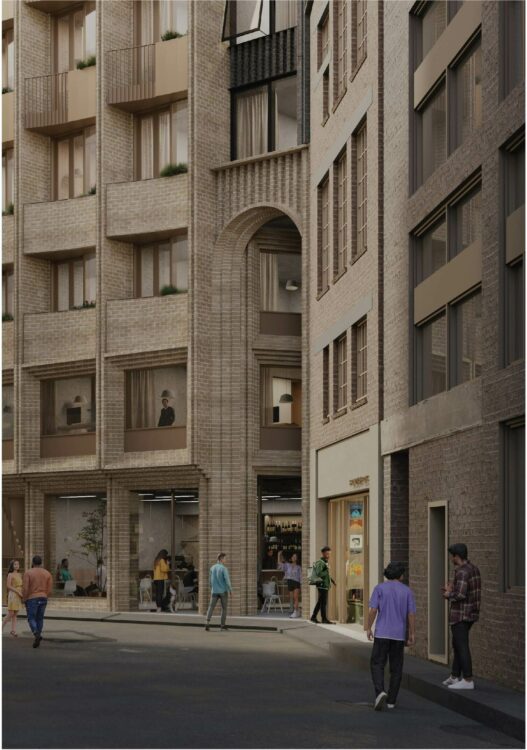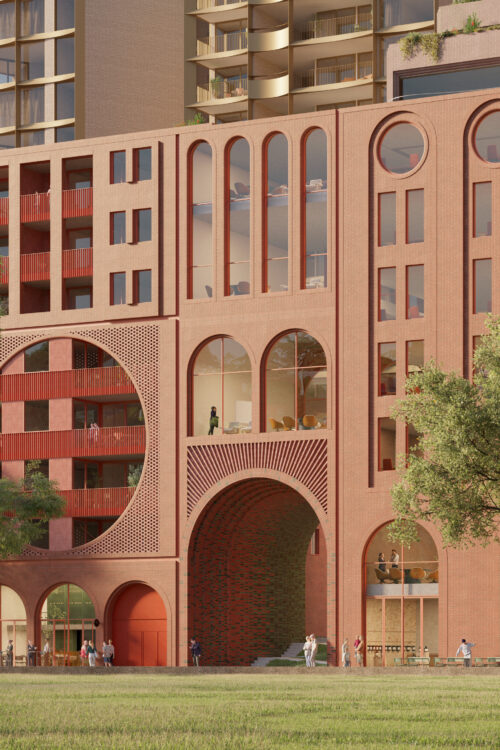The Angophora is a Design Excellence Competition-winning mixed-use apartment building to be built on Cammeray Country in Chatswood, Sydney.
Inspired by its context, the project encapsulates a series of strategic moves that define the landscape, building forms, and public areas while optimising natural light and solar access, cross-ventilation, district views, and lush, green communal spaces.
The competition jury praised the design, variety, and size of the proposed residences and the intention to create a community of homes rather than repetitive apartment modules.
At the streel level, retail and commercial spaces improve the public domain, while above, apartments of high amenity shine as well-planned, efficient homes designed for honest living.
Responding delicately to its heritage context and taking cues from its natural environment, The Angophora is carefully detailed while maintaining a flexible plan for future refinement and customisation.
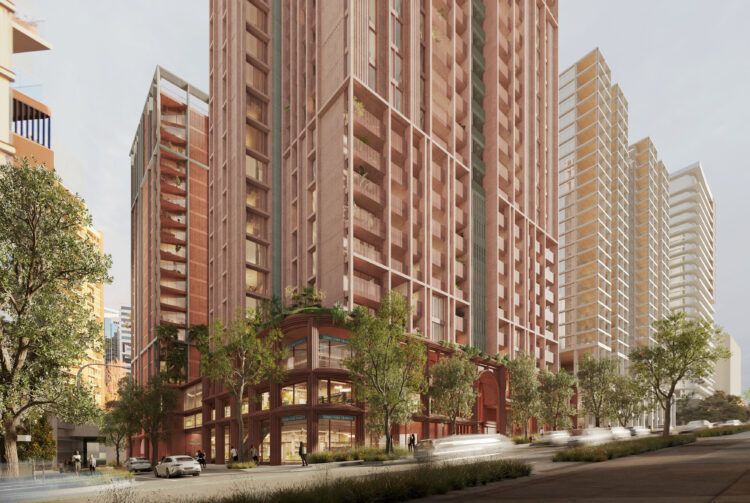
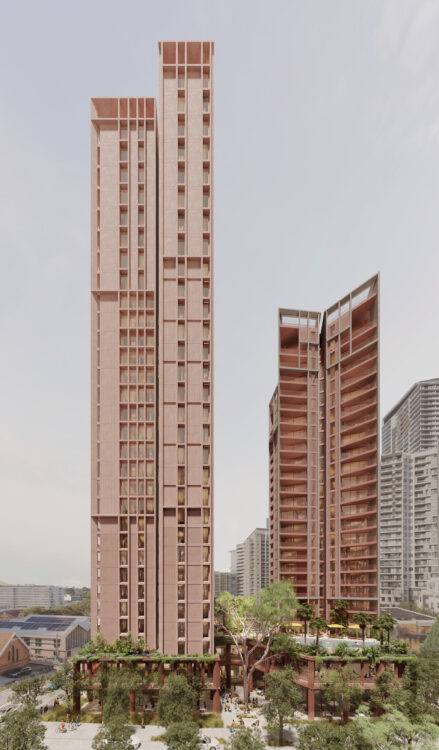
Our Team
Collaborators
The podium design draws on the character of the adjacent heritage conservation area. It is composed of brick to form a robust and texturally rich podium that is striking from afar but also works at a fine grain scale when experienced up close by the public.
In collaboration with Land and Form, designing with Country was a priority from the outset, as was the activation of streets and open spaces with public art.
Landscape design was approached as a complete ecology to support all living things, with a focus on native planting and the maximisation of deep soil, tree canopy, and landscape coverage.
From green communal spaces and rainwater collection to renewable energy production and completely electric services, the scheme also places climate resilience at the core of its design.
