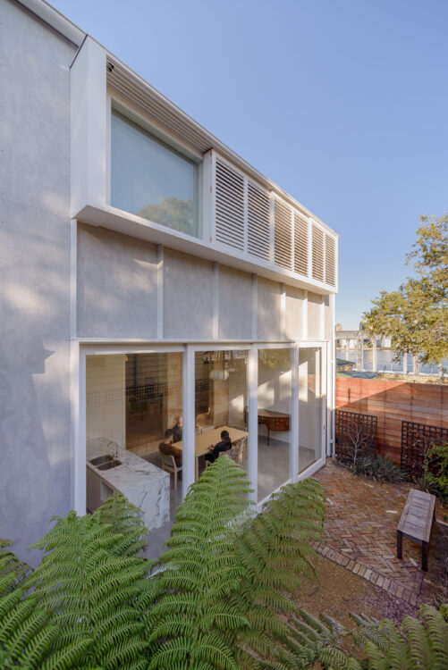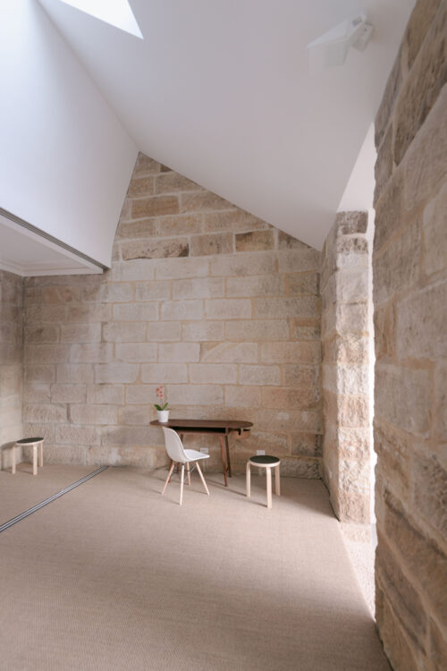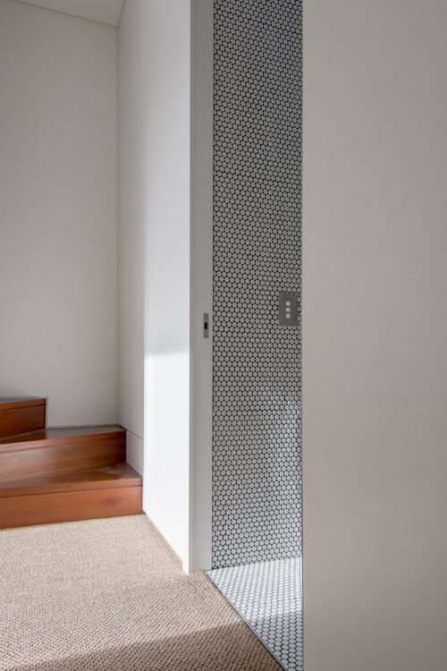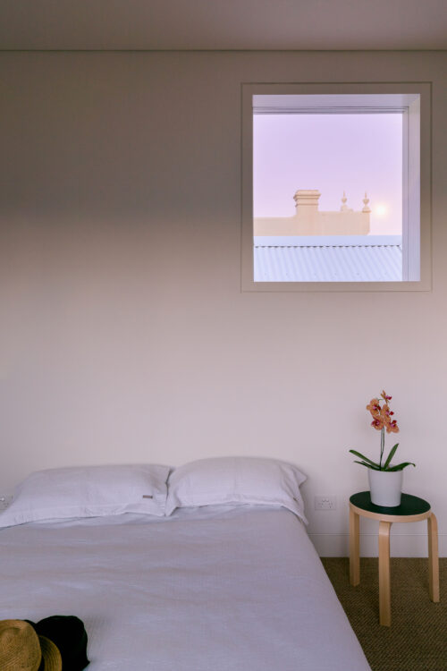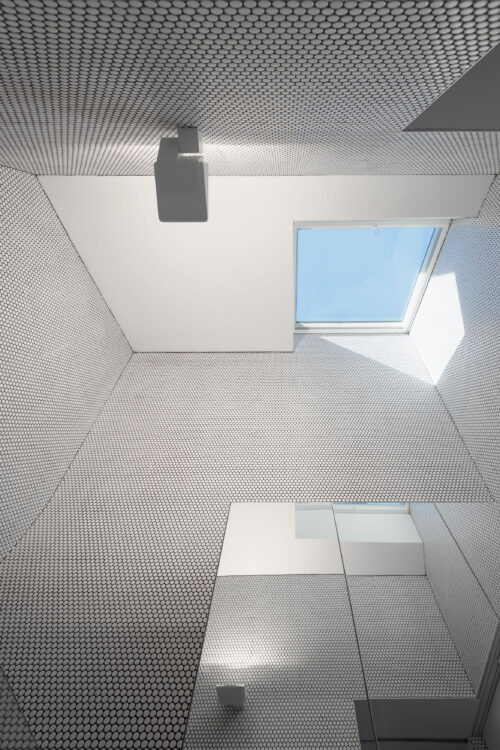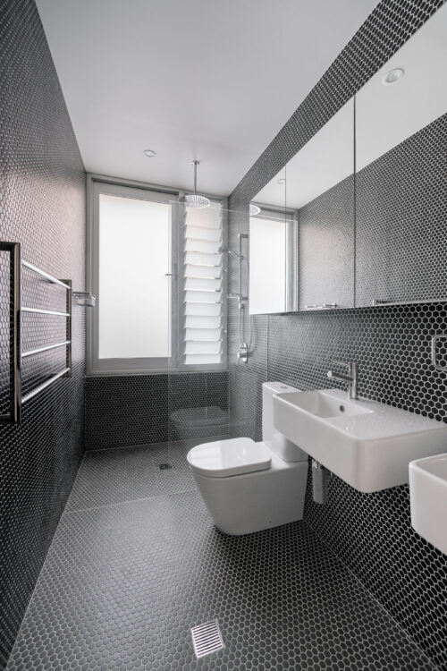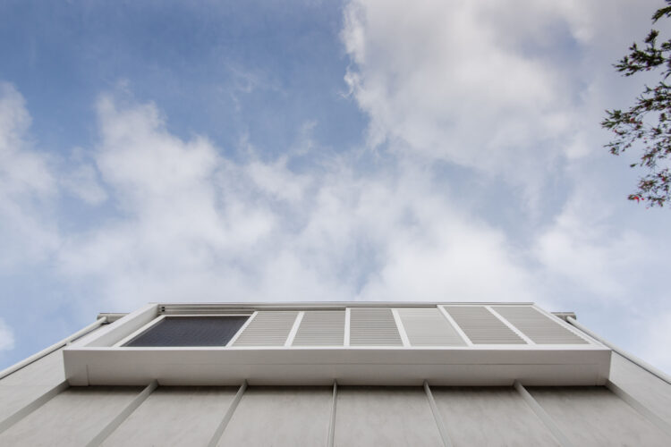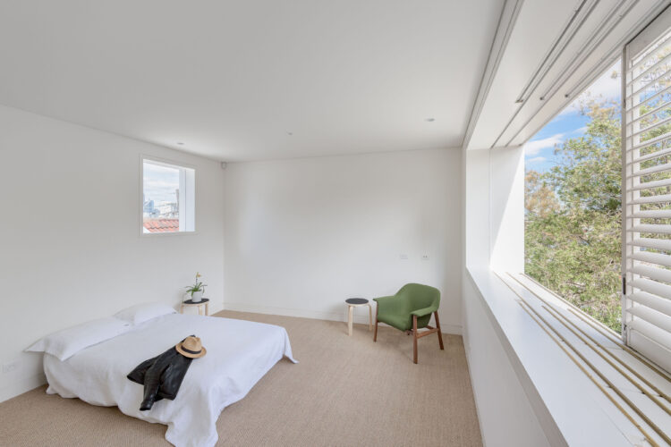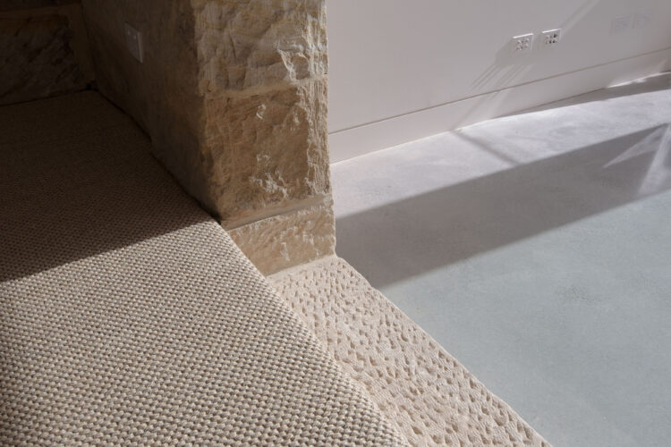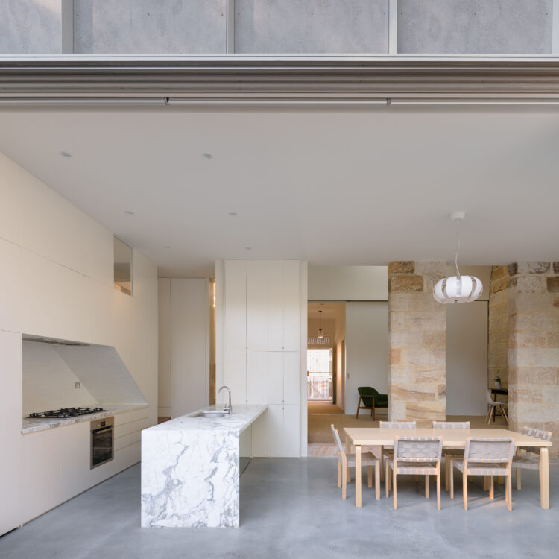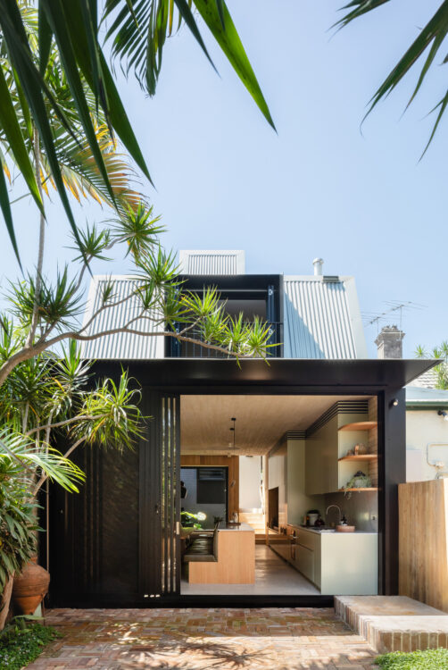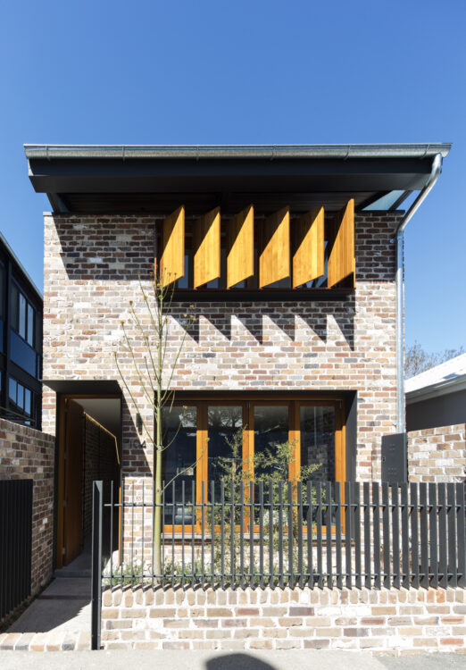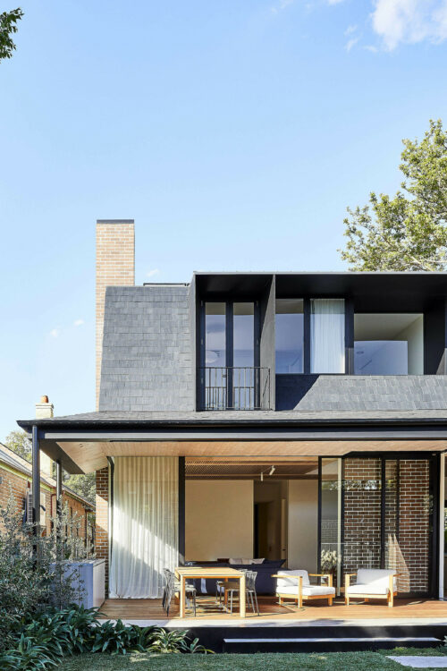The natural beauty of this 1850s sandstone terrace house was hidden behind years of unsympathetic alterations.
Our clients’ brief was to revive and contemporise the home while respecting its past. Our strategy was to peel back
the layers, revealing the stone structure while bringing in light and opening up new interior spaces.
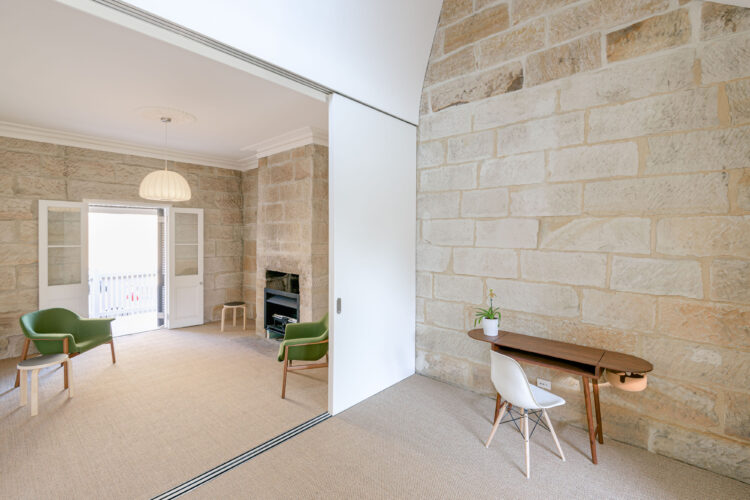
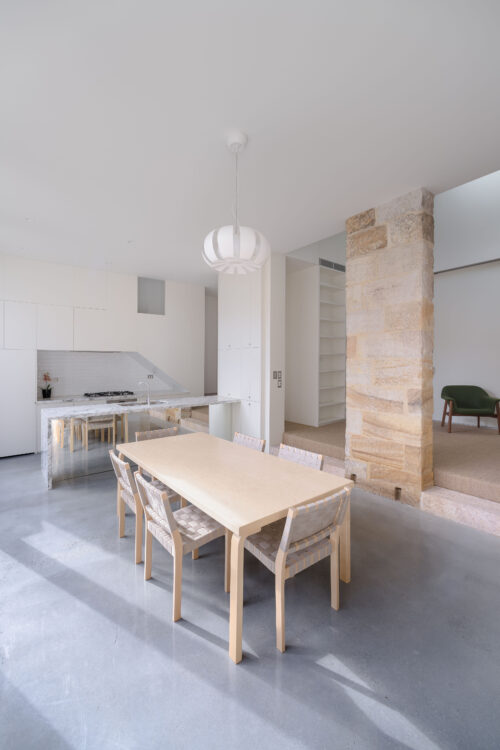
Our Team
Shaun Carter
Lindsey Chandler
Collaborators
Landscape Architecture
Melissa Wilson Landscape Architects
Structural Engineering
Cardno
Acoustic Engineering
Dan Dang
Construction
Ciolino Constructions
Photography
The Guthrie Project
Awards
Houses Awards, Heritage
Shortlist
The street facade, with timber shutters, picket fences, and slate roofing, was restored to its original form and condition.
Beyond this, a new roof was pitched above the old living area, revealing the silhouettes of prior alterations.
Sandstone columns mark the original cottage footprint and new thresholds into the kitchen/living areas where skylights in the new roofline – unseen from the street – dramatically infuse the reconfigured interior with light.
A wall of sliding doors allows the space to be upscaled or downscaled for flexible use, while large sliding glass doors connect living spaces to the courtyard, where local convict-cut stone is embedded in the landscaping.
