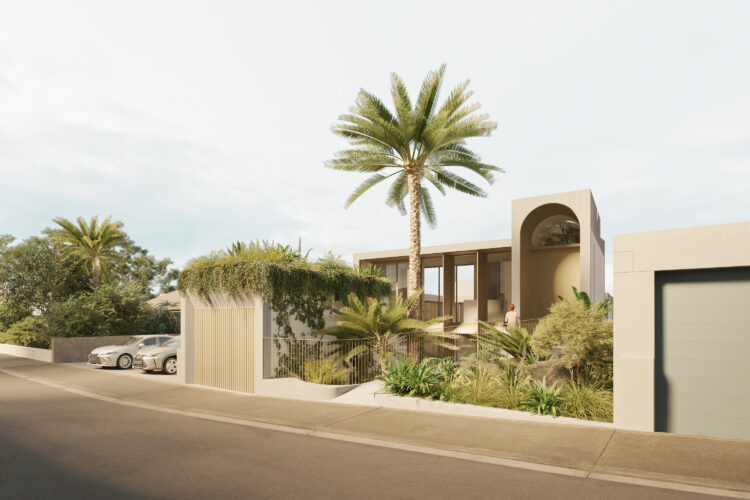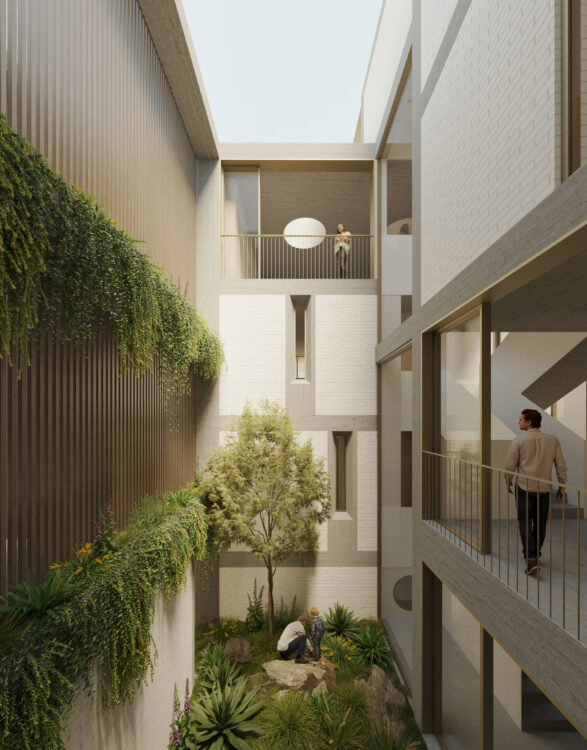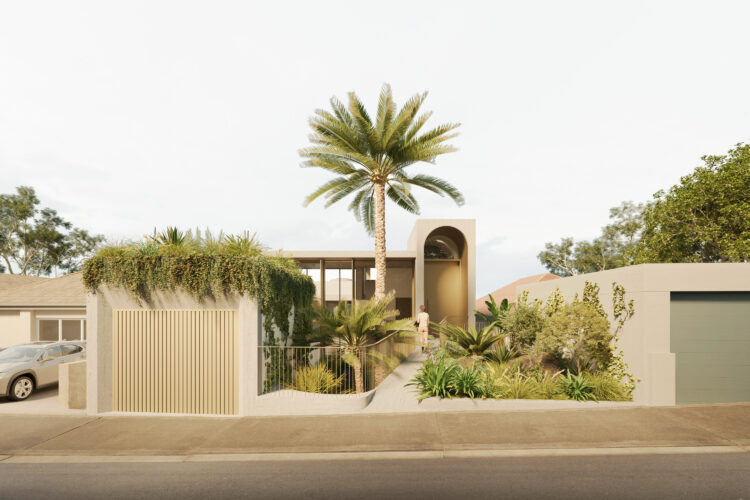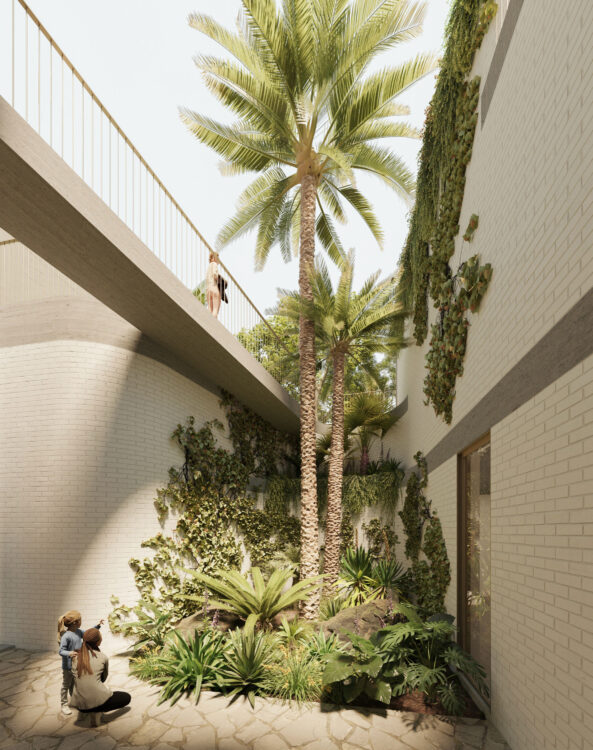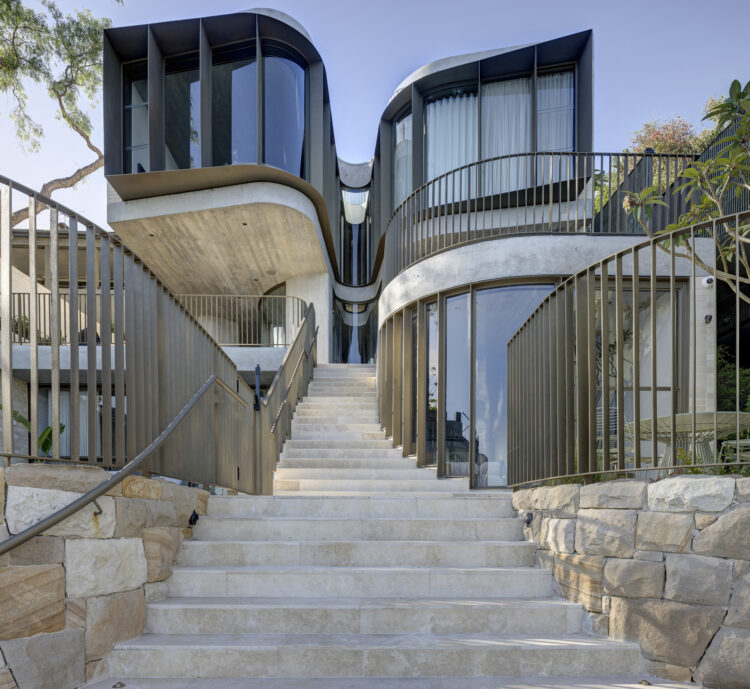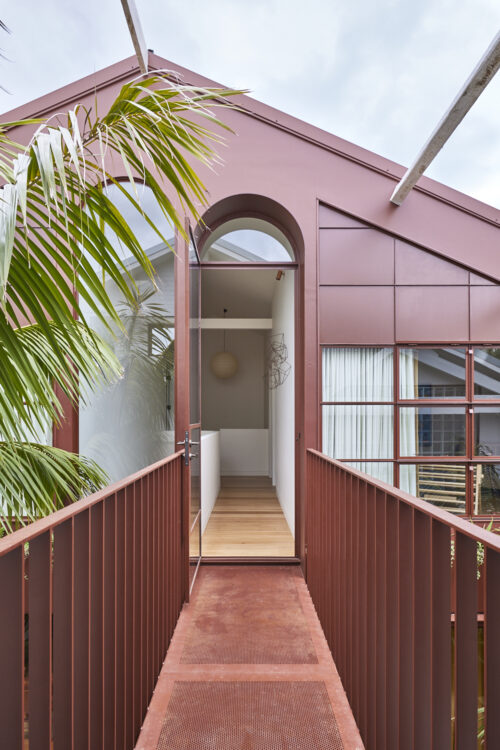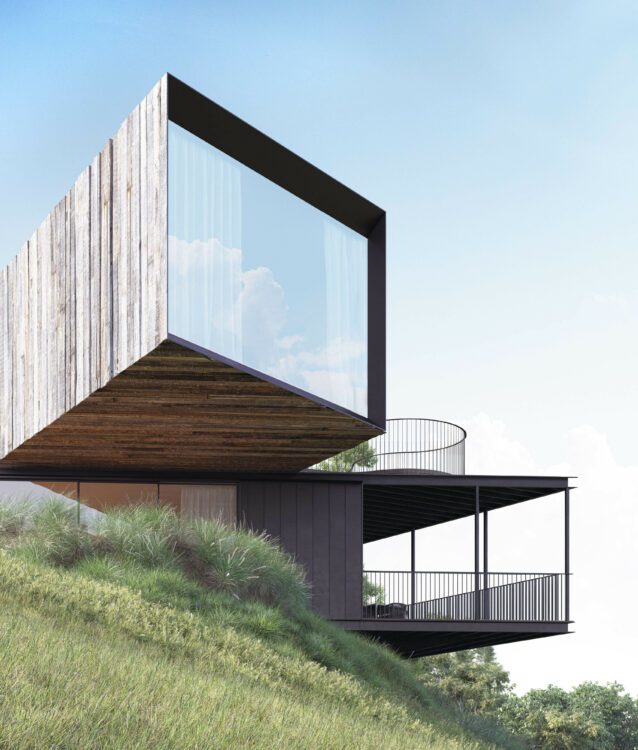This coastal residential proposal in Sydney’s east tackles the site’s steep, difficult terrain with delicate control of vertical space, making for a home that exists in peaceful harmony with its surroundings.
Courtyards and voids punctuate the plan at various junctures, bringing in light and air and improving the interconnectivity between floors. By avoiding replicating the long, unbroken floor plates of the existing home, it was possible for us to craft a dynamic series of spaces; a family home that connects inhabitants with each other and their coastal context.
The two most generous of these vertical spaces are courtyards. Facing north and playing a part in the entry sequence, the first maximises sunlight on the front façade. The second is centrally located, protected from the unpredictable coastal elements. At the base of the home, the ‘tunnel portal’ holds a cavernous entertaining space that links the home with the pool, the neighbouring park, and the beach a few steps beyond.
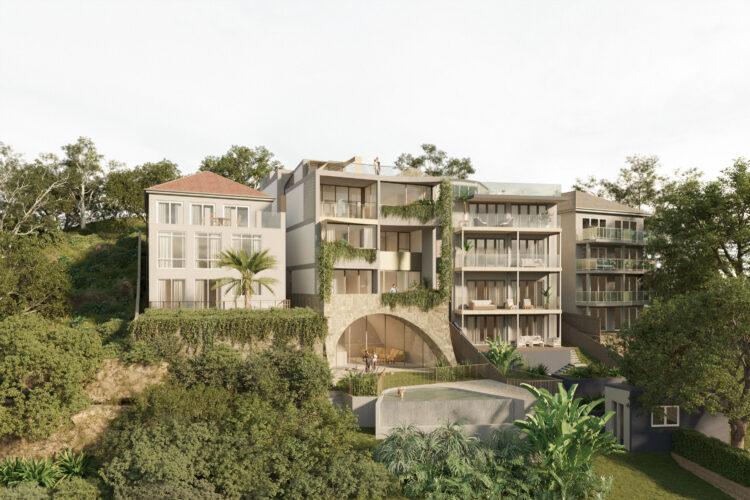
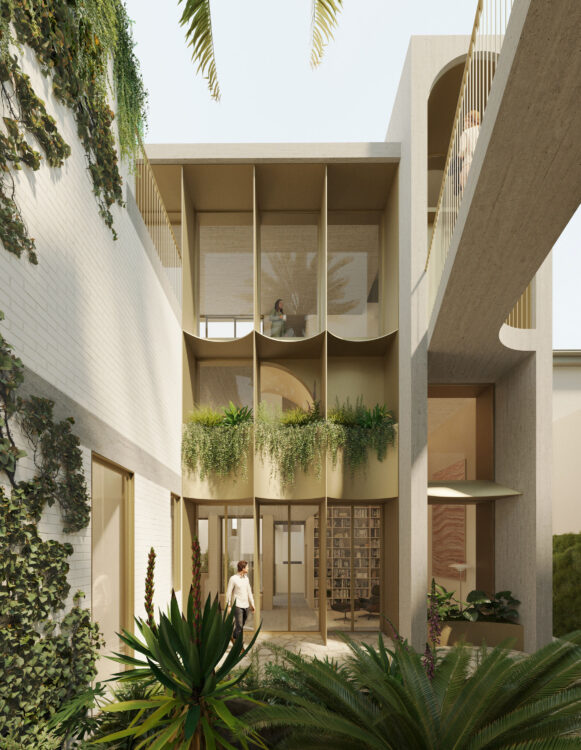
Our Team
Shaun Carter
Thu Zaw
Julie Niass
Julian Biden
