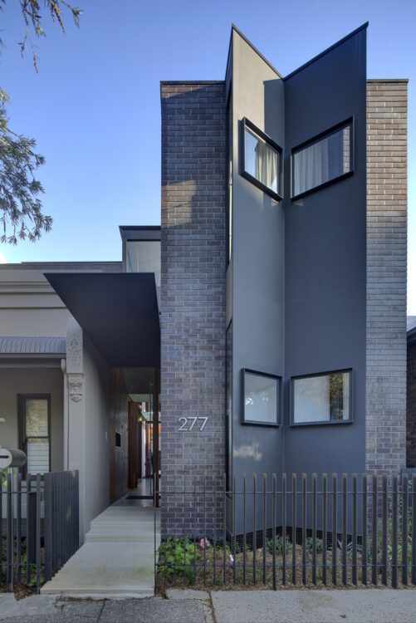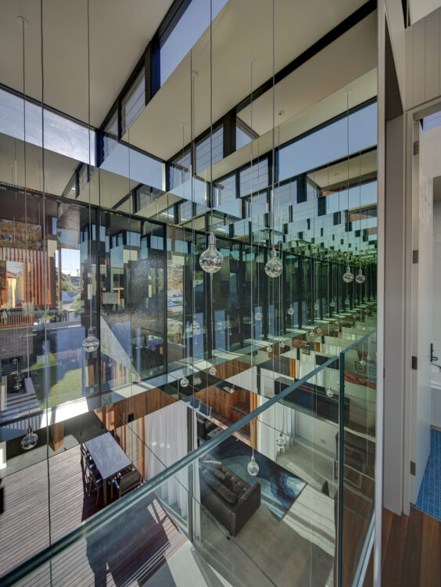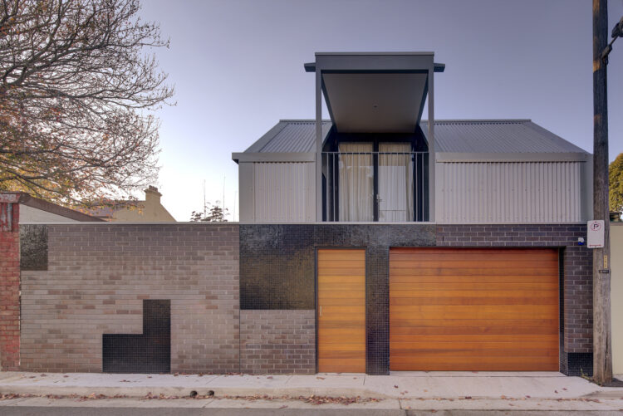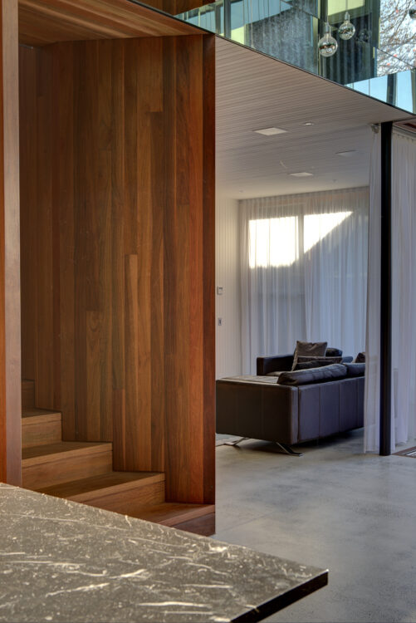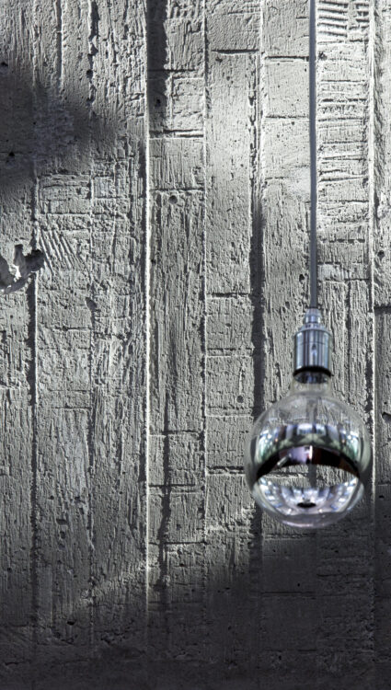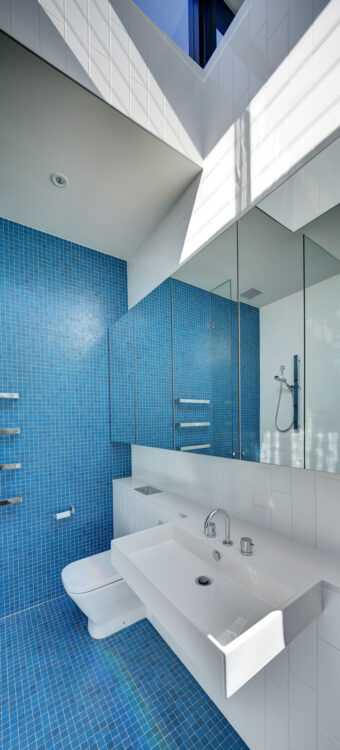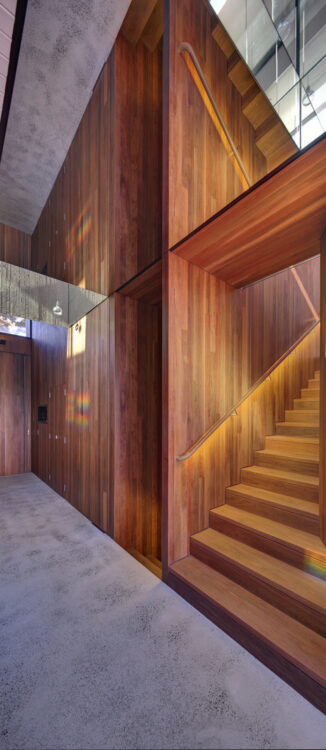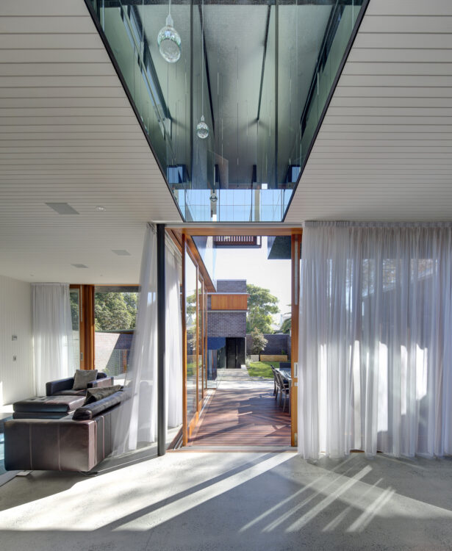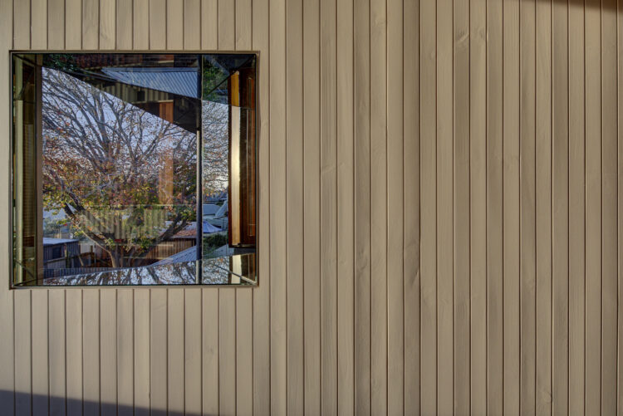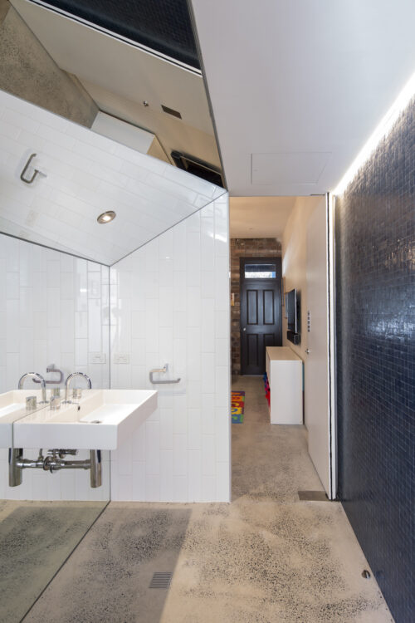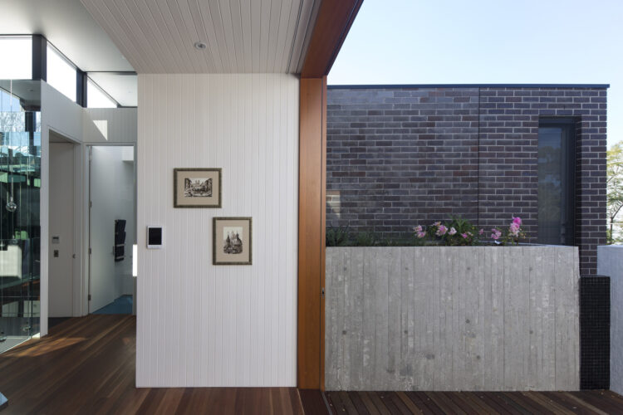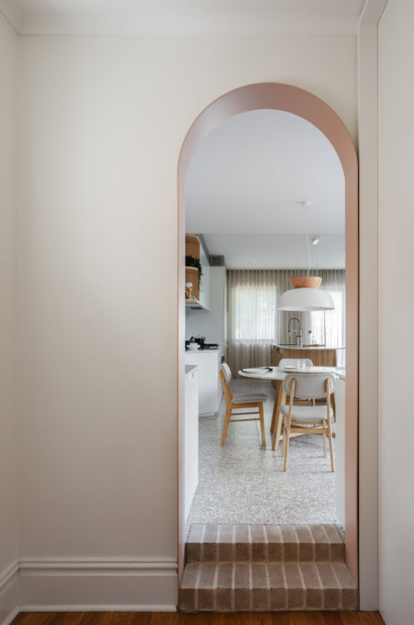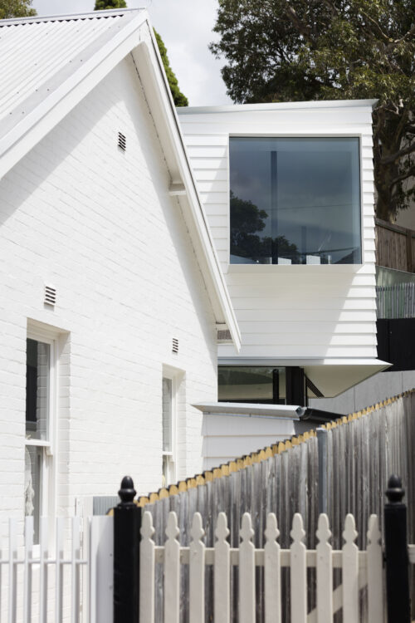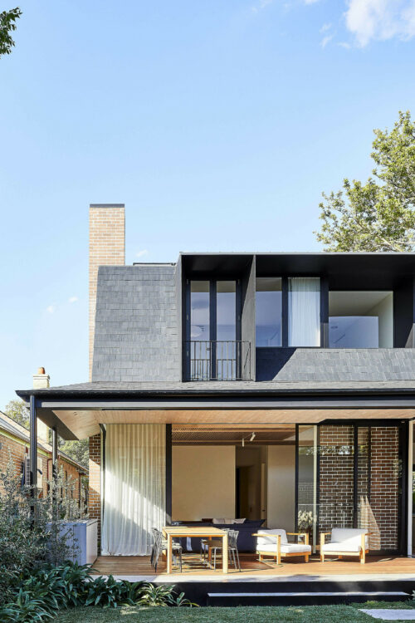Inspired by the Spiegeltent, Europe’s fine old travelling music salon of canvas and lead-light mirrors, Spiegel Haus in Sydney unfurls with a show of theatrics and material craft uncommon in the suburbs. An ingenious multi-generational home that’s rich in material detail and environmental design.
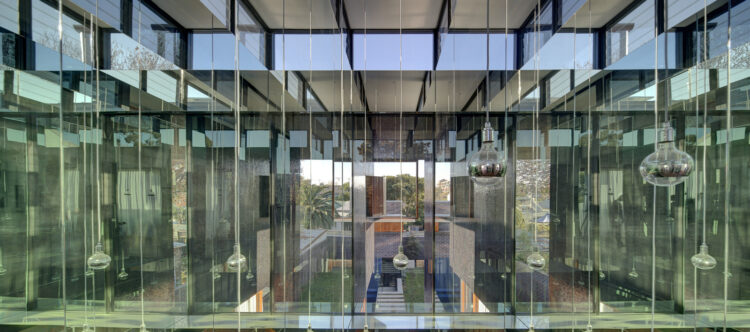
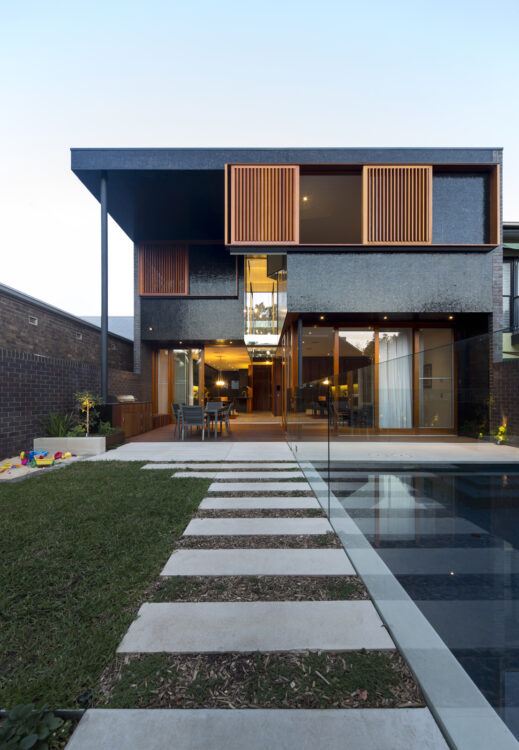
Our Team
Collaborators
Awards
The original facade is preserved and a new two-storey house inserted, along with a separate atelier/garage addressing the rear lane. Between the two is a secure, landscaped garden.
The mirrored void separates spaces physically upstairs, and visually downstairs. Materials throughout follow a structural logic. The ground-level concrete floor delivers thermal mass. The cocooning central stairwell is lined in hardwood, while ceilings and select walls are white-washed wood panelling. Externally, black steel window frames and awnings are balanced with iron-rich brickwork and black mosaic tiles, wherever the building has been carved into.
The house includes solar power and hot water, rainwater harvesting, hydronic floor heating, and an air-reticulation system to stabilise indoor temperatures.
