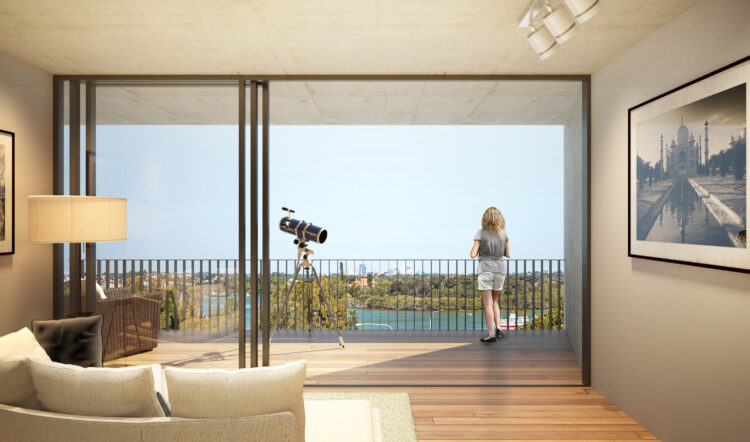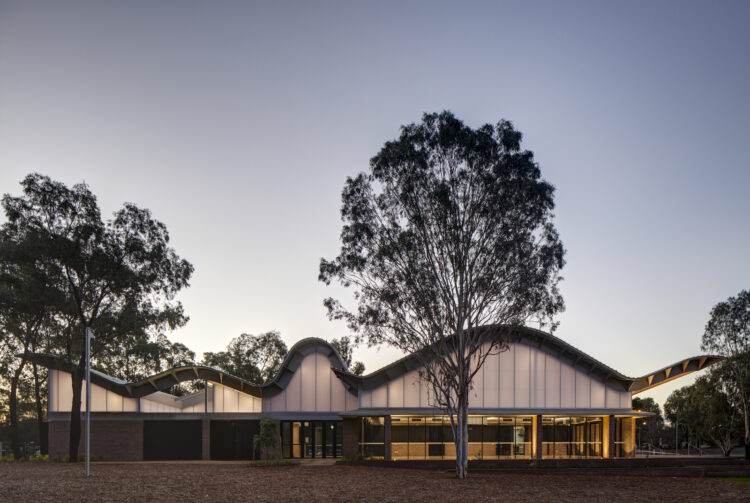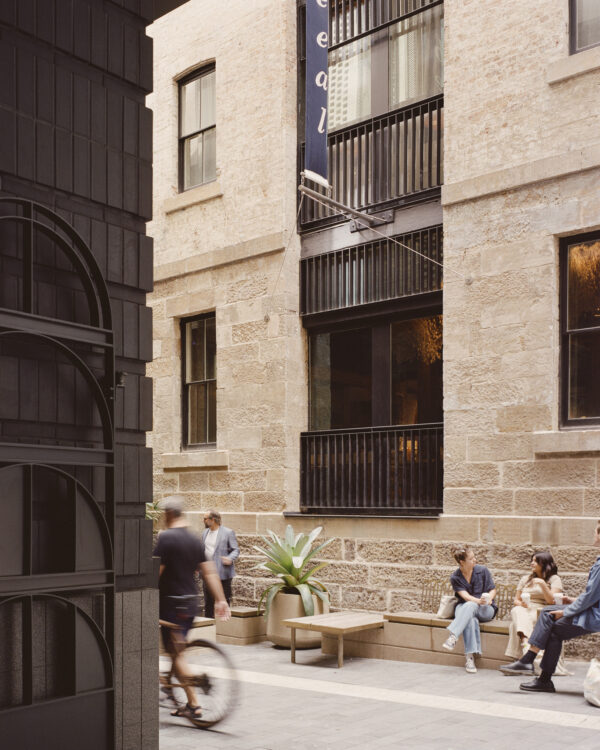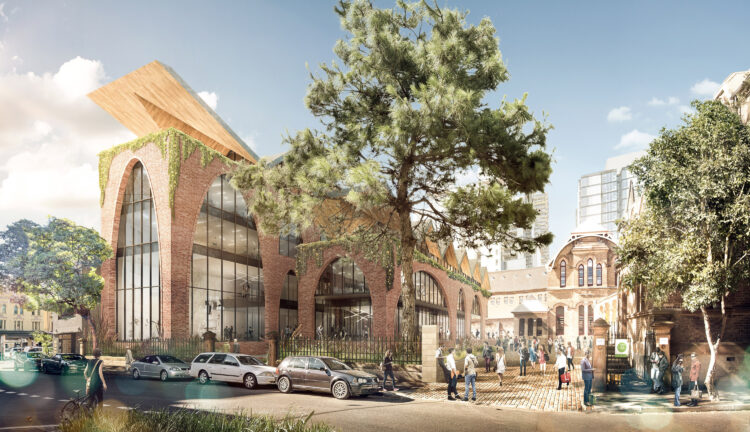On a corner site bounded by a major road in Sydney’s west, this mixed-use development forms a new urban landmark along the Parramatta River. Designed in collaboration with Architectus as part of a Design Excellence Competition invitation, the scheme reads as an unfolding form with clearly articulated structures from base to top.
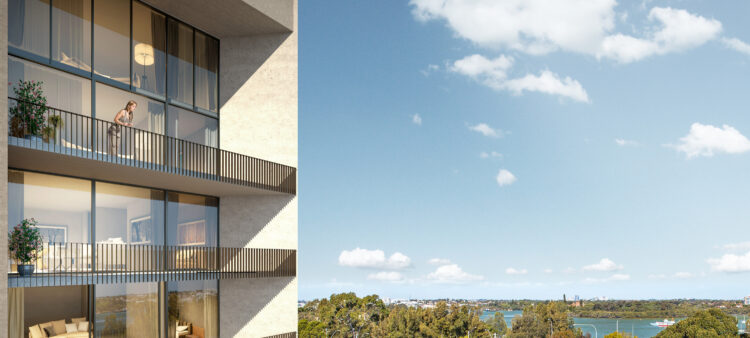
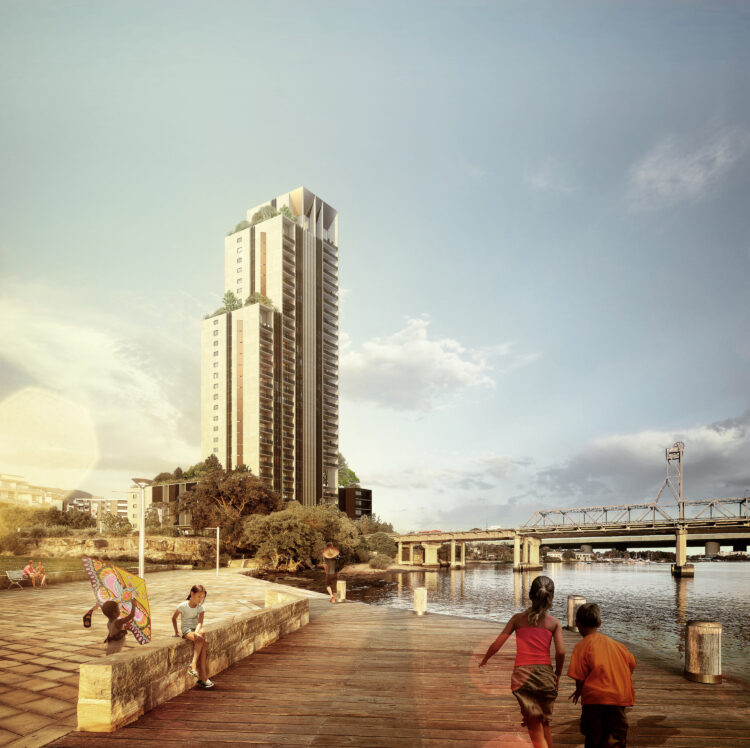
Our Team
Shaun Carter
Nuala Collins
David Parsons
Thu Zaw
Architectus
Ray Brown
Architectus
Michael Harrison
Architectus
Brendan Randles
Architectus
Darrin Rodrigues
Collaborators
Design & Visualisations
Architectus
Visualisations
Doug & Wolf
As part of the masterplanned Shepherd’s Bay precinct redevelopment, the building is comprised of a residential tower with 215 residences, a two-level retail podium, and a four-level car-parking basement.
Designed predominately in off-form concrete, it uses subtle variations in massing and materiality to distinguish the different building uses.
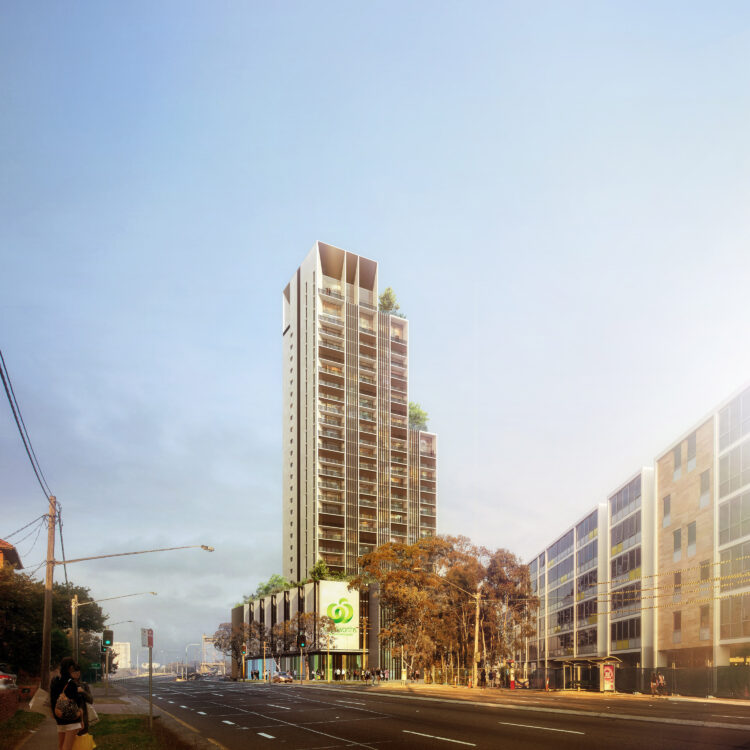
The raised podium courtyard and verandah address the quieter western edge of the site, with retail and a through-site to the riverbank bringing community activation.
Resident amenities include a swimming pool and a variety of communal rooftop spaces for gardening and recreational gatherings.
