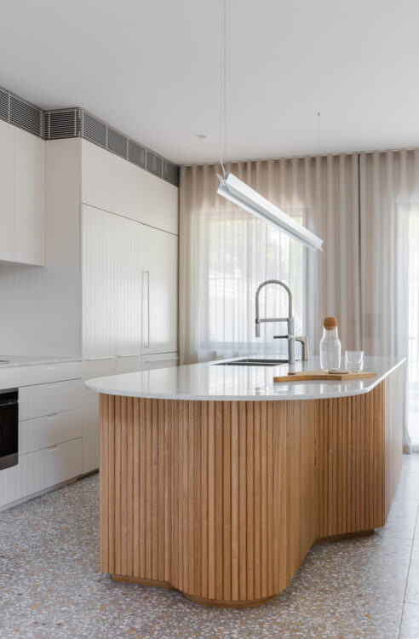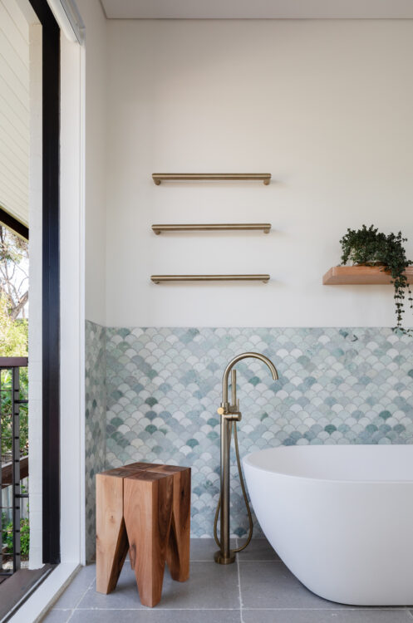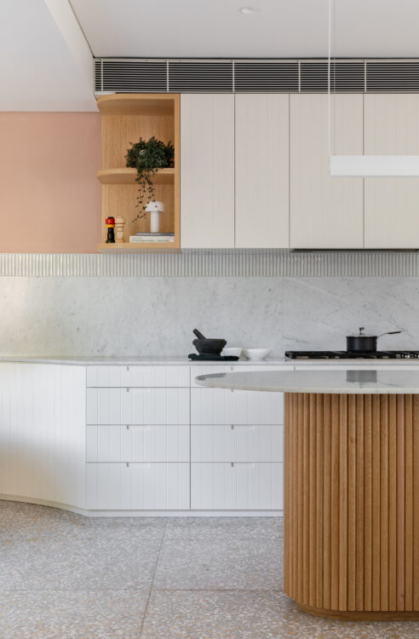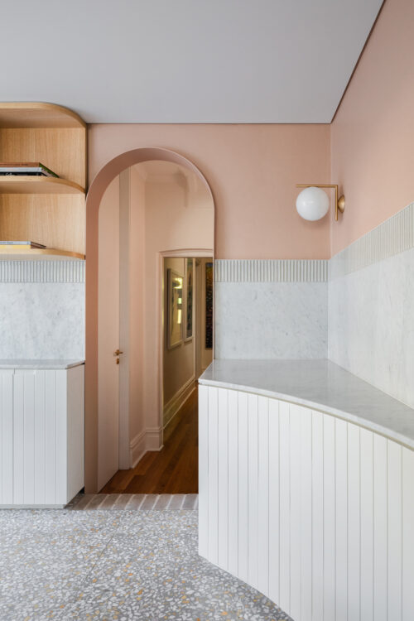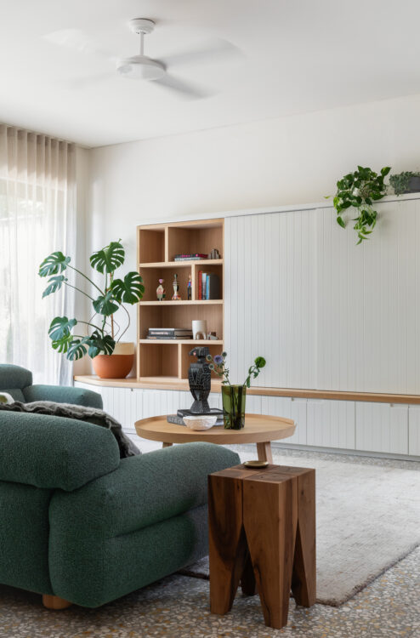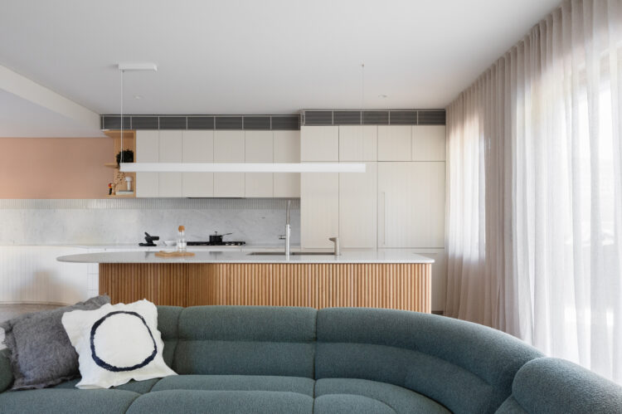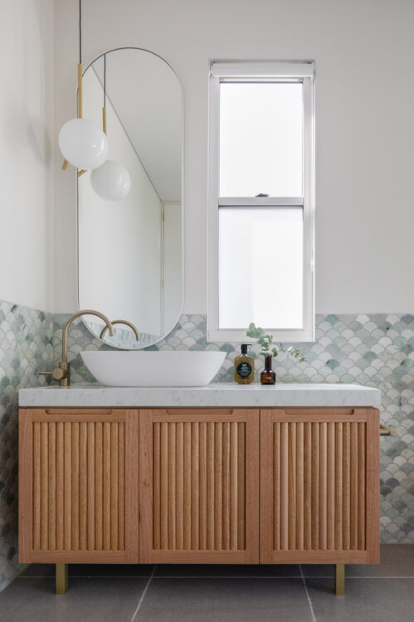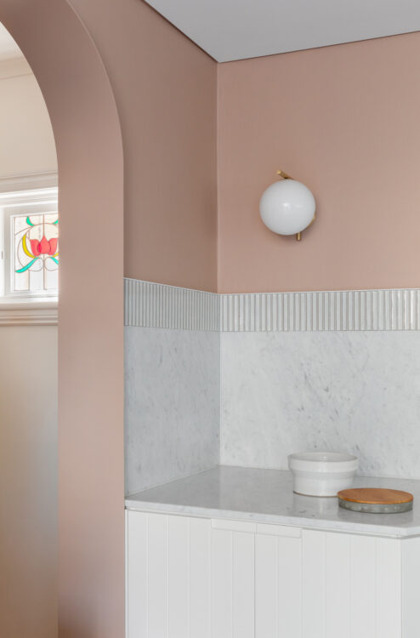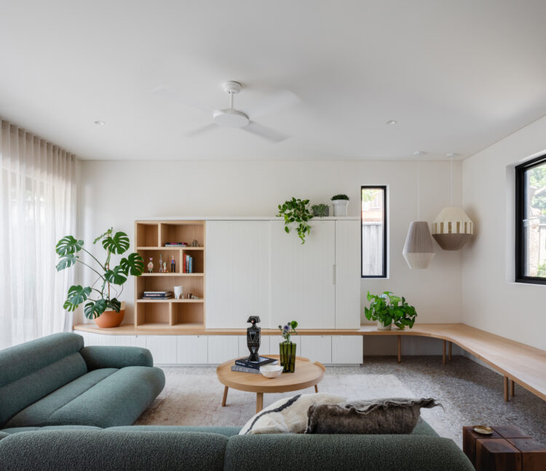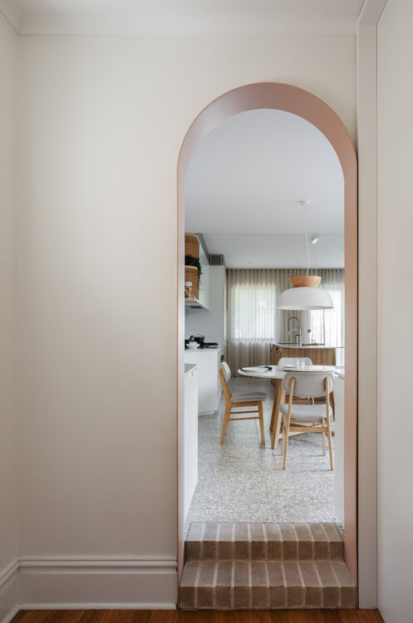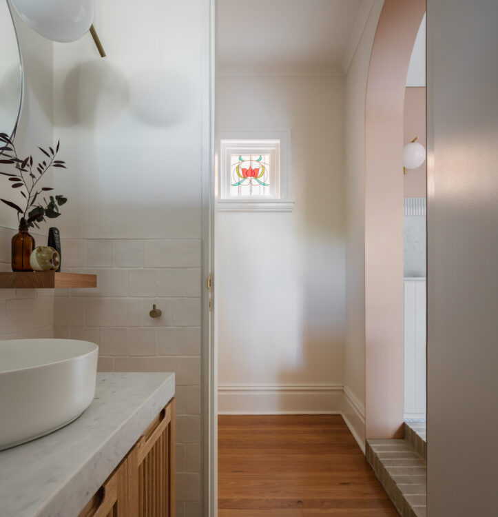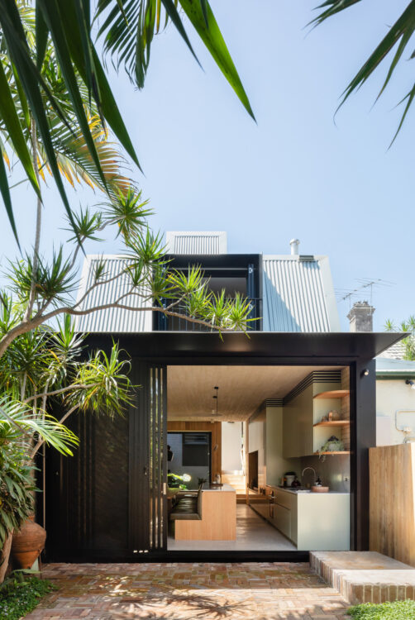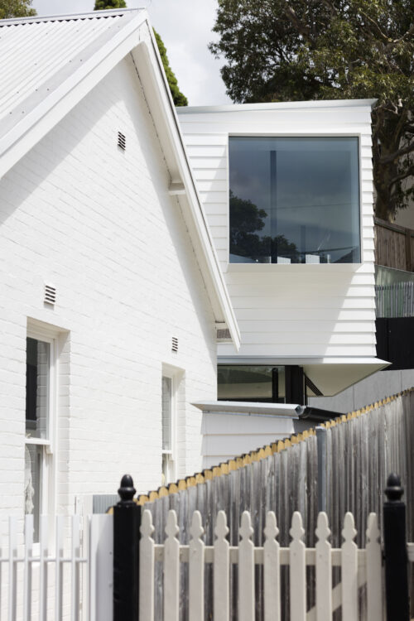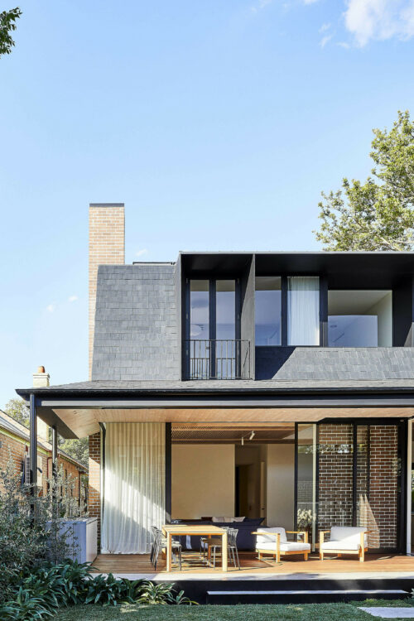A Victorian-era terrace shakes off its guest house past with a rationalised plan and artful embellishments, restoring its former grandeur in a contemporary way. The palette of natural materials, fluted forms, warm pastels, and cool terrazzo flooring breathes new life into the interior with light and shade, texture, and detail.
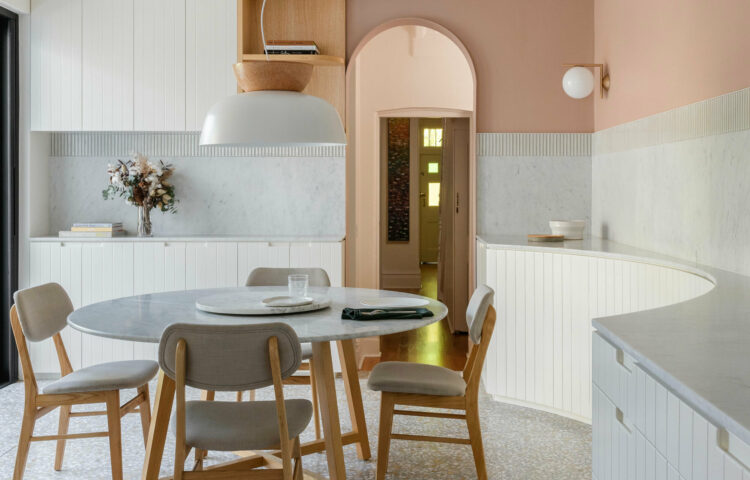
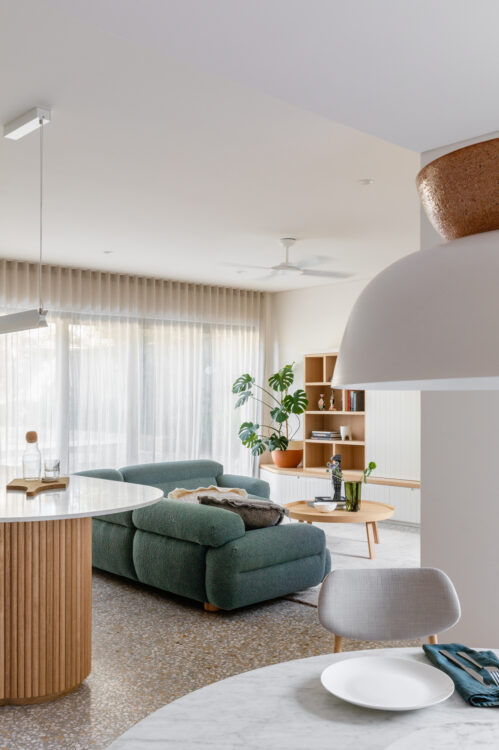
Our Team
Shaun Carter
Julie Niass
Collaborators
Construction
SFN Build
Photography
Katherine Lu
Videography
Yabby Films
Awards
IDEA Awards, Residential Single
Shortlist
The task was to deconstruct redundant guest house rooms and facilities and reconfigure them into a spacious family home, with minimal increase to the footprint. Its reunited spaces are luxuriously appointed with timber cabinets that soften and streamline circulation areas, sculptural pendant lights for ambient pools of light, linen curtains, and aged brass fixtures.
Colour is used confidently, from a pastel ochre pink in the public space to the bathroom’s opulent Ming green scalloped marble tiles. The deep rear garden is reorganised into three functional zones – a dining patio, a play lawn, and a swimming pool - to extend the living outdoors.
