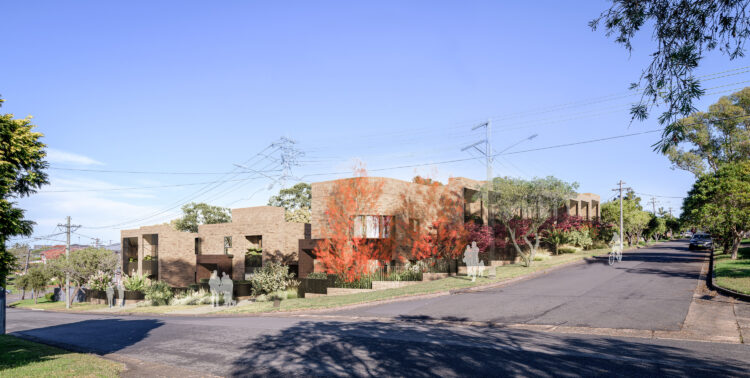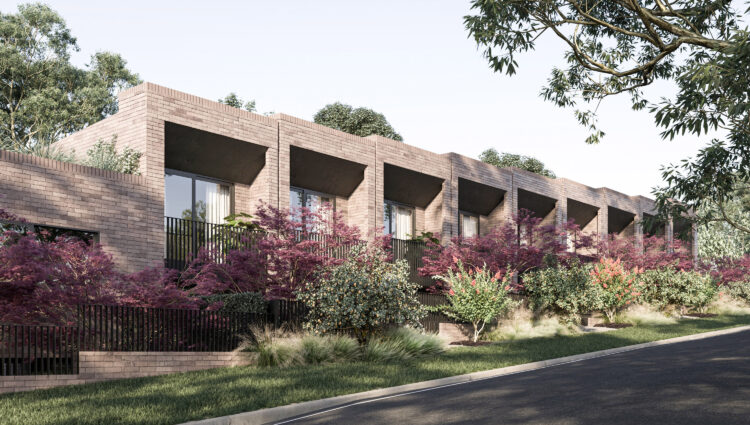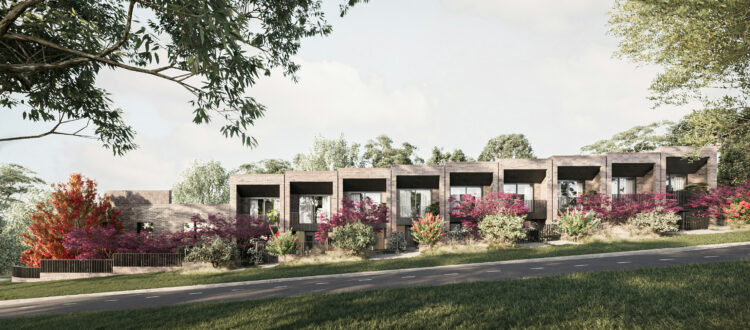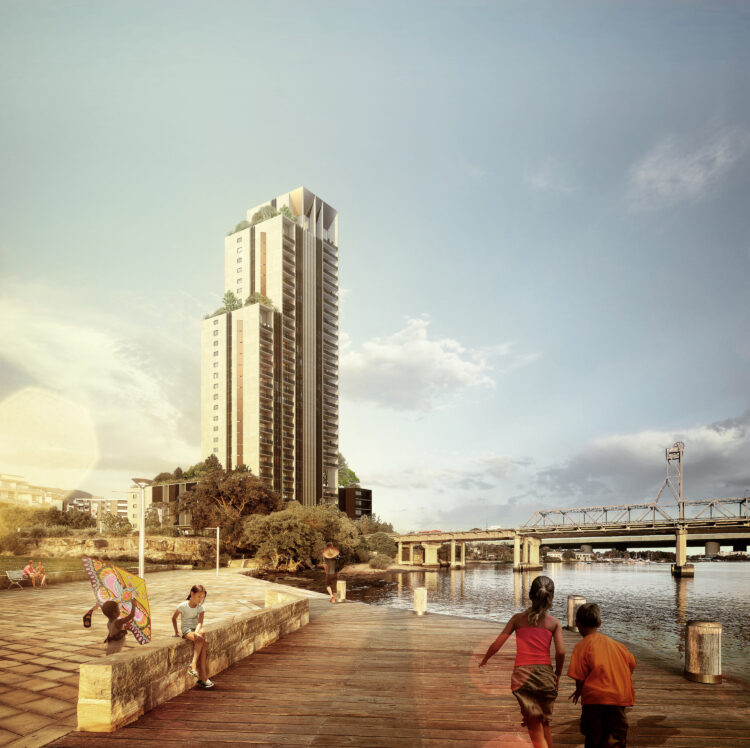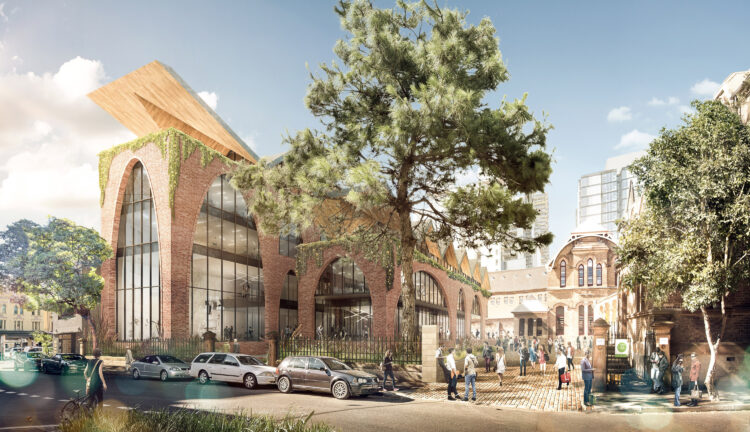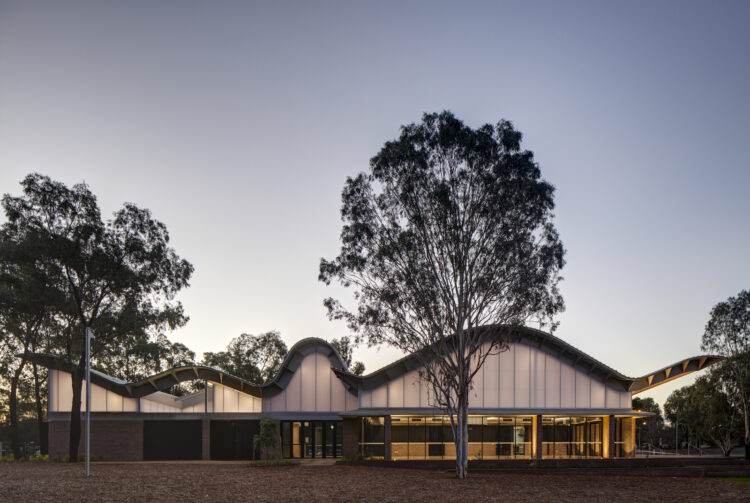This proposal is an affordable housing scheme based on the traditional terrace house, but
more connected to light and landscape. After ‘designing in’ all the things
that work in terrace houses (such as efficient use of land and materials),
and ‘designing out’ all the things that don't (like a lack of natural light and poor liveability), the result fits thirteen generous homes on an area the size of three standalone houses.
For this challenging corner site in Sydney’s ‘Missing Middle’ suburbs (approximately 10-30km from the CBD), the brief from the NSW Land & Housing Corporation was for quality, affordable housing with longevity and character.
At an urban scale, the building holds the corner in a gentle curve that adds character to the streetscape. The challenge of a steep site was turned to an advantage, with generous outdoor terraces extending to both cover and conceal car spaces.
Inside, the open-plan ground floors with a central kitchen allow tenants flexibility in furnishing, while integrated landscaping includes a mix of shared and private garden spaces.
Standardised building materials were chosen for economy and durability, with character added through quality craftsmanship and discrete design details such as curved corners and coloured front doors.
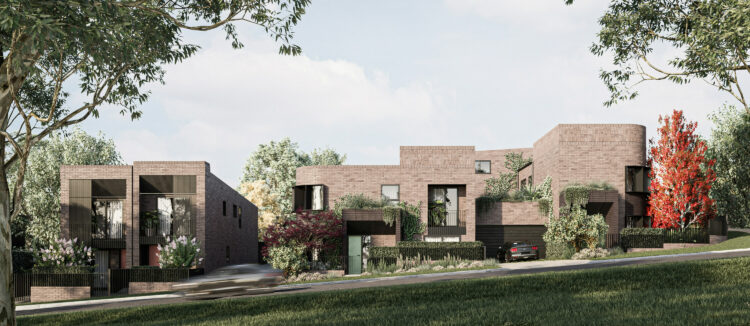
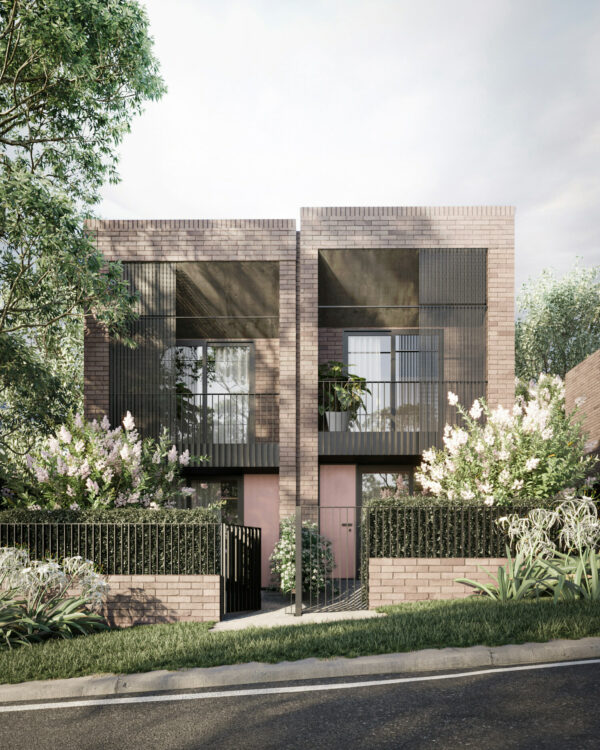
Our Team
Shaun Carter
Nuala Collins
Ben Peake
Phoebe Ludemann
Collaborators
Landscape Architecture
Melissa Wilson
Visualisations
Neuman Studio
