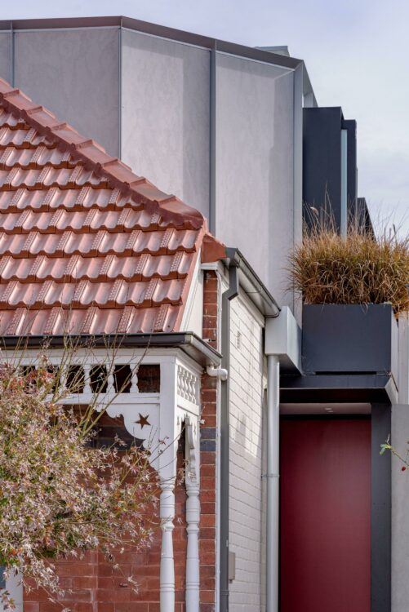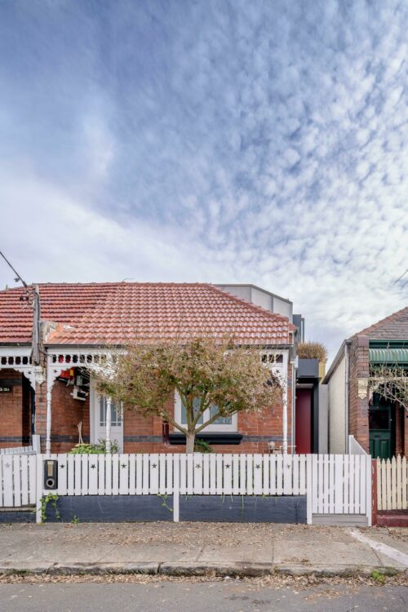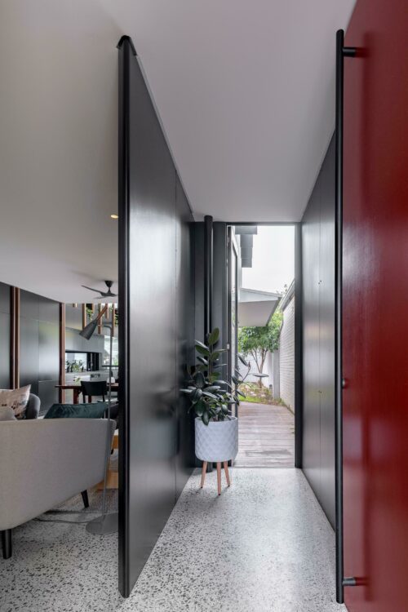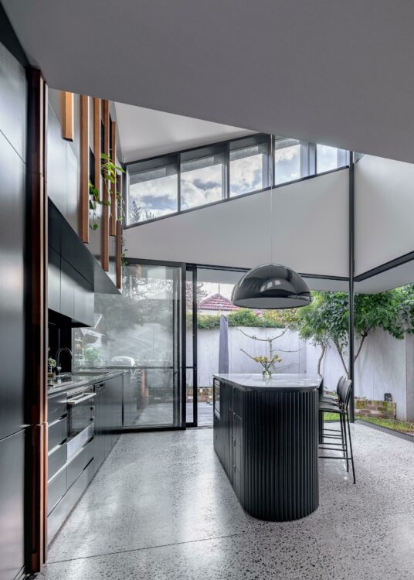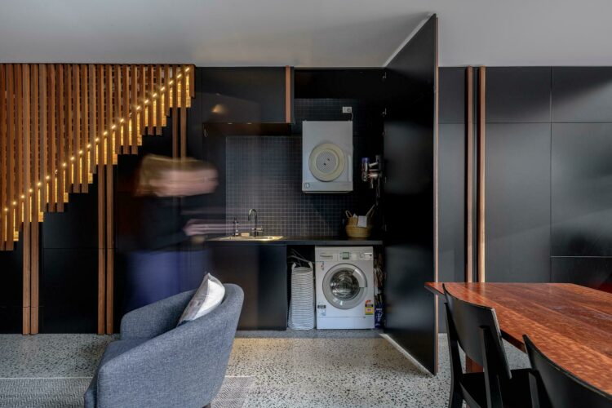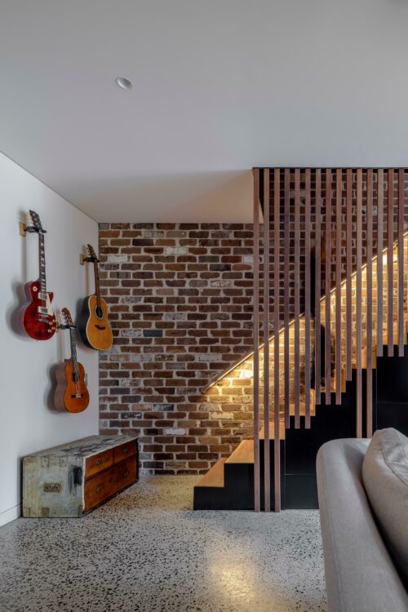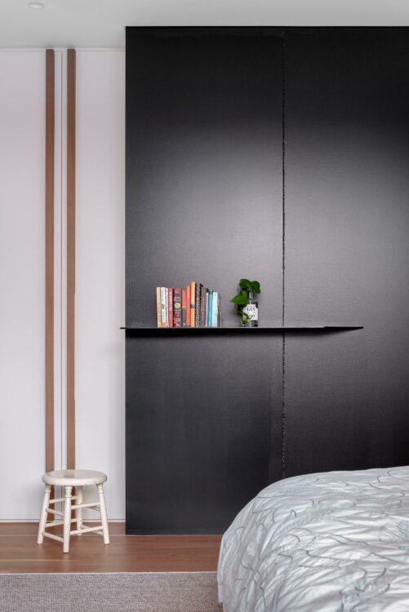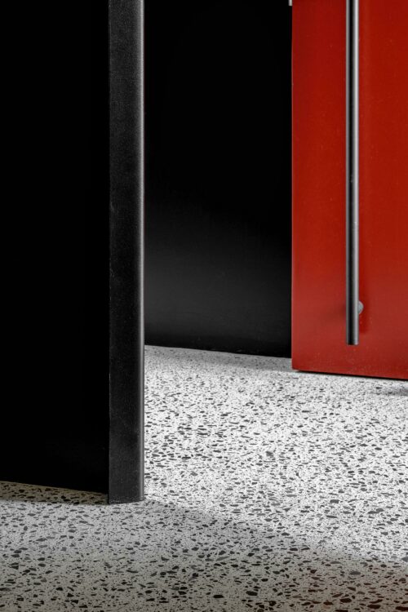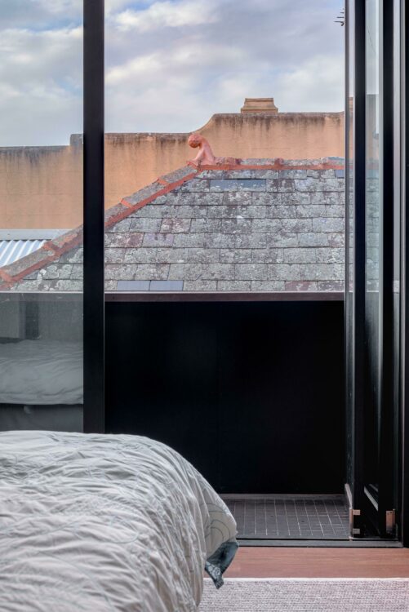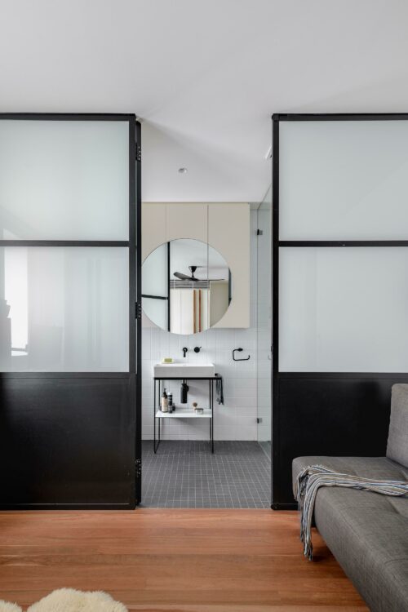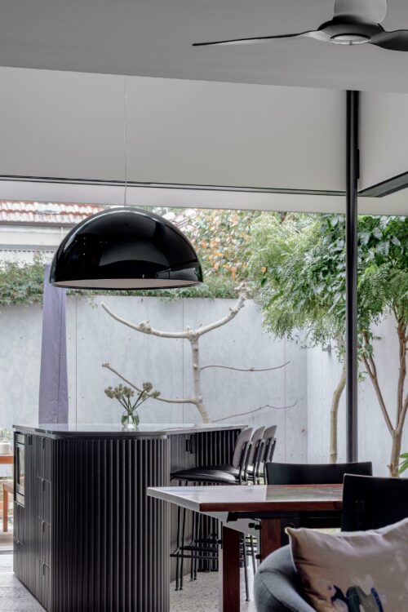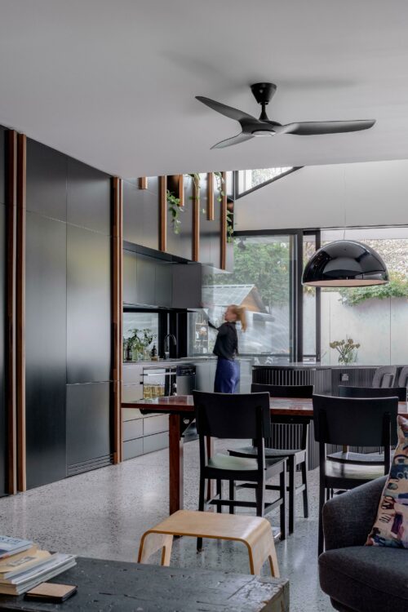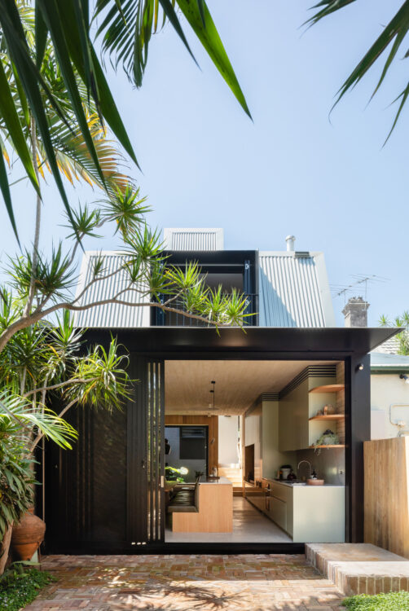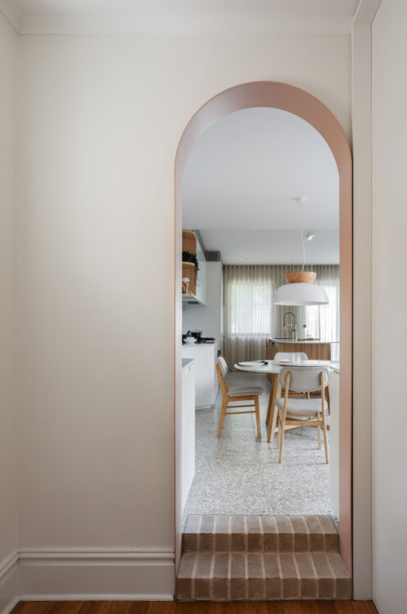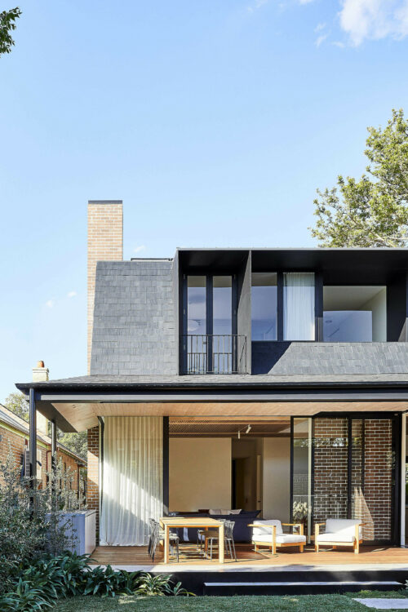This Federation semi brings together the typical terrace house issues and
heritage constraints of poor interior light and planning. The living areas and
kitchen were clustered together with no real connection to the outdoors. The brief
called for a reconfiguring of the plan to include an additional bedroom, a
cohesive flow through the public spaces, a greater connection to the garden,
and increased natural light.
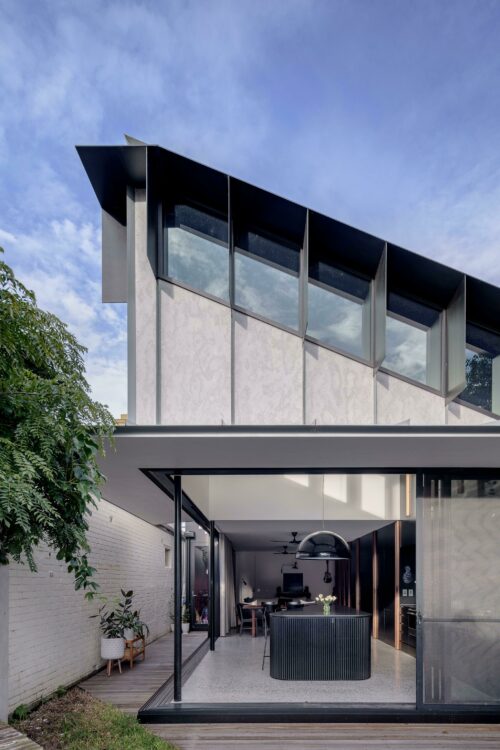
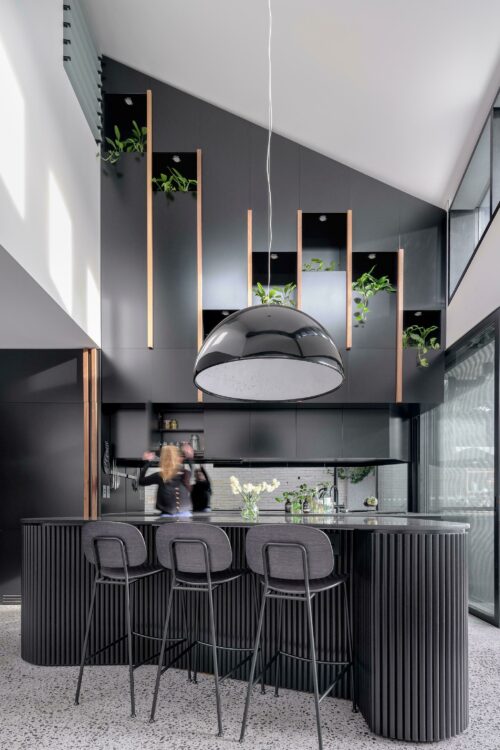
Our Team
Shaun Carter
Thu Zaw
Collaborators
Construction
Andrew Burton Construction
Photography
The Guthrie Project
Awards
Marrickville Medal for Conservation
Shortlist
A first-floor master suite addition unlocks the downstairs plan, where the
kitchen is now central to the indoor/outdoor domain, contained under a dramatic light-filled void. Materials combine the traditional and contemporary
with exposed brick walls in contrast with black steel window frames, ebony
kitchen benchtops, and joinery with timber accents. A textured terrazzo floor guides the path from front to rear. Sculptural details from the subtle
curve of a steel wall, to the fluted elliptical island bench and rhythmic vertical
window frames carve a new geometric language through the linear plan.
