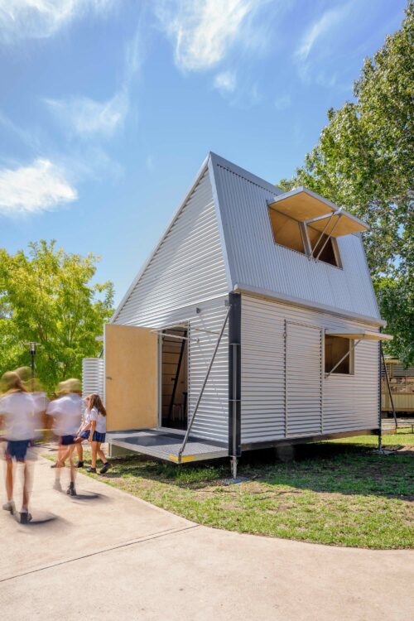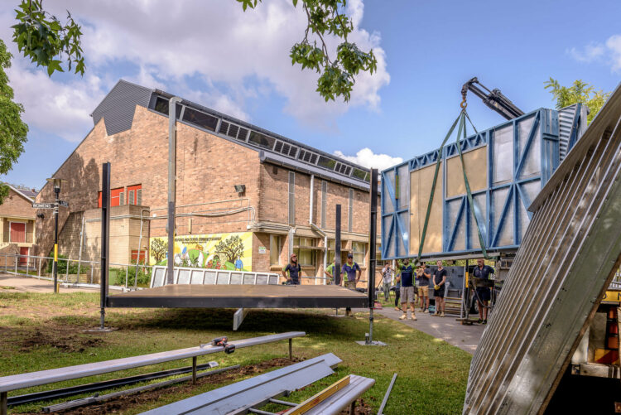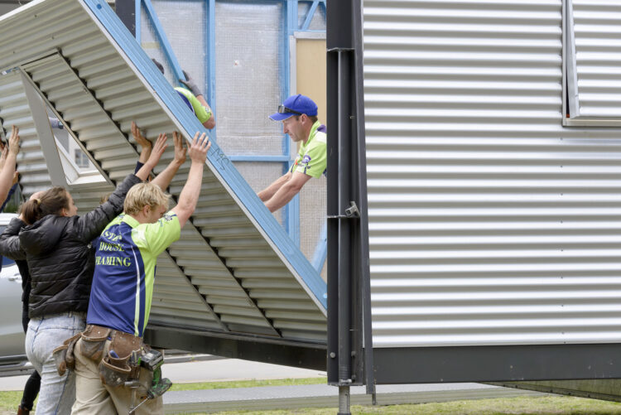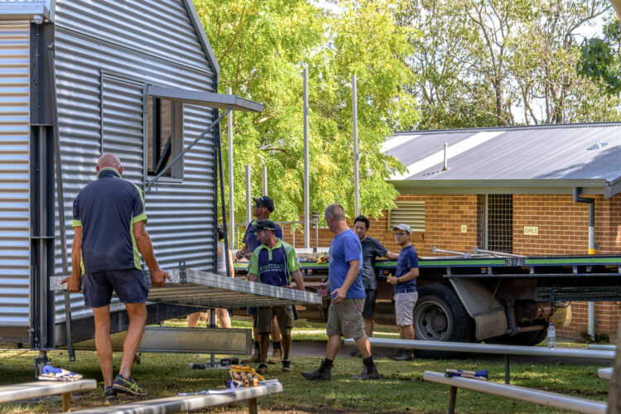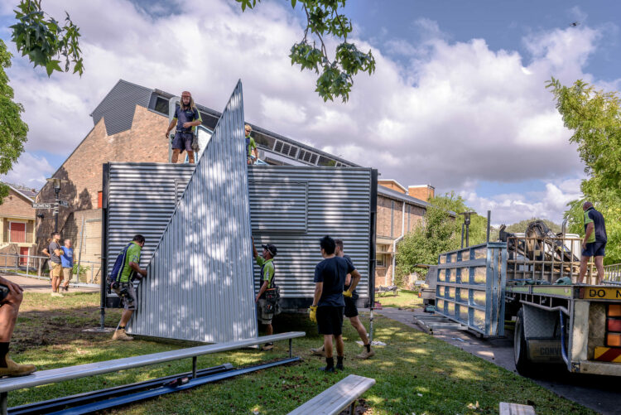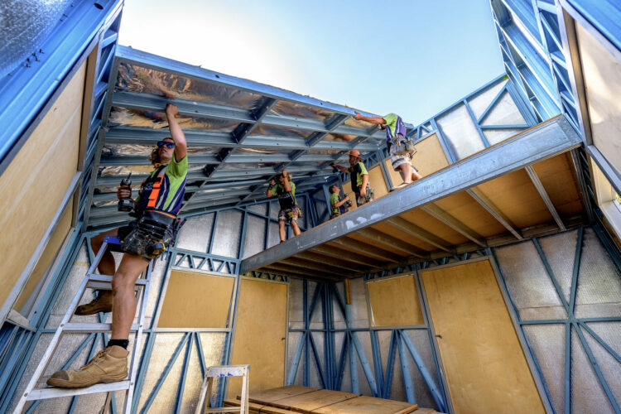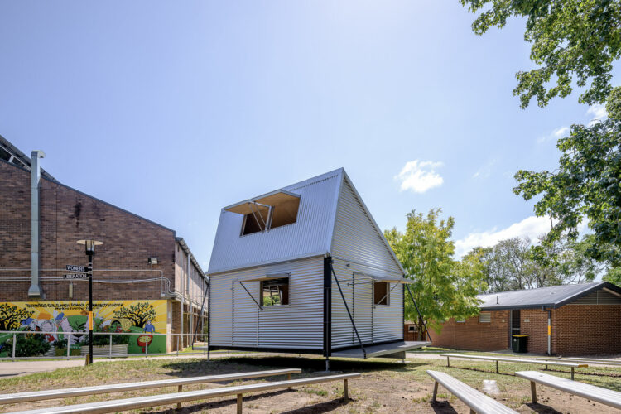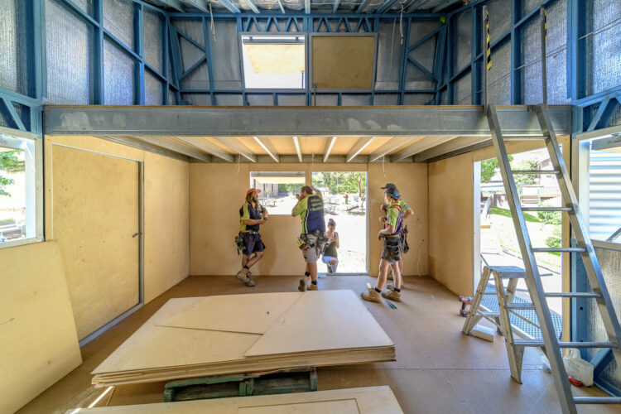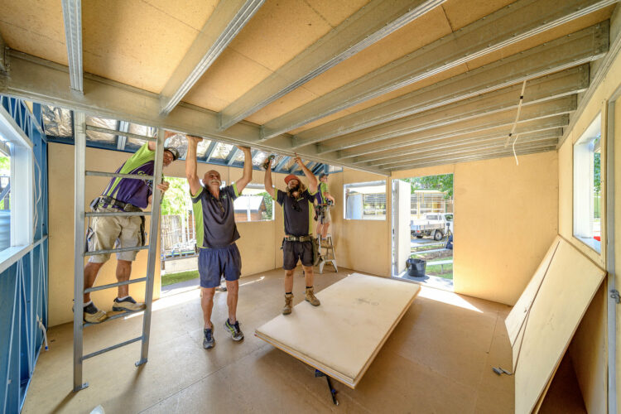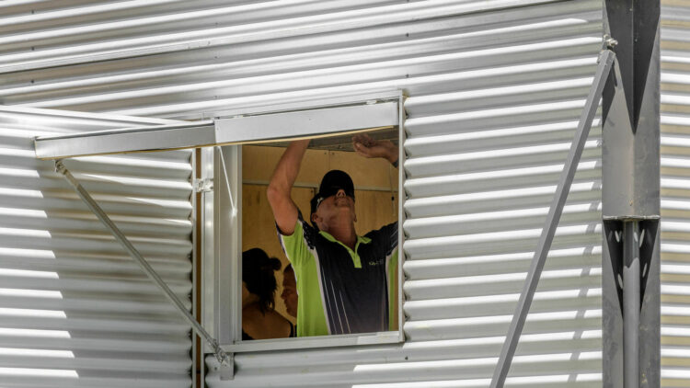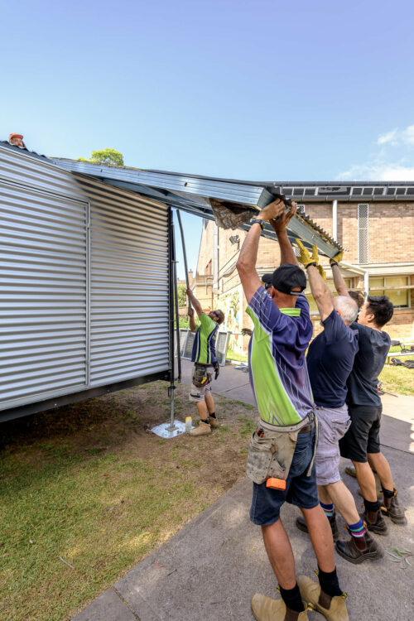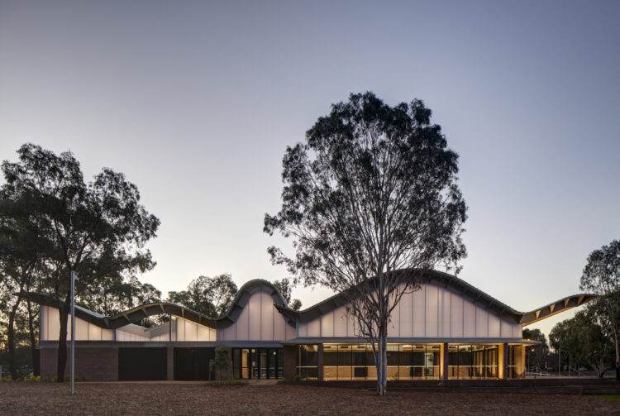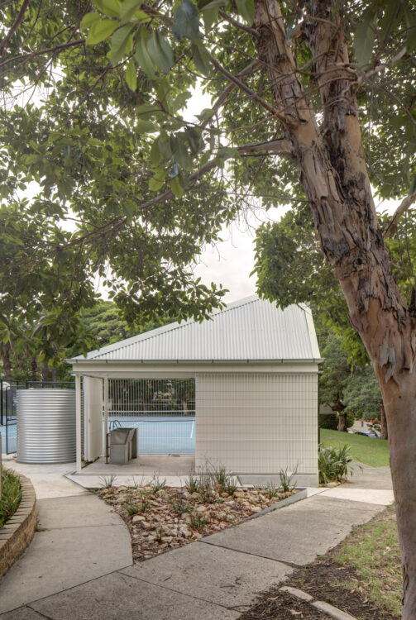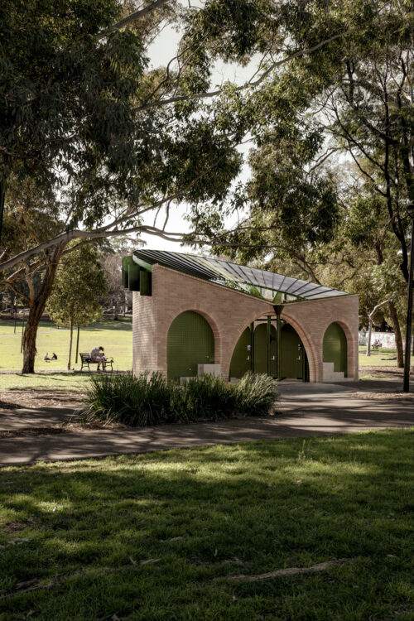As part of its STEM curriculum, Burwood Girls High School runs a Sustainable
House program, which Carter Williamson has been involved in through tutoring and judging student designs. The GRID prototype is in situ at the
school as a demonstration of sustainable house design on a micro scale.
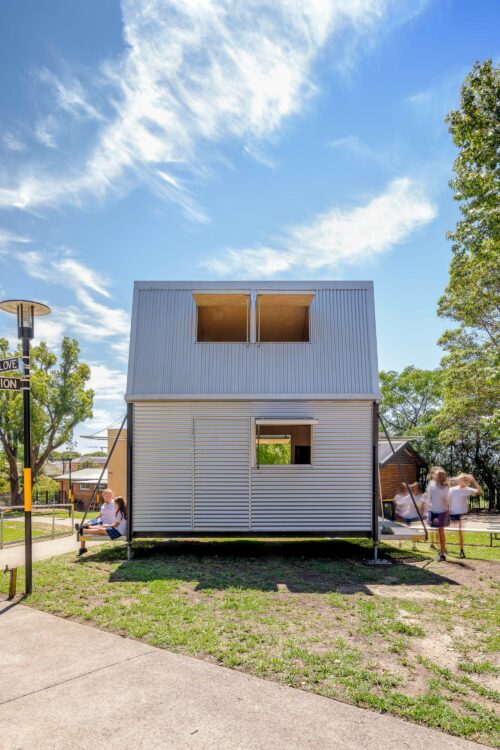
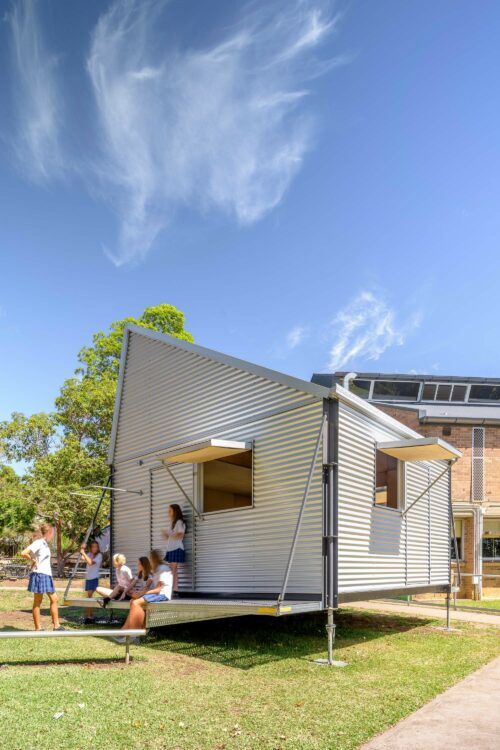
Our Team
Shaun Carter
Linda Matthews
Julie Niass
Collaborators
Photography
The Guthrie Project
Awards
National Architecture Awards, Small Projects
Shortlist
Sustainability Awards
Shortlist
INDE. Awards, The Influencer
Honourable Mention
The Design Files Awards, Sustainable Design
Shortlist
An emergency shelter designed in response to climate change-induced global disasters that increasingly displace thousands at a time, GRID is a flexible
module of space (37.5 sqm) with a steel shell and plywood interior that are
flat-packed for easy transport and on-site assembly. An elevated floor platform
on corner leveling posts allows GRID to be adjusted to site contours, while the hatch-style steel windows and door make it a secure lock-and-leave housing
solution. Solar power and rainwater harvesting are designed in along with a
bathroom module. Uses could range from a holiday cabin or remote research
laboratory to mining accommodation or a secondary dwelling (STCA).
