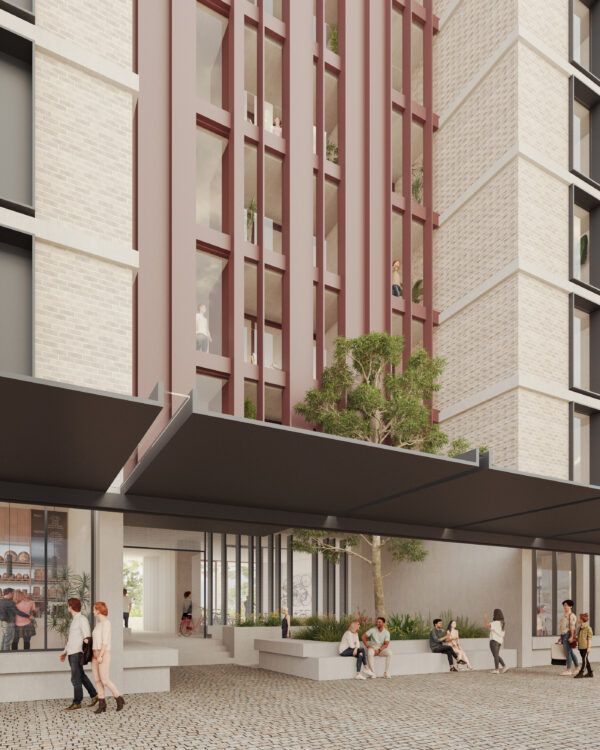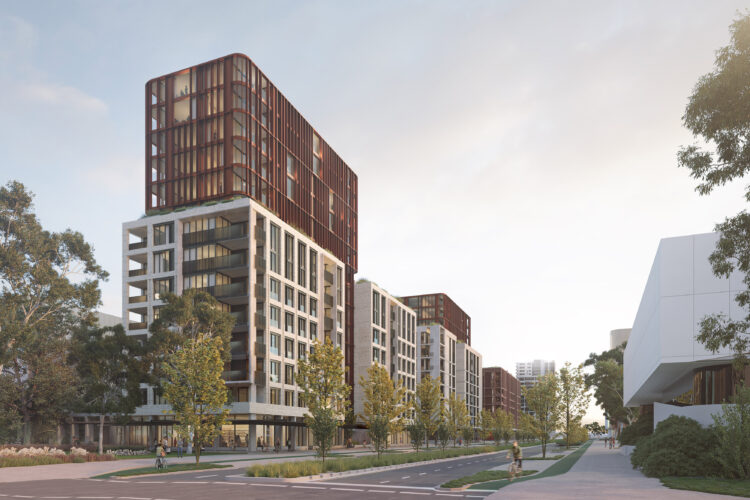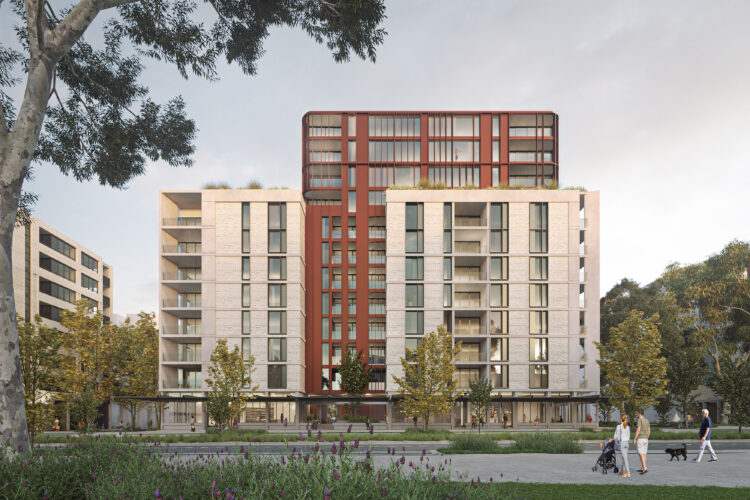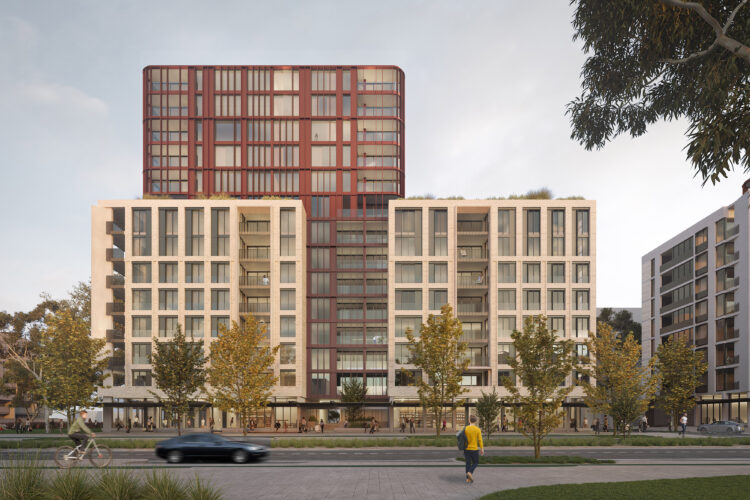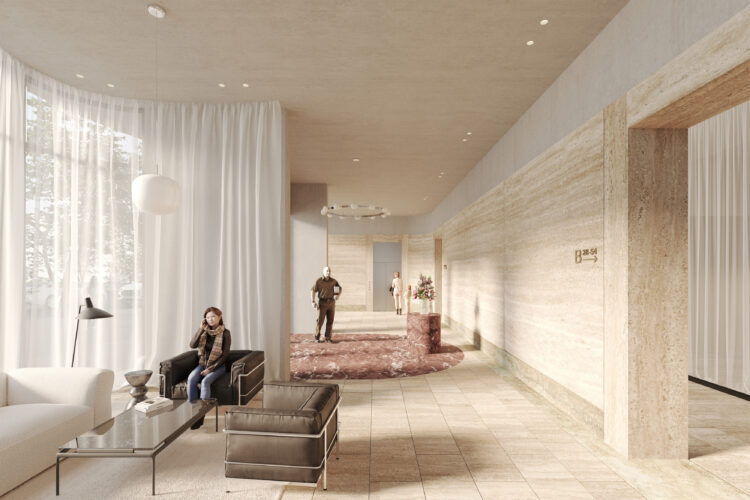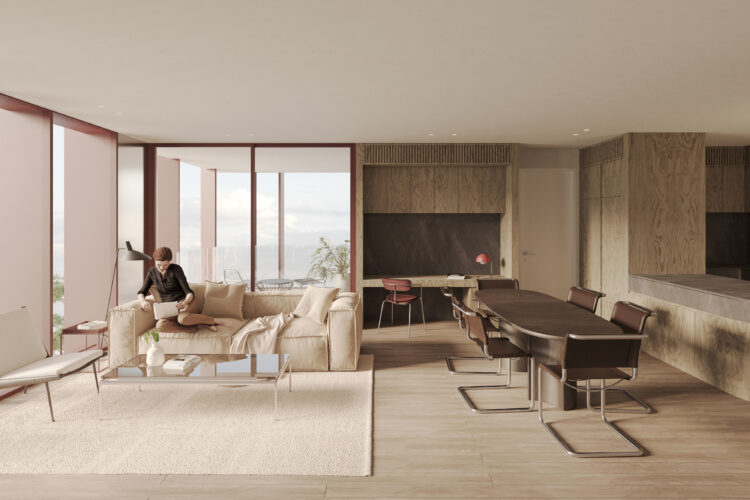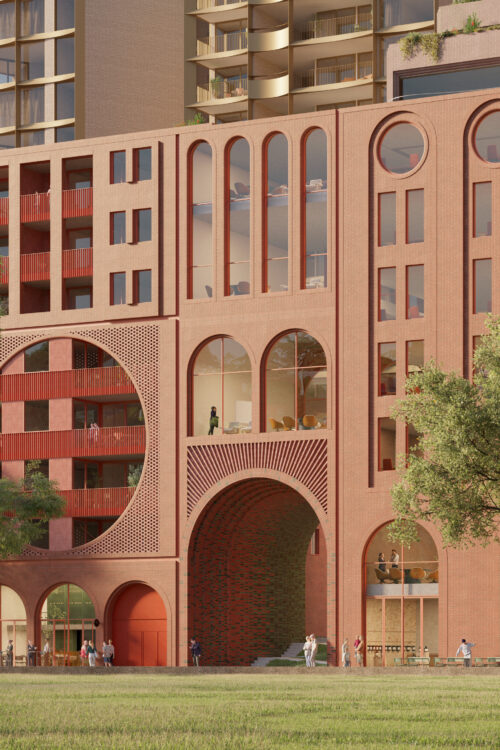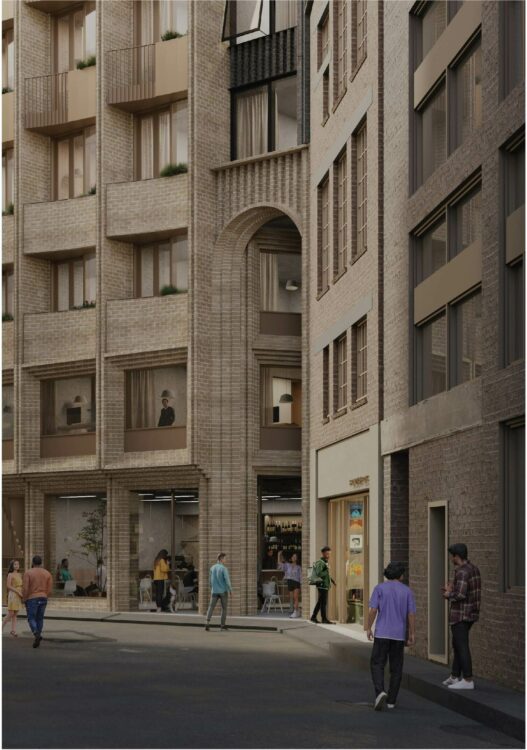Rarely is there an opportunity to frame an edge of what will become one of Sydney’s great boulevards, to design buildings in such close proximity to extensive public amenities including a swimming pool, sports oval, and park.
Designed in collaboration with MAKO Architecture, this Design Excellence Competition proposal incorporates one, two, and three bedroom apartments across three buildings in the inner-Sydney suburb of Green Square.
Balancing an unrestricted southern outlook over Gunyama Park at the front of the buildings with northern sun at the back, this scheme maximises climate resilience and public amenity while managing scale, infrastructure needs, and planning requirements.
An eight-storey datum addresses the park, providing amenity without overpowering the open space. The ground floor language is extended to define the street, with retail spaces given to the highly visible and valuable corners of each building.
Small gestures have big impacts across the scheme. Articulated facades provide clear points of entry, sharing a design language that is expressed differently across each building. Clearly defined, consolidated central lobbies provide an obvious street address, welcoming residents home while making it easy for the takeaway delivery, ride share pickup, or parcel drop to occur. Private open space is co-located with communal spaces so that the key shared facilities of the apartments share a physical and visual connection. Gathering spaces are placed adjacent to existing parks for improved amenity, with this pedestrian focus continued in the locating of basement entries away from green spaces.
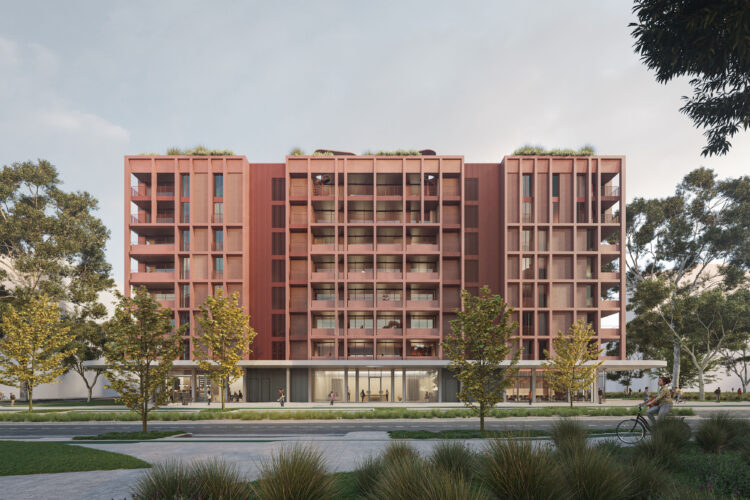
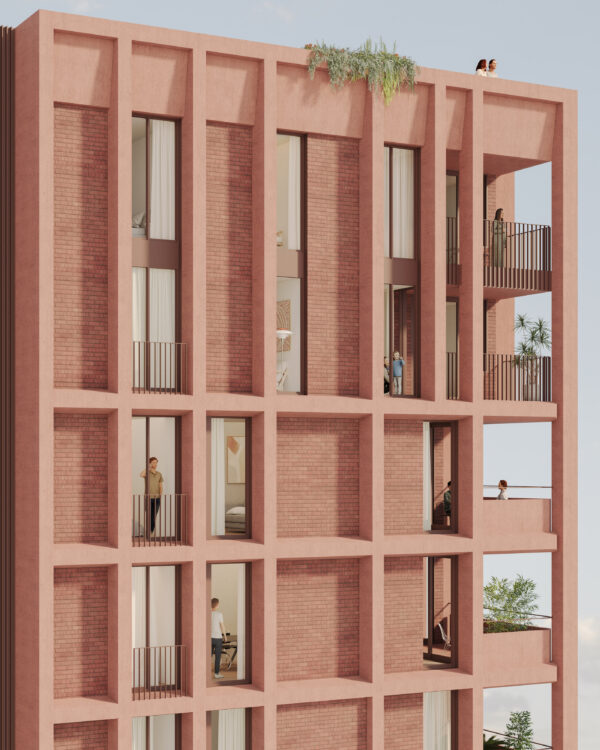
Our Team
Collaborators
Individual buildings are connected with a shared materiality of earthy brickwork and pigmented clay concrete reflective of the context and history of the area. Simple but texturally rich, robust and refined, this palette sits comfortably as a family of related materials while allowing each building to have its own unique identity and character.
The landscape design was approached as a complete ecology to support all living things, with a focus on reinstating native species within courtyards and rooftop gardens. Active roofs provide green space in the form of communal or private roof terraces, collect rainwater, and produce energy through solar panels. Services are completely electric to avoid the use of gas and prepare for a future powered by renewable energy sources. By focusing on dual orientation and corner apartments, most homes receive both solar access and views. This helps reduce active cooling requirements in winter, while high amounts of cross-ventilation reduce reliance on active cooling in summer.
