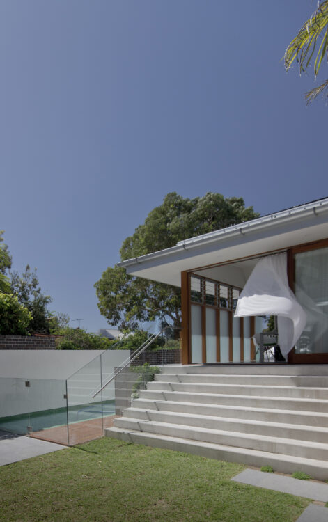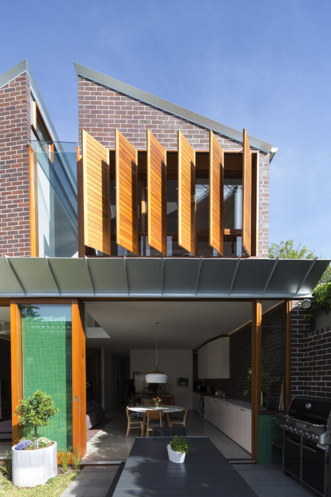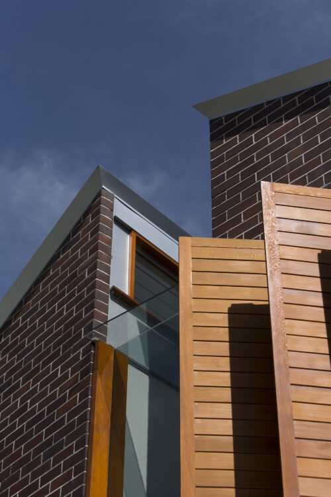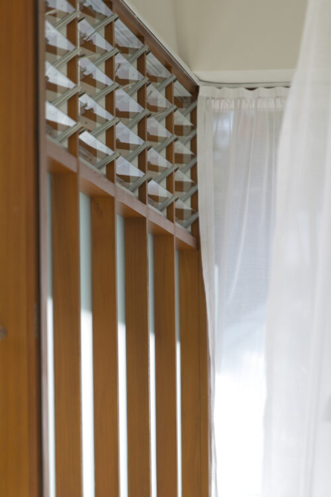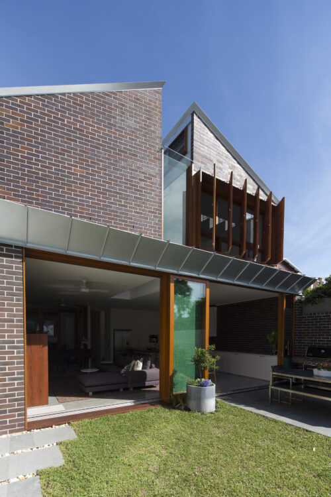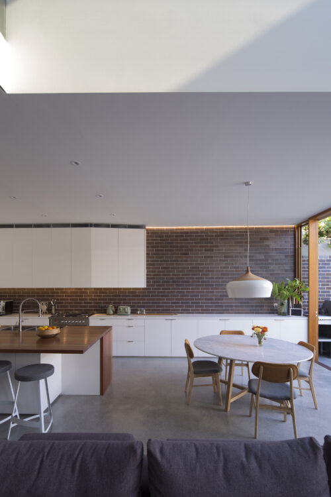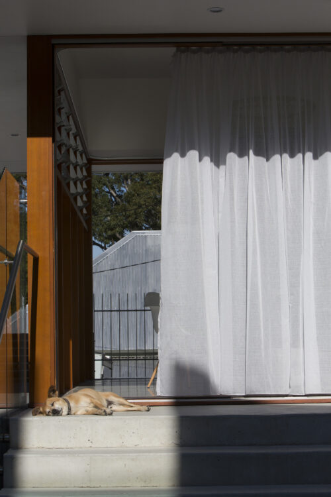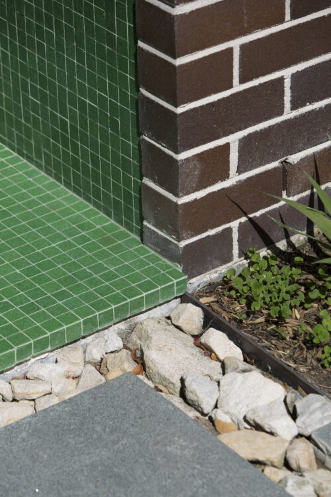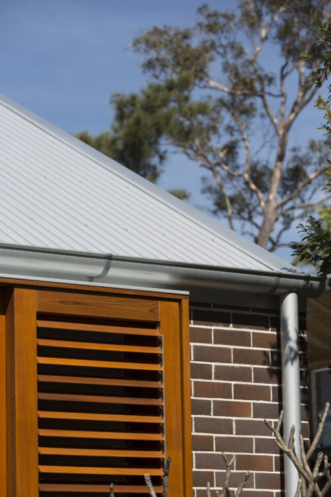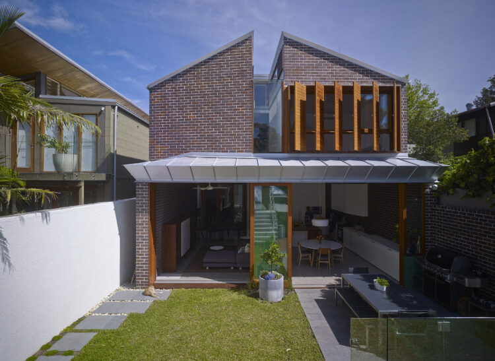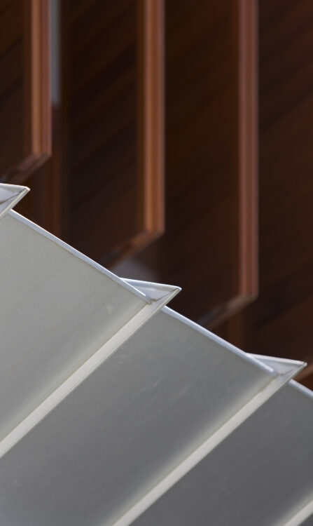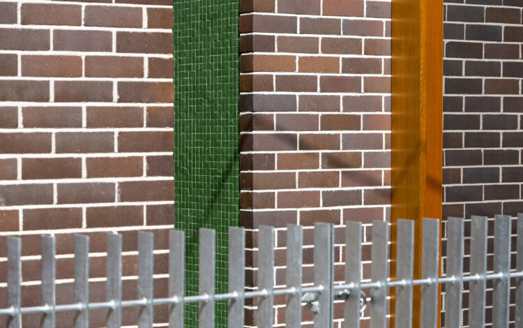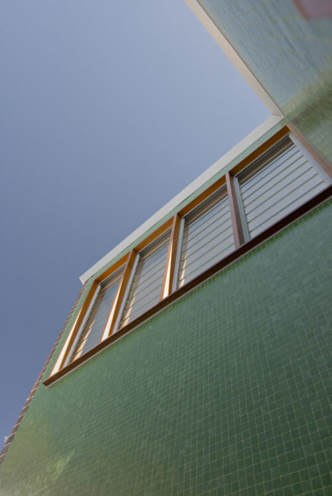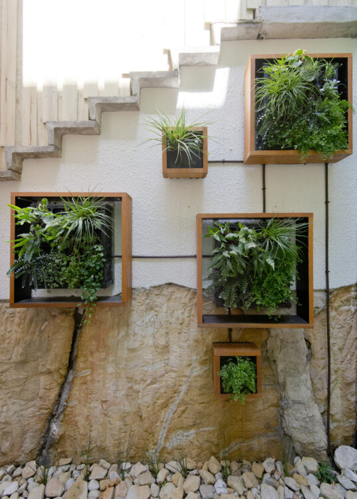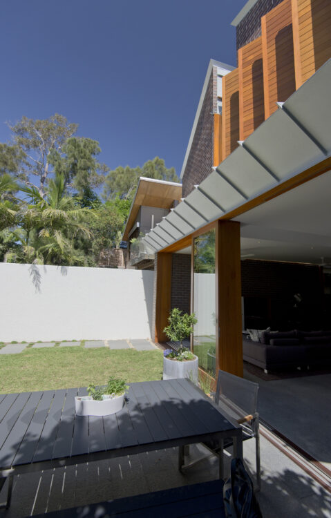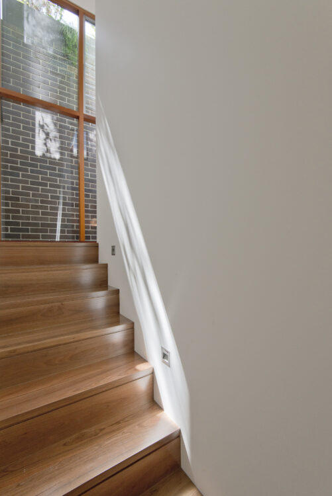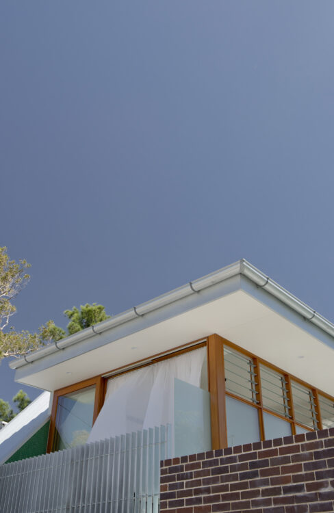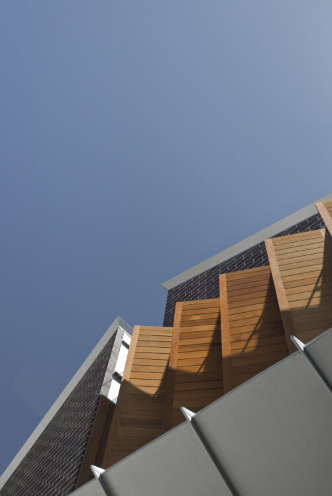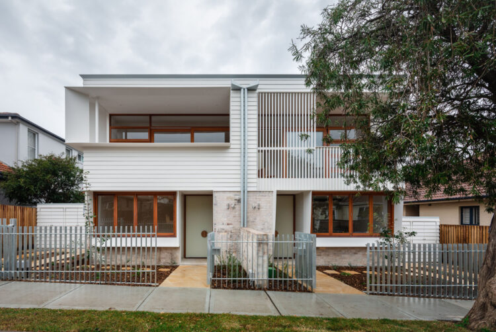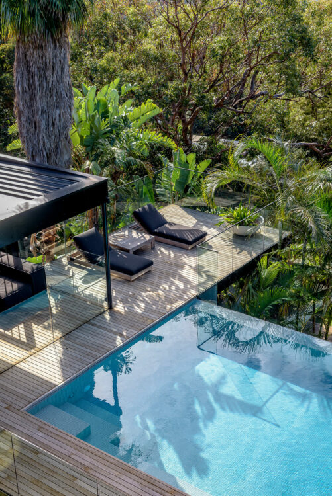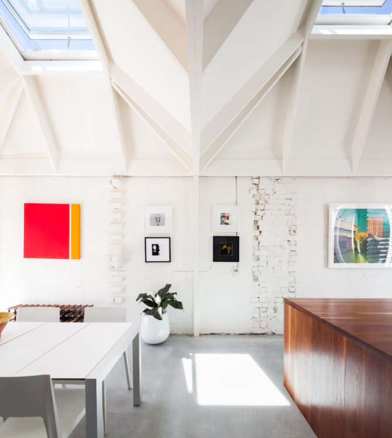Green House is a home with two front doors. The traditional street frontage responds to its heritage surroundings, while the studio at the back treats the rear lane like another street. Homes are read externally by all but their inhabitants, so it was important to us not to treat the lane as secondary, but to focus on what positives could come from an additional perspective. Its generous balcony – a planning challenge at the time, but now a more accepted design choice – promotes passive surveillance and community engagement, elevating the laneway to the level of a true street.
As a new build in a Heritage Conservation Area, it was important for our design to take cues from its surrounding context. This is clear in our choice of classic, robust materials - dark bricks, pitched corrugated metal roofing, and timber-framed windows. The rough outline and roof height of the building even match the footprint of the workers' cottages that once occupied this spot, with the envelope at the rear split in two in a nod to this part of the site’s history. Presenting as a single-storey house to the street, it makes use of the steep site to add internal volume, with the front rooms accommodating loft spaces to take advantage of the height.
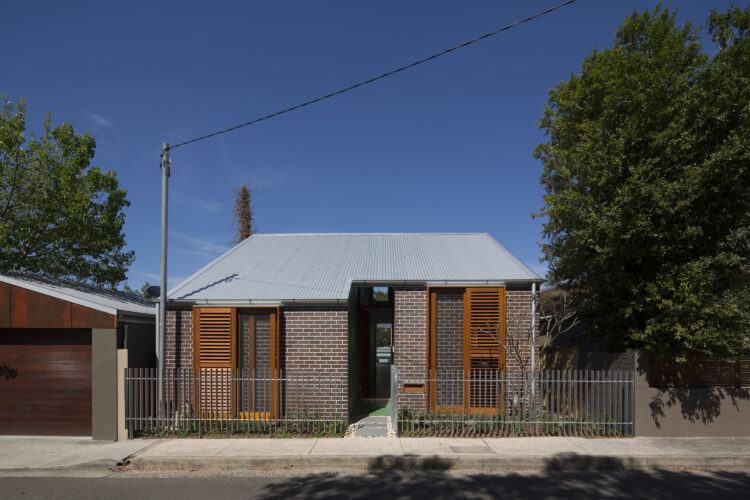
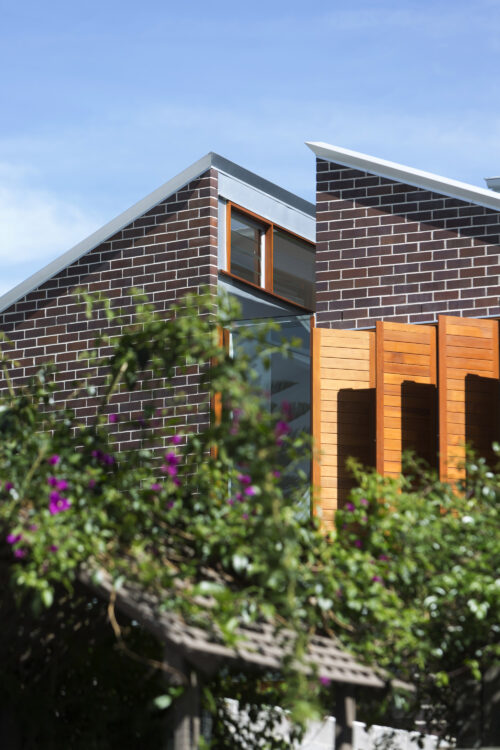
Our Team
Collaborators
Awards
The home is able to sit gently within its context, but within enough breathing room to personify more contemporary ideals. As it steps down from the street to the open living area and flows into the backyard and pool, it incorporates courtyards that bring light and air down into the middle of the plan. The studio over the garage at the rear provides space for the client’s floristry work and breaks up the plan to maximise available light and air.
Matching cool materials with warm, bricks, tiles, and timber sit comfortably with each other for a low-maintenance, beautiful, structurally sound building. Two shades of mortar, inside and out, separate brick sections with subtle visual cues. Green tiles are used to reflect each moment that an incision is made into the brick exterior for a void, a courtyard, or a doorway, each time space and light are manipulated. These materials, these textures and rhythms, plug us into historic building methods and reveal evidence of the human hand in the construction of each element.
