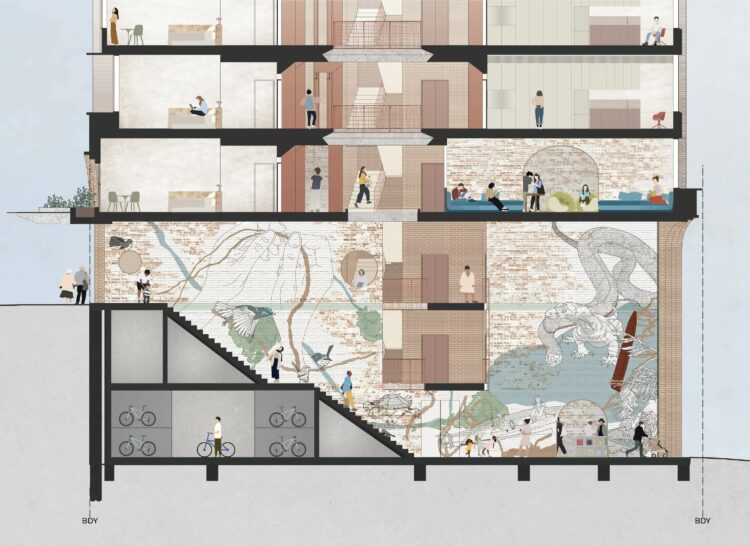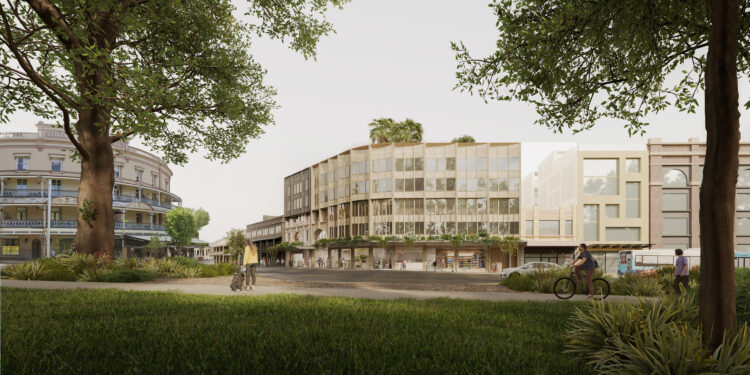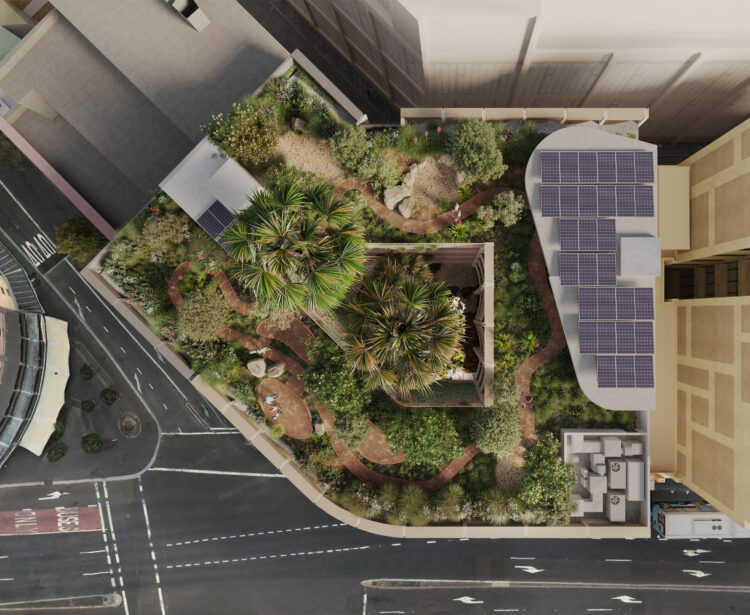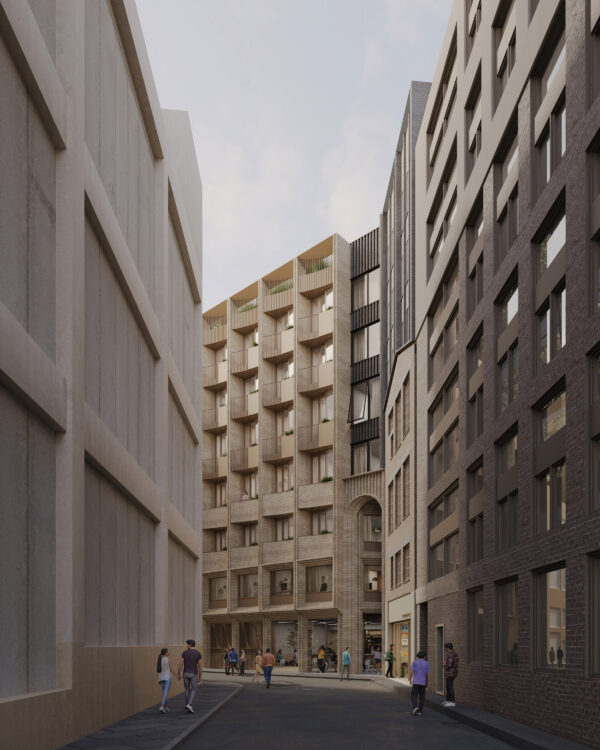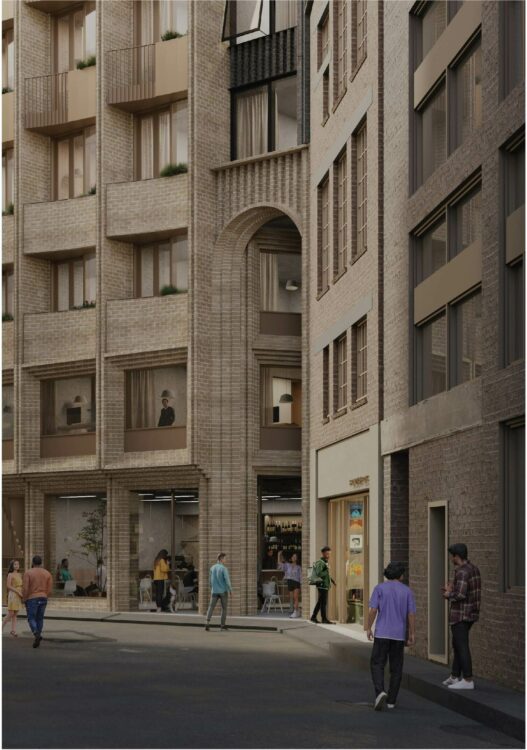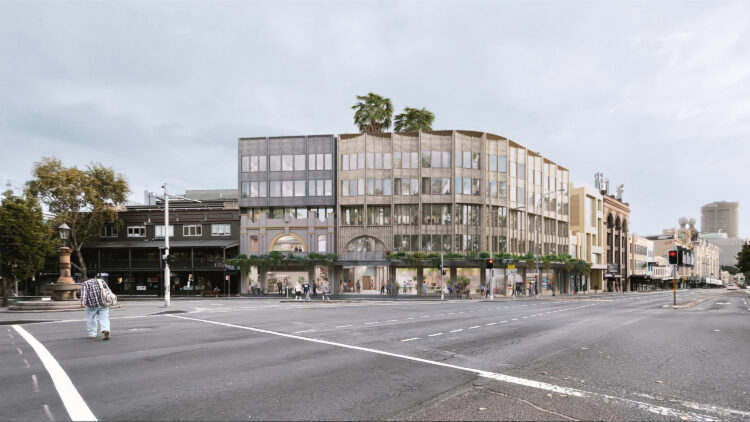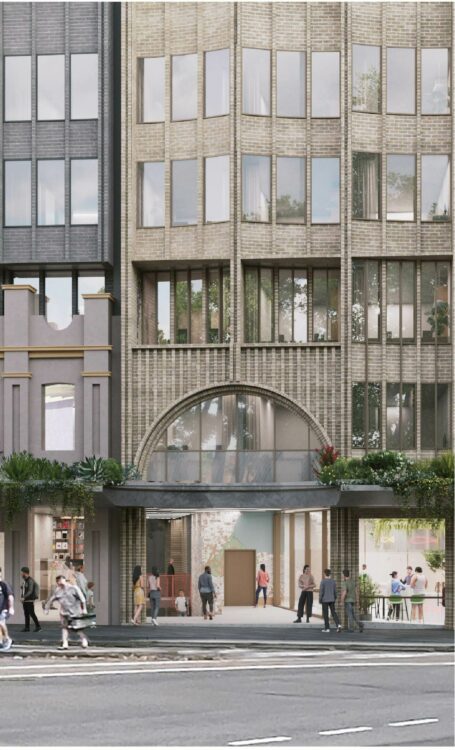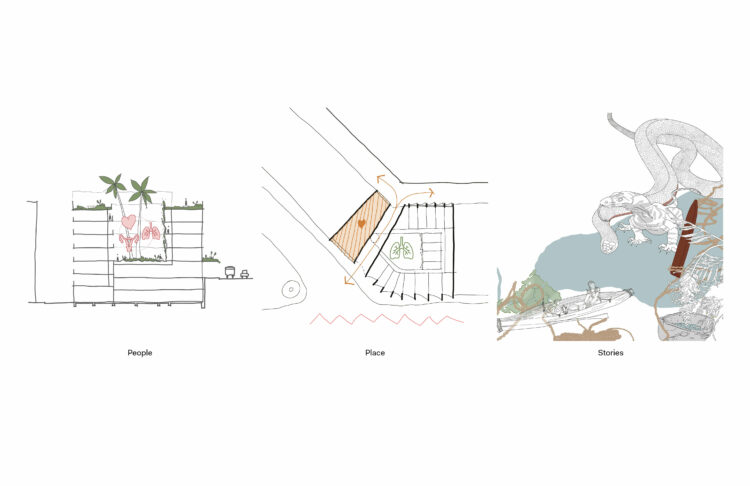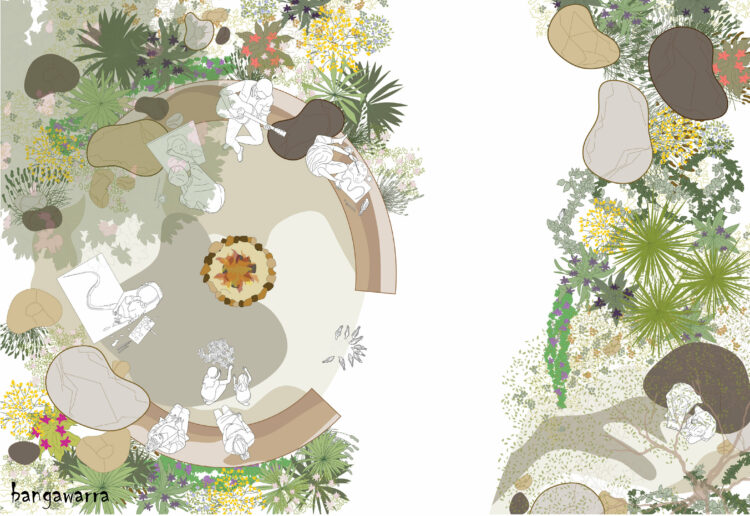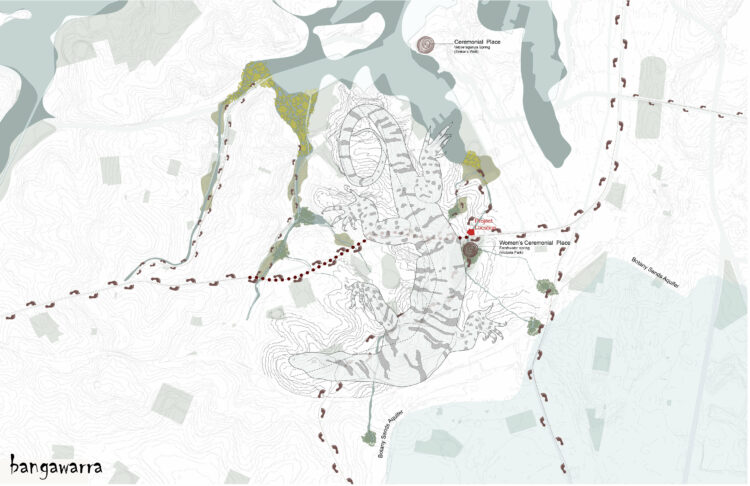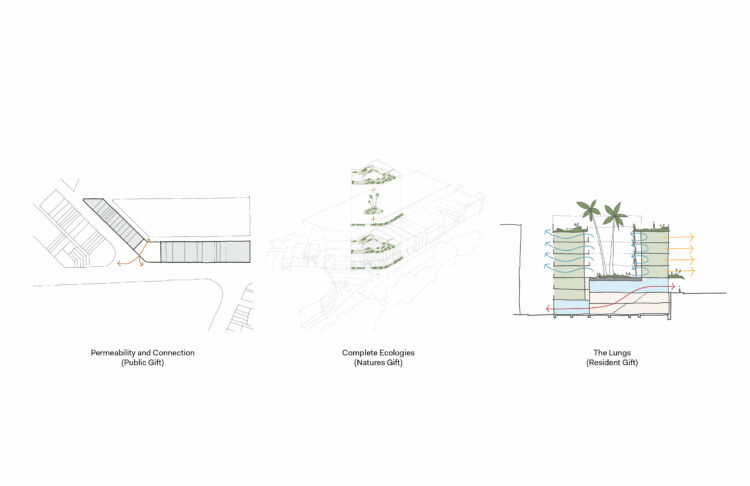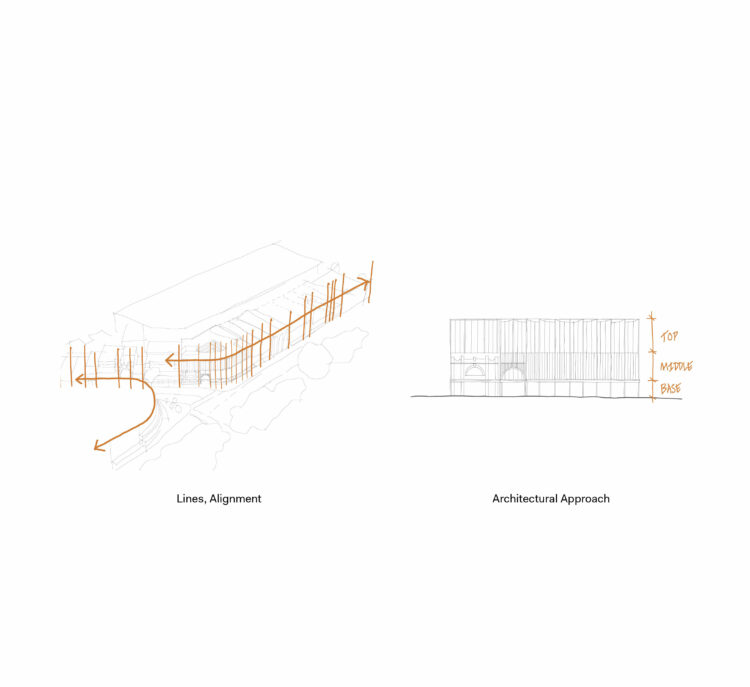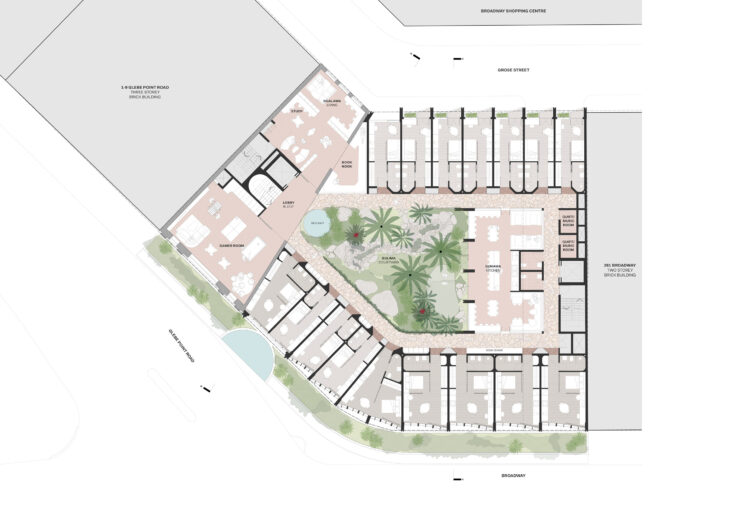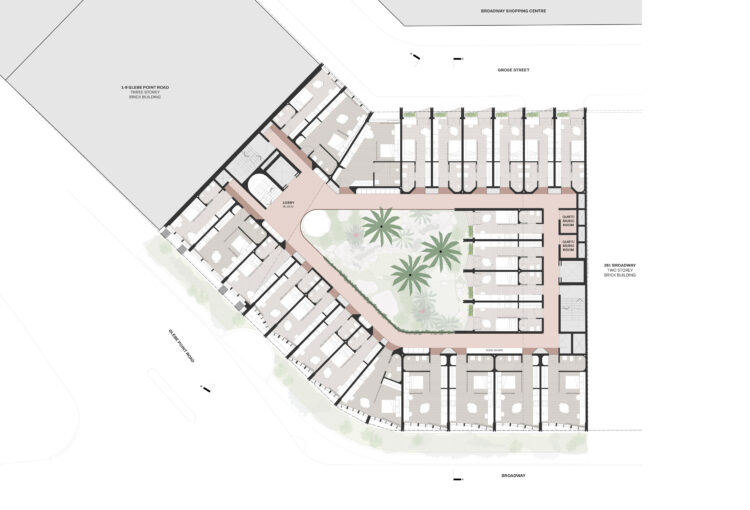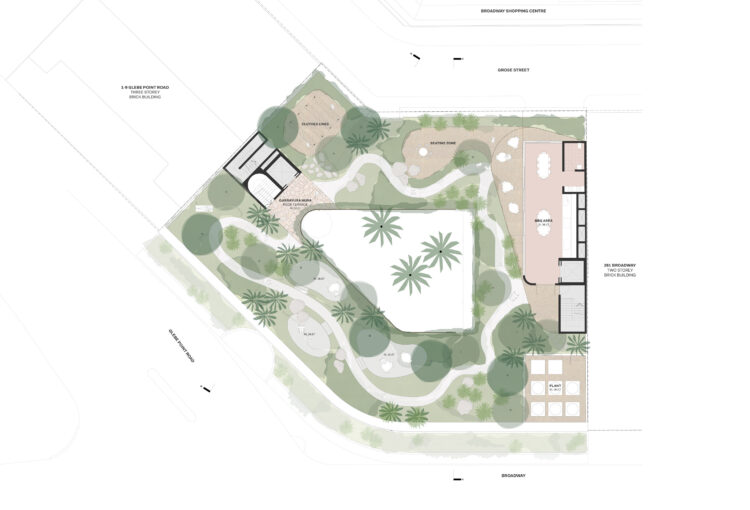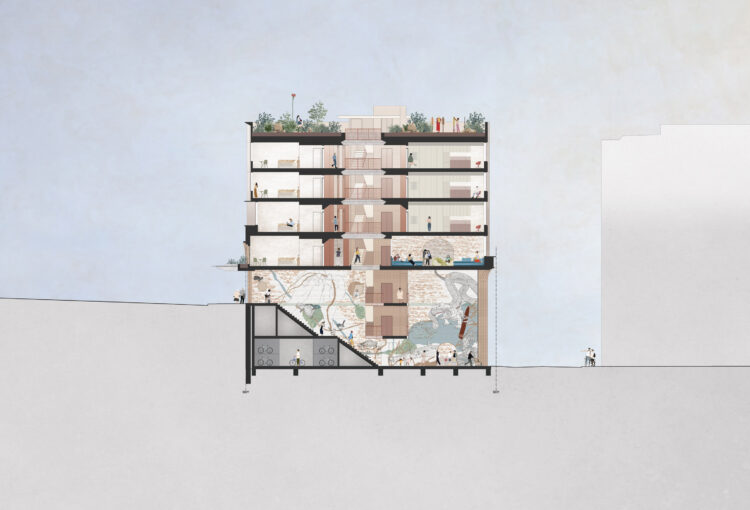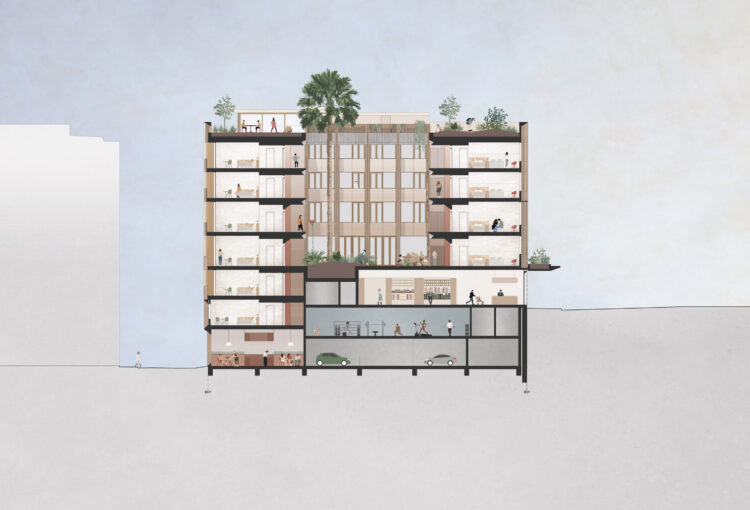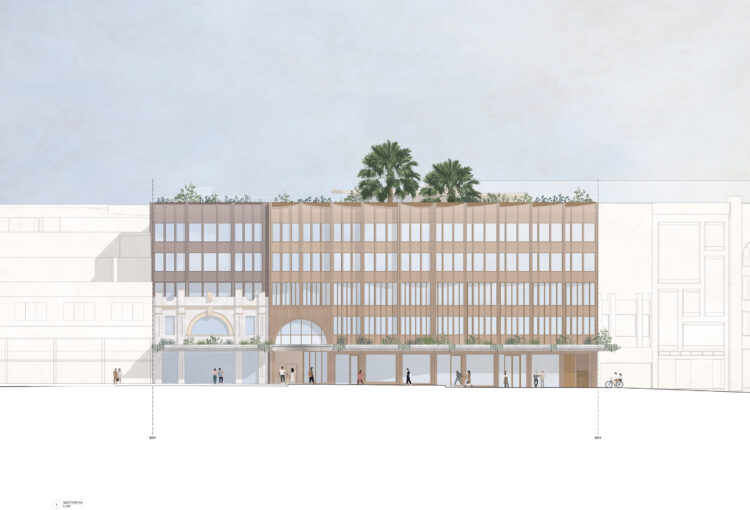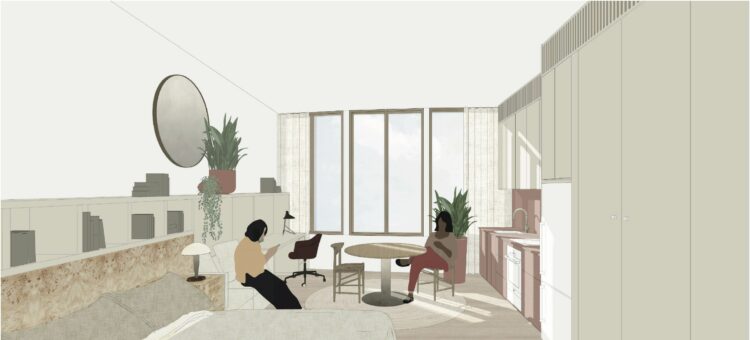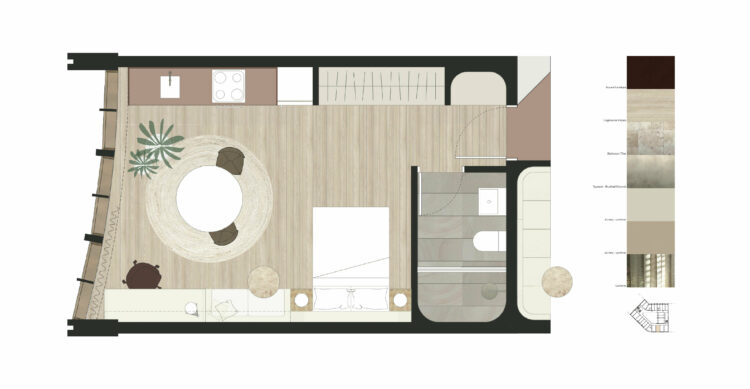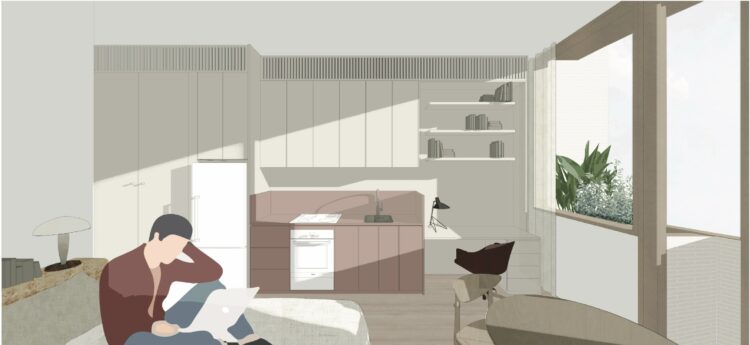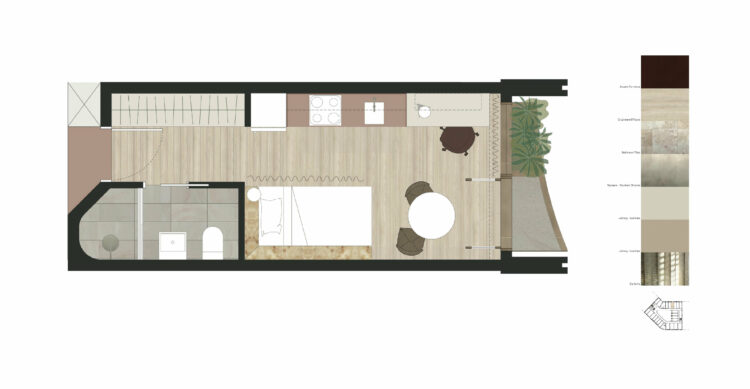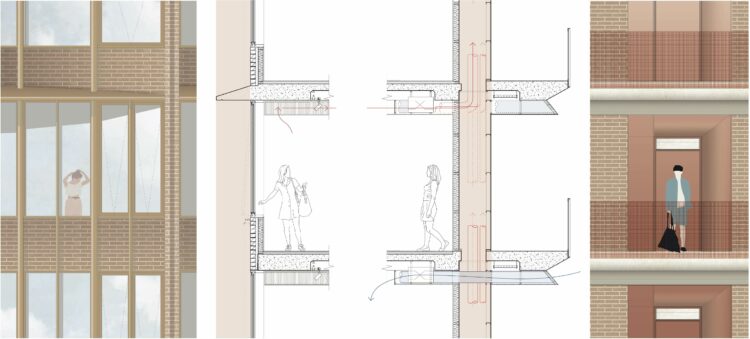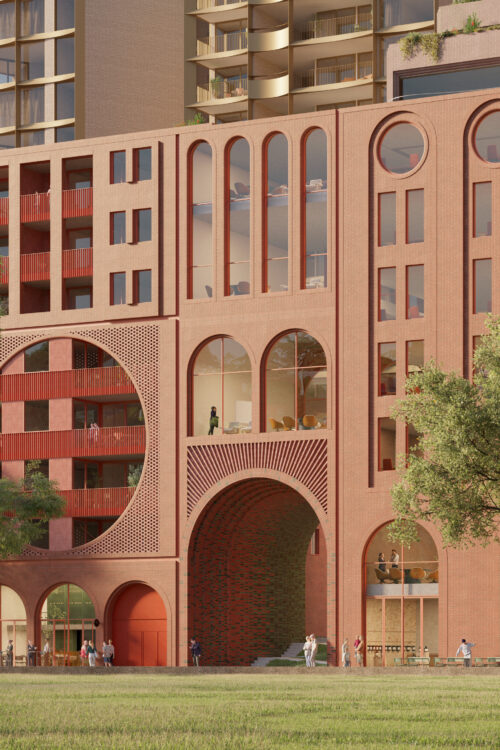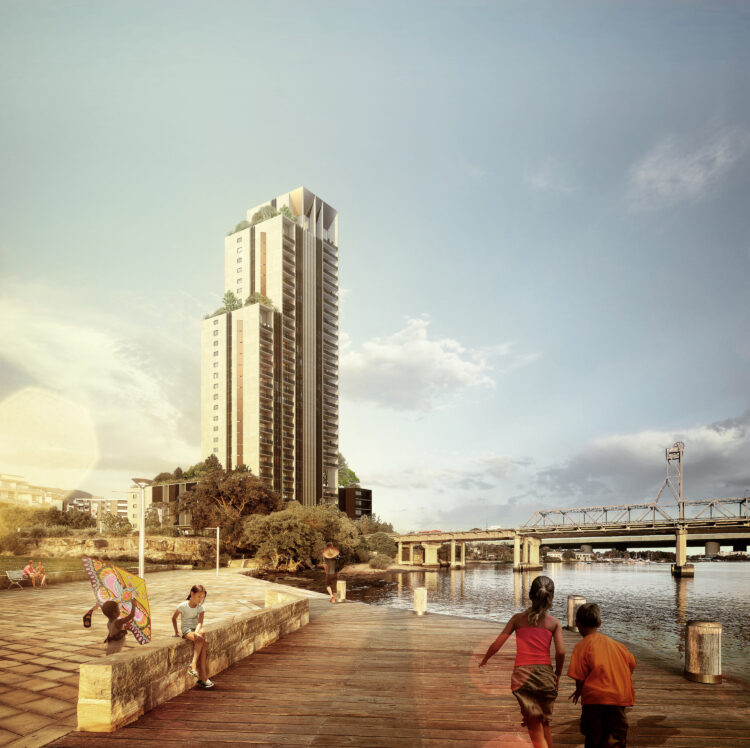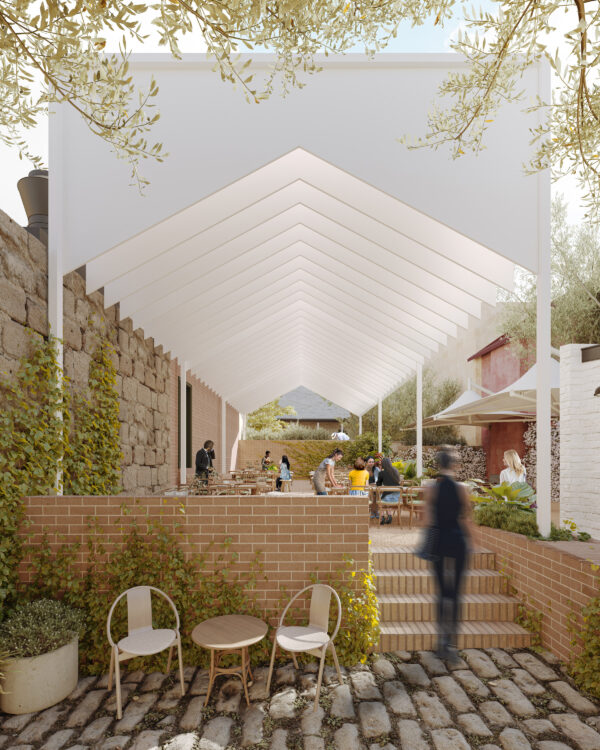This project, designed in collaboration with Bangawarra and Dangar Barin Smith, is a design excellence competition proposal for student accommodation in Glebe. It was envisioned as a place of nurturing, as a home for young minds to think, learn, and grow. Our ambition was to create a supportive home for students in a caring and healthy environment. A home away from home.
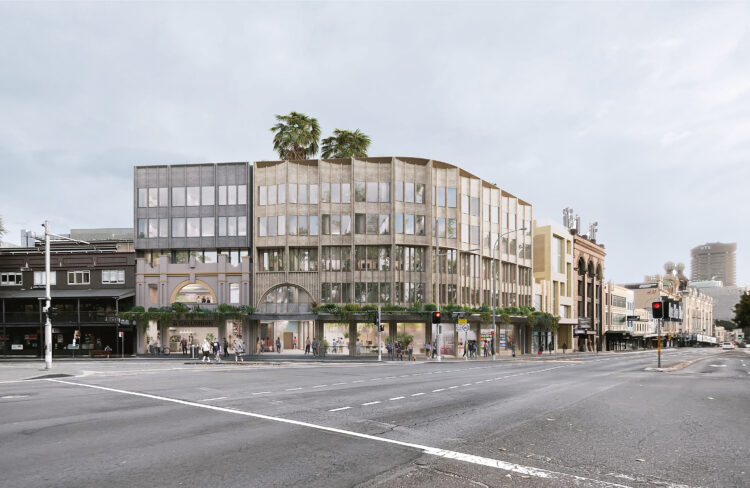

Our Team
Collaborators
Designed as a complete ecology, the landscape is experienced through multiple levels of the building. Low rainforest vegetation in the courtyard, gymea lilies grow through the middle levels, and cabbage tree palms extend to the height of the roof terrace.
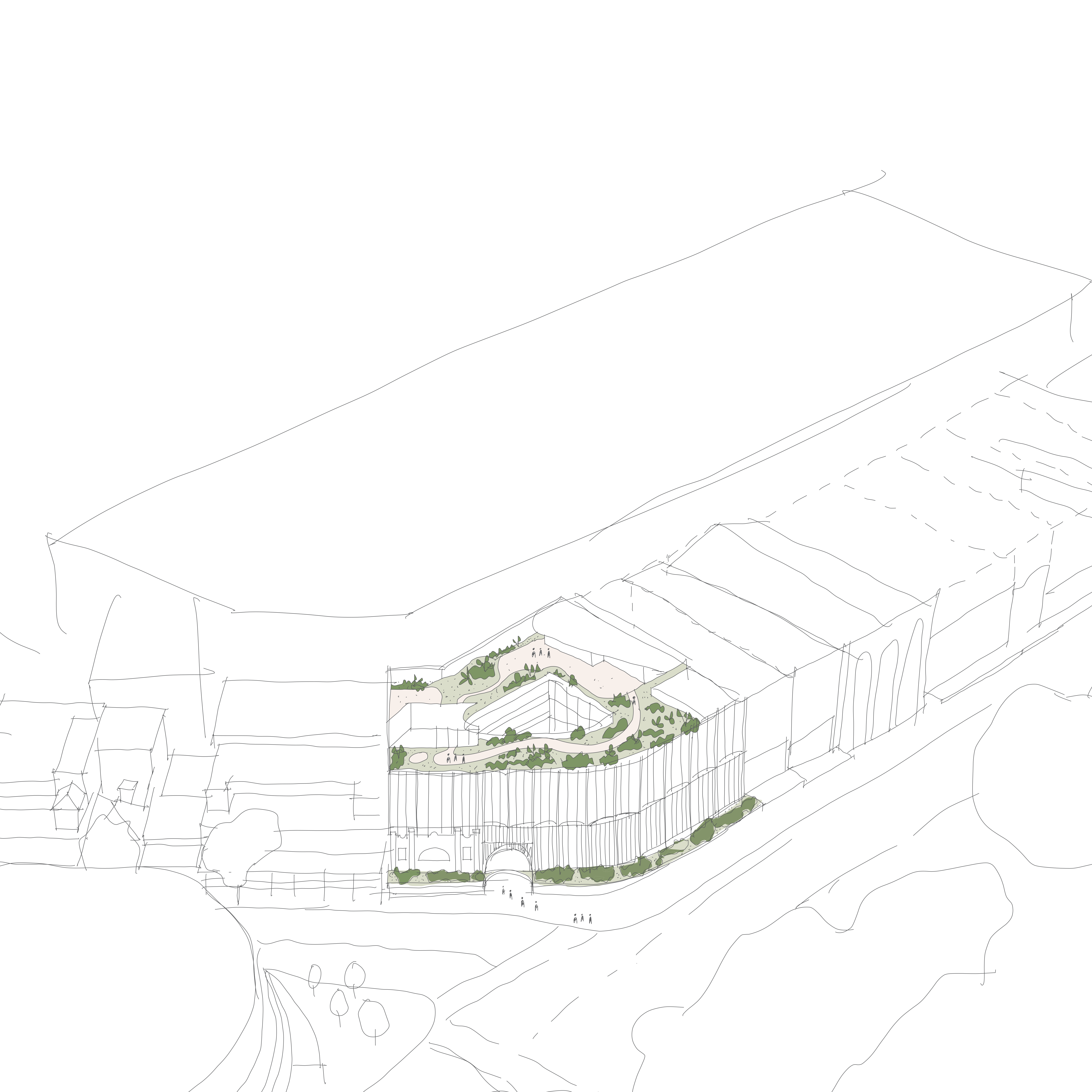
A permanent place of rest, home, and protective shelter.
The central garden acts as the lungs of the building, providing fresh air to all apartments and removing reliance on the noisy and polluted Broadway.
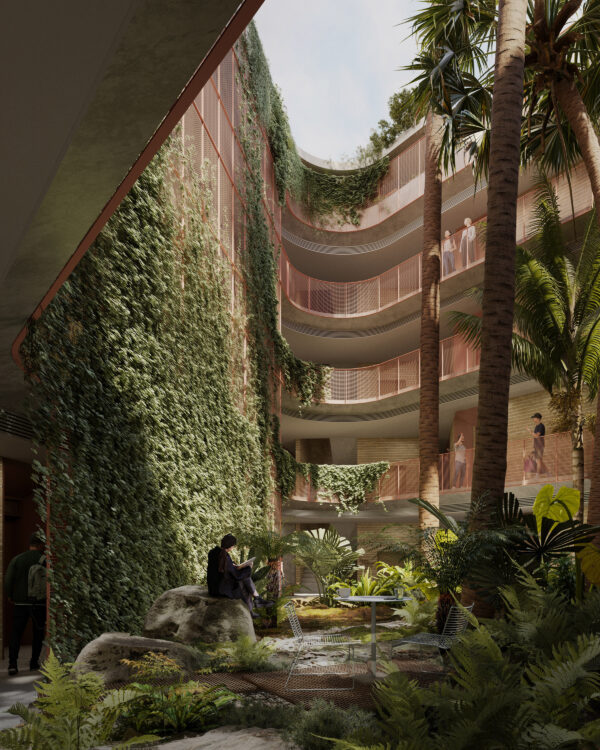
At the centre of the design process was the understanding that if we care for Country, she will care for us. How do we design with Country at the core, particularly in dense urban areas? The roof garden begins to respond to this question, offering private open space, quiet moments alone, insect hotels, bees, native flowers, and a walking path inspired by the paths of the goanna, rising and falling as it meanders around and through the garden. Viewing platforms provide a visual connection to Victoria Park, an important space for local Aboriginal Peoples with rich and layered histories. Native cabbage tree palms grow through from the central courtyard to complete the scene.

The site sits in the middle of a long, uninterrupted block, so it made sense to create a new connection to the laneway behind with a through-site link. The link sits along the boundary wall of the existing building we chose to retain, and addresses the level change to the laneway behind with a grand staircase and double height void. The exposing of the brick boundary wall speaks to the history of the site, and also presented a canvas for a public art mural designed by Bangawarra, telling the stories of the songlines that move through the site and acknowledging the pre-colonial histories.
