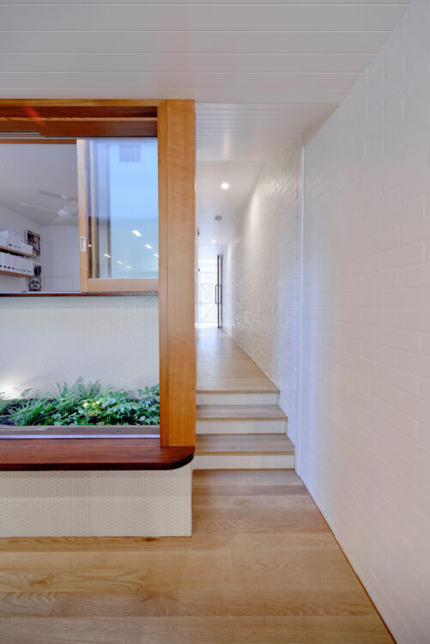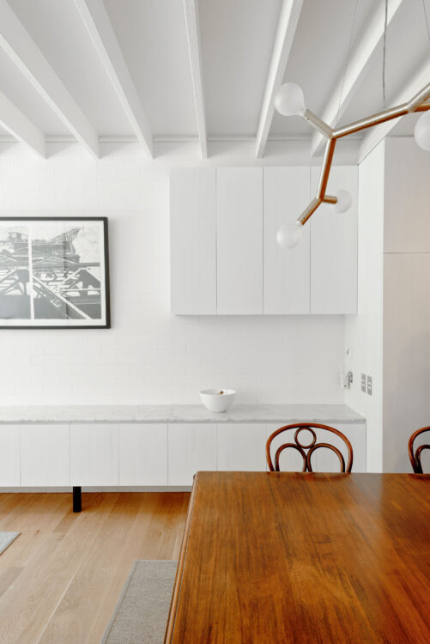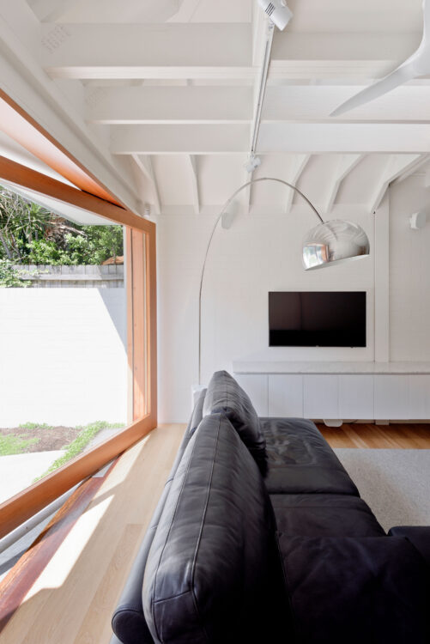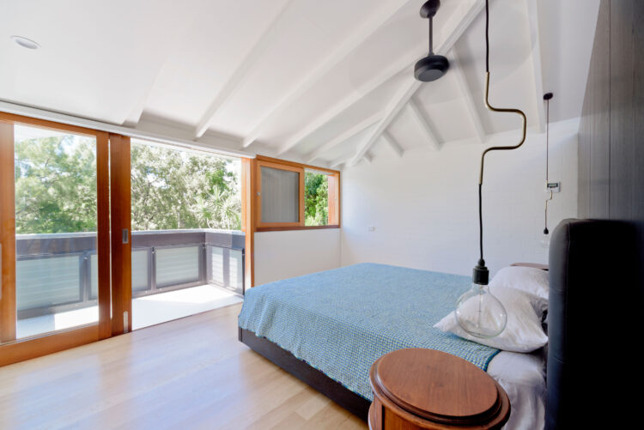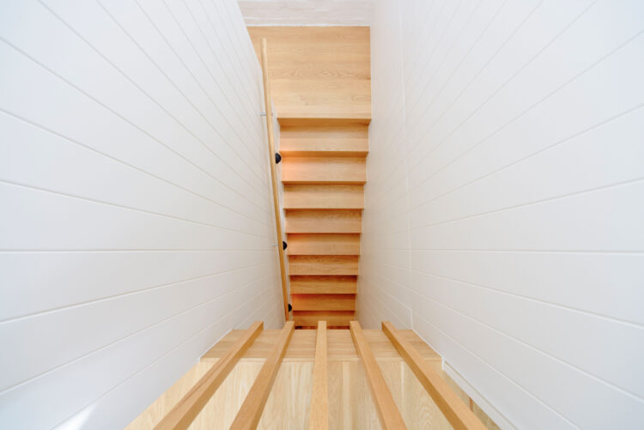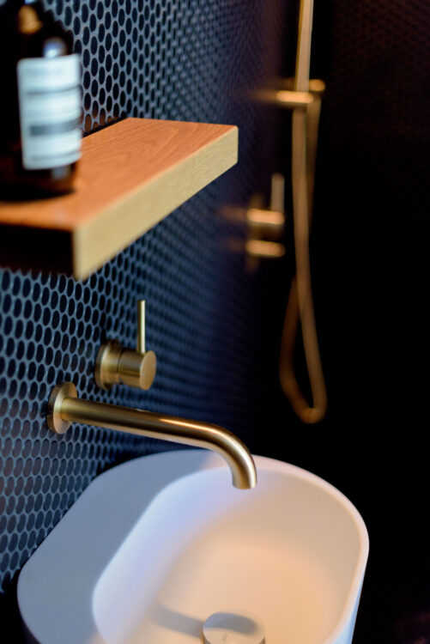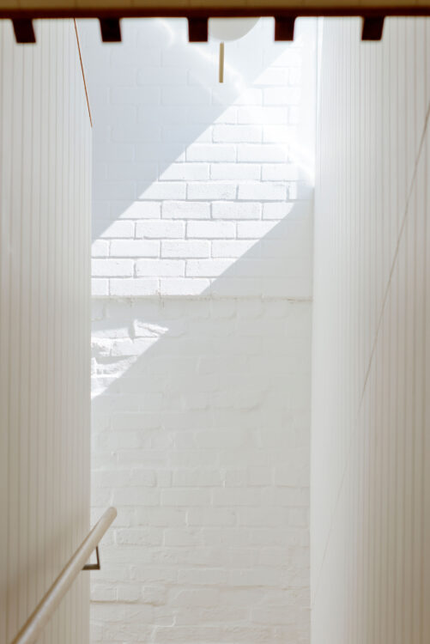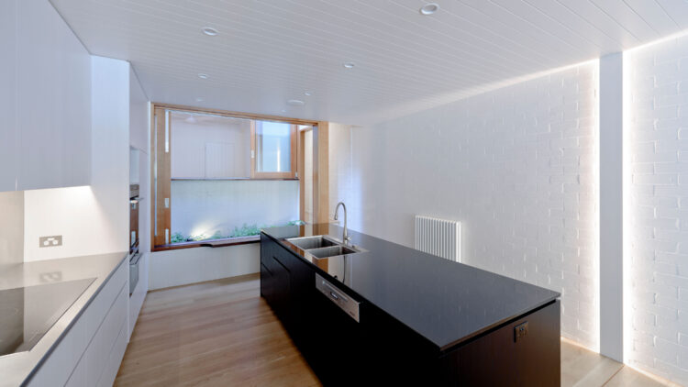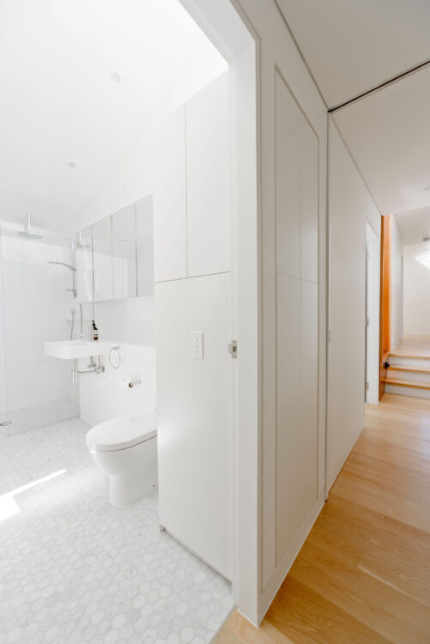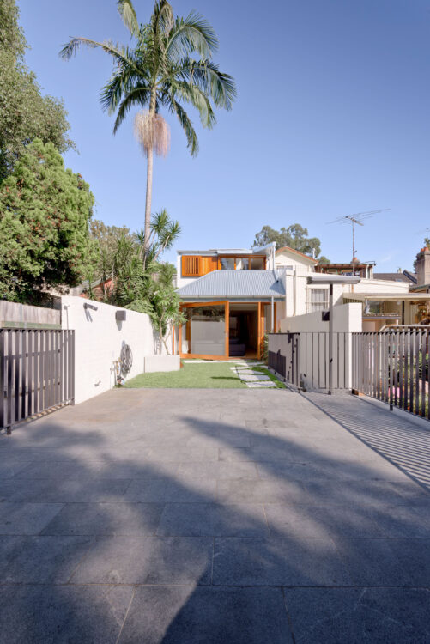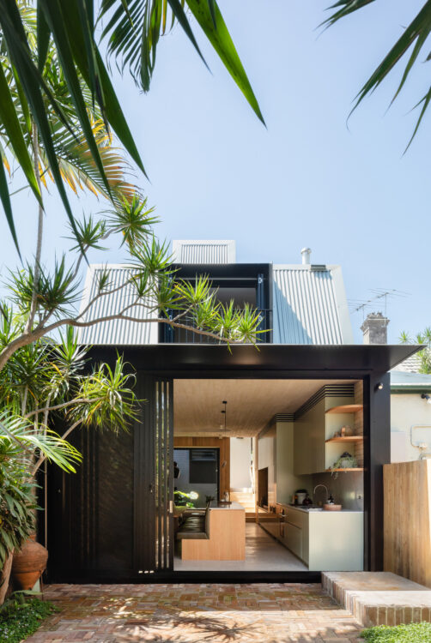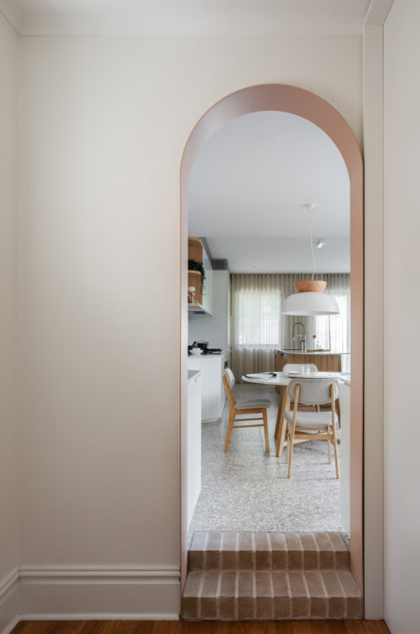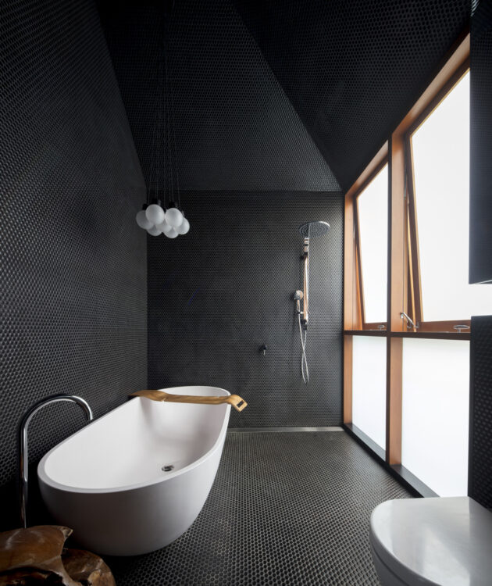Alterations and additions to a compact terrace house in Sydney’s inner west,
whose quaint (previously modified) facade belies an altogether different
character inside. Responding to the clients’ brief for a more joyful interior and connection to the outdoors, the terrace has been clarified with a light-filled addition and white-and-wood palette.
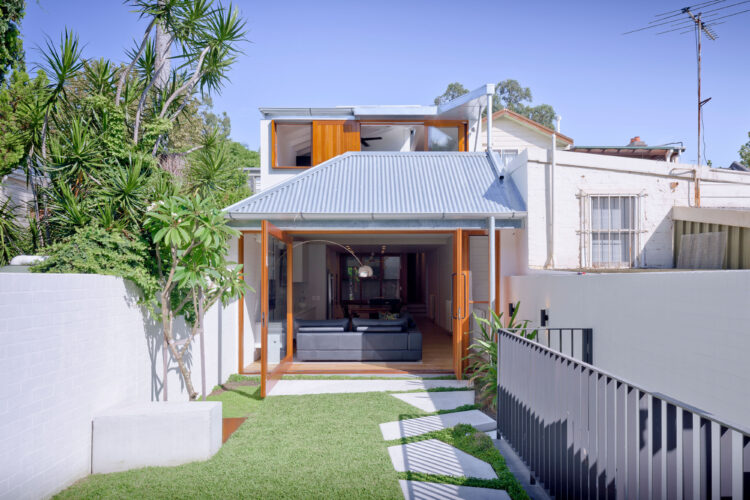
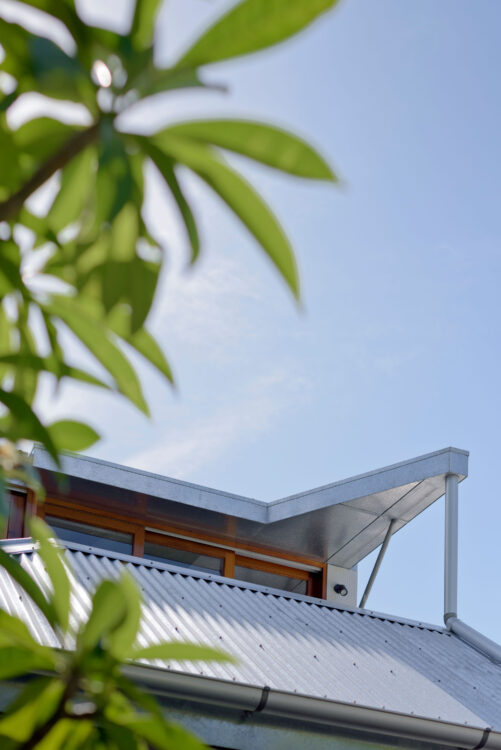
Our Team
Shaun Carter
Kellie Beatty
Collaborators
Photography
The Guthrie Project
Awards
Houses Awards, Alterations & Additions
Shortlist
To mark the transition between the compact cottage and the new addition, a
lightwell is placed at the centre of the plan, bringing a garden pocket, a
bench seat, and breathing space to the new kitchen. A stairwell bathed in
light leads to new upstairs bedrooms and bathrooms with a palette of
black and white wormed with wood. This continues downstairs with white-washed brick walls and ceiling beams, oak flooring, and an expansive timber-framed pivoting door that opens out to a verdant little garden.
