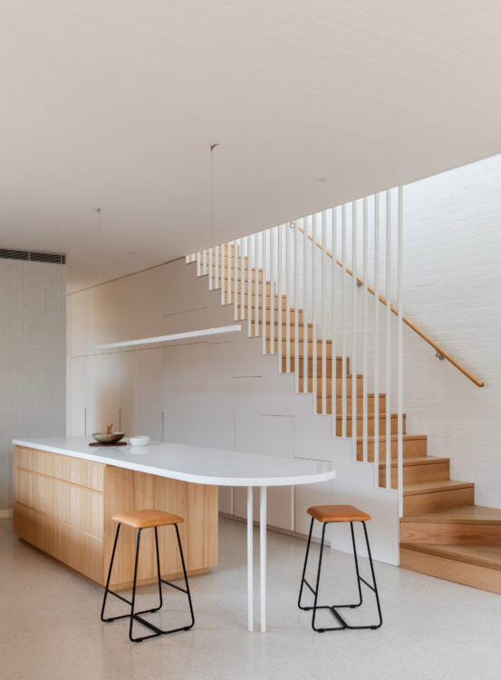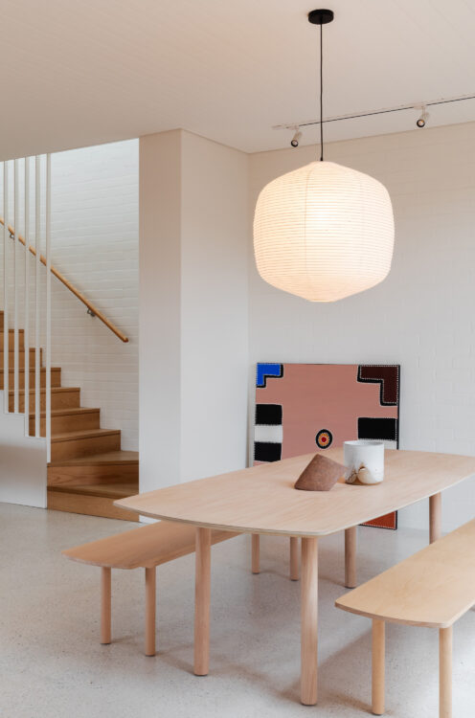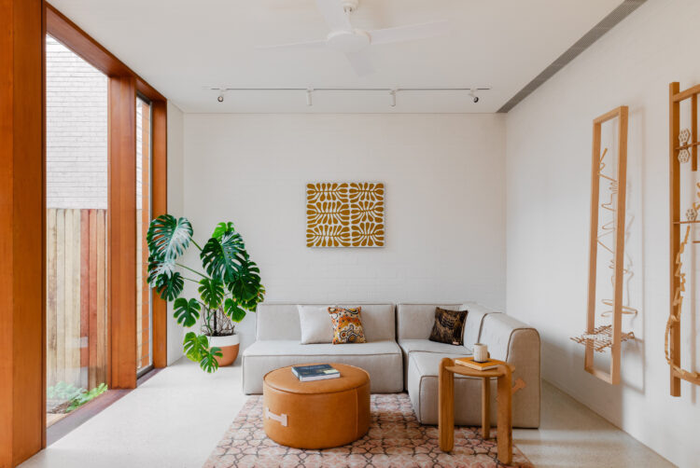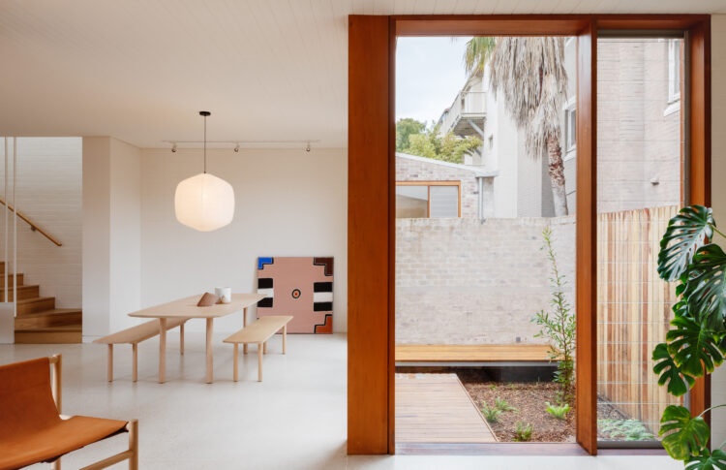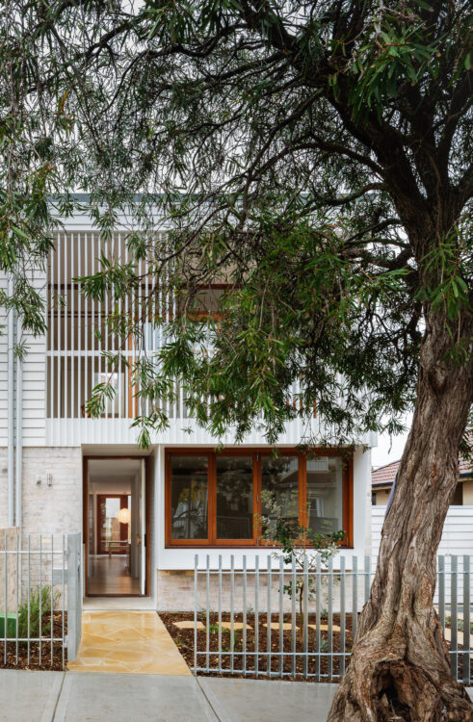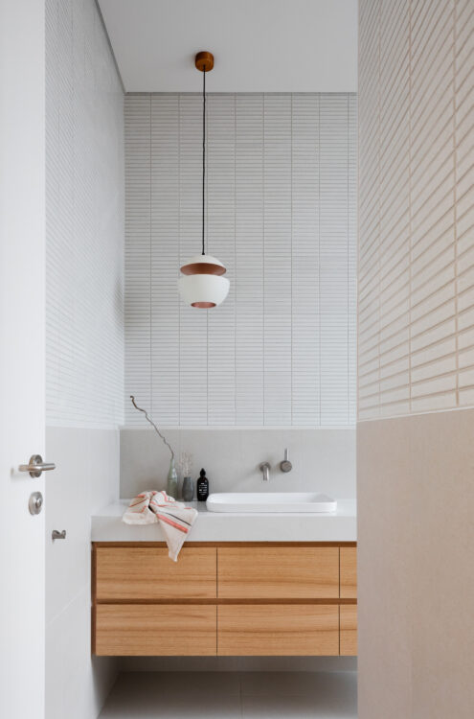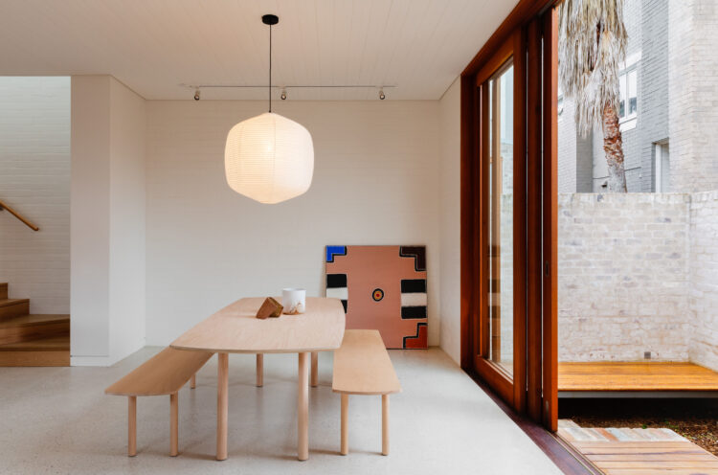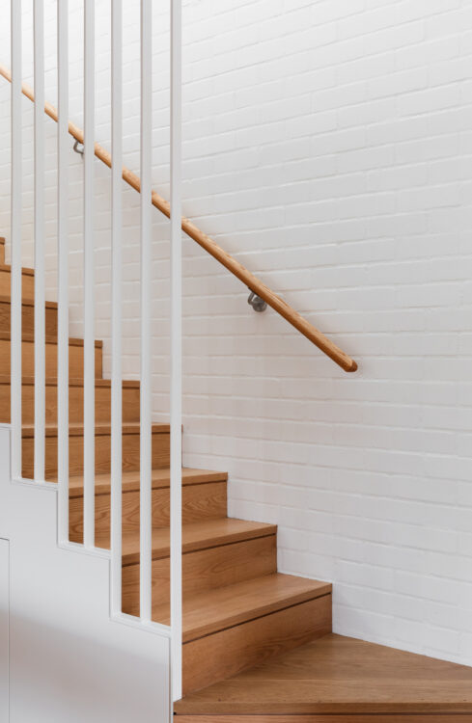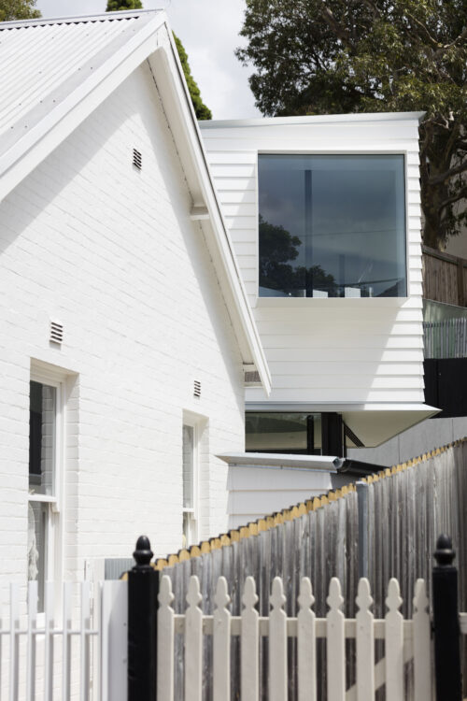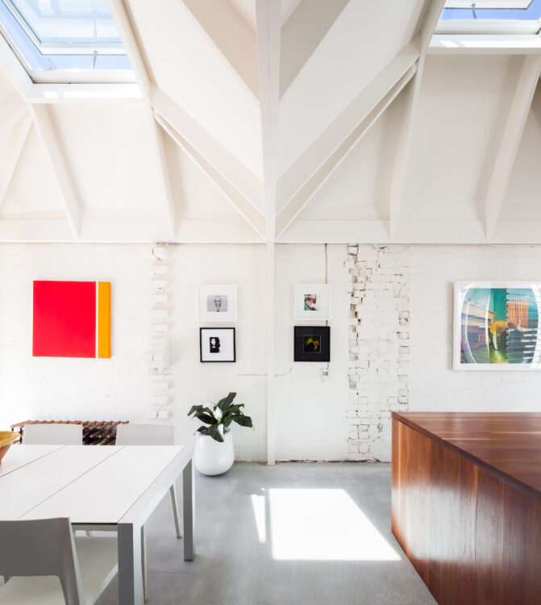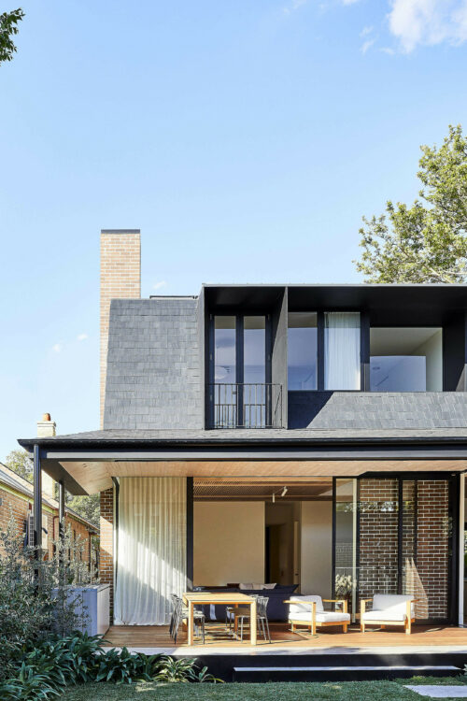It’s hard to play favourites with this pair of non-identical townhouses near Sydney's Bondi Beach. Created for an artist and an engineer, they
share a boundary line and the design DNA of warm, natural materials, private light-filled interiors and clever outdoor connections. The challenge with twins is how to share the light equally.
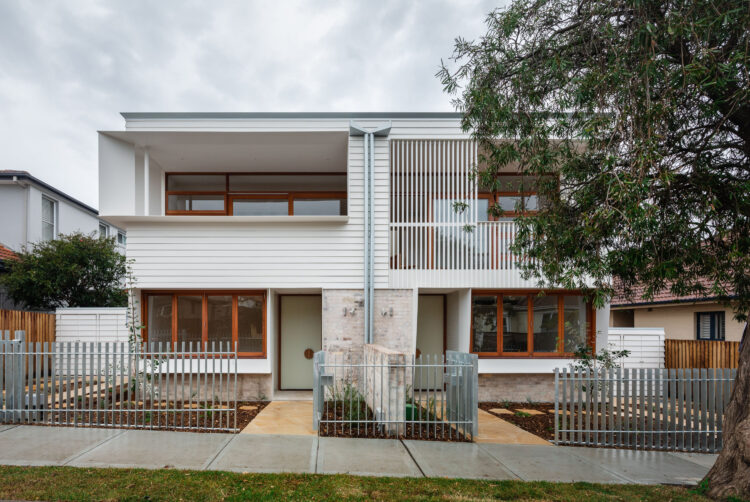
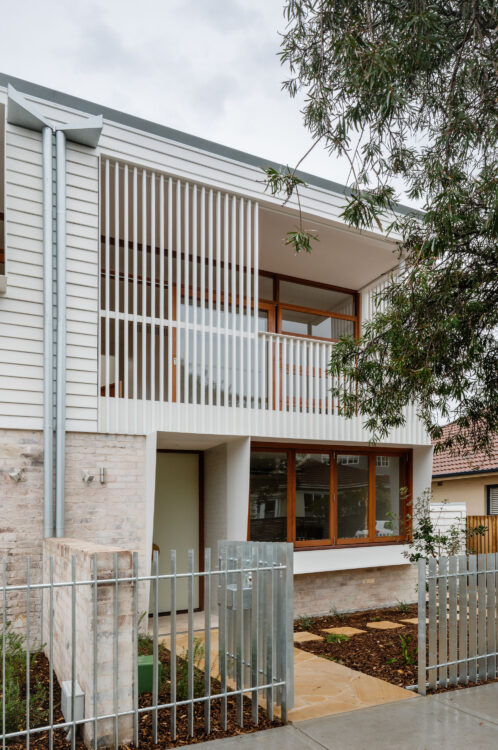
Our Team
Shaun Carter
Julie Niass
Tiffany Liew
James Ellis
Collaborators
Art & Design
Cathe Stack
Construction
SFN Constructions
Photography
Katherine Lu
Styling
Koskela
Replacing a single-storey Eastern Suburbs bungalow, the twins present differing faces to the street, while internally the floor plans are mirrored. Each is designed in an L-shape around three lightwell/courtyard spaces that draw
in light and breezes. The material palette of lightly bagged recycled brickwork with weatherboard and timber window and door frames nods to the coastal vernacular.
Interiors combine the warmth of wood, white-painted brickwork and cool concrete floors. Sustainable design includes glazing that maximises light, airflow and heat exhaust for natural thermal comfort, while solar roof panels and embedded rainwater tanks harvest natural resources to reduce consumption.
