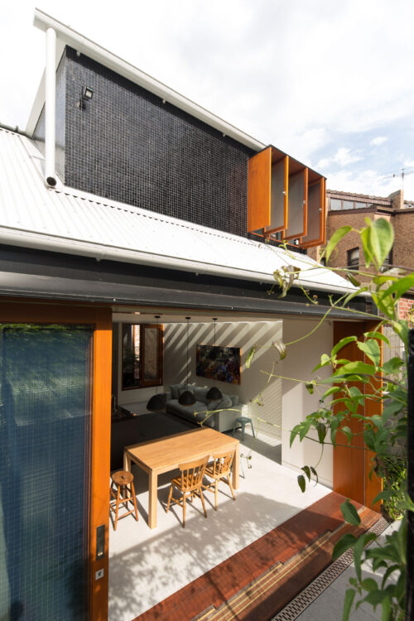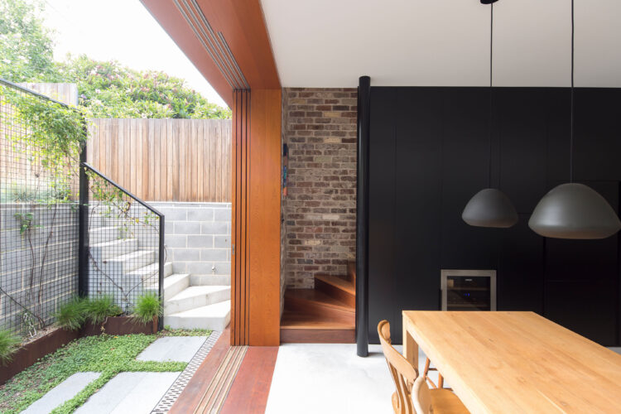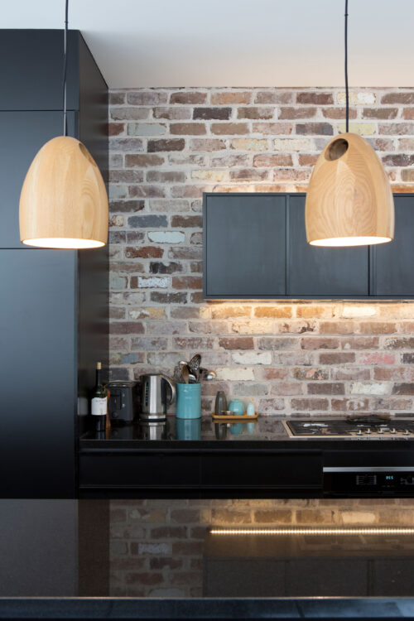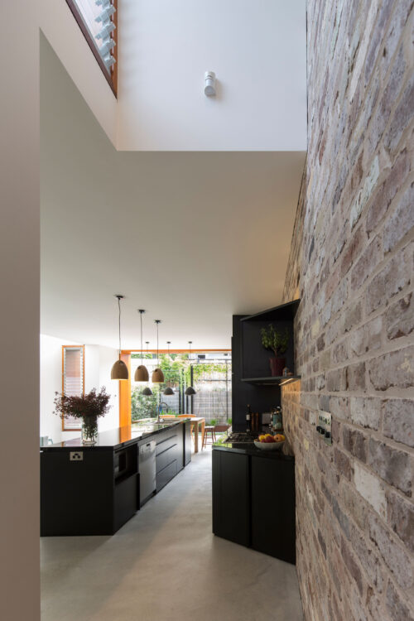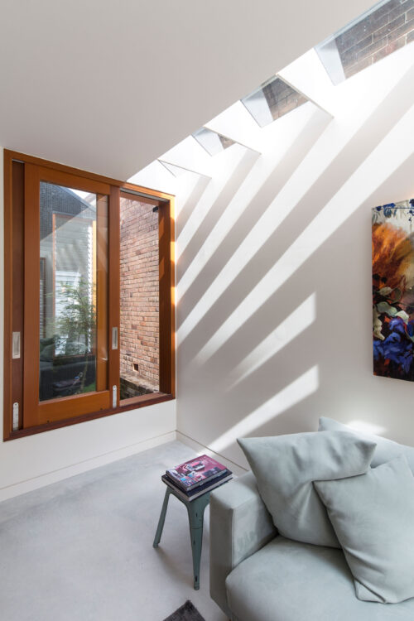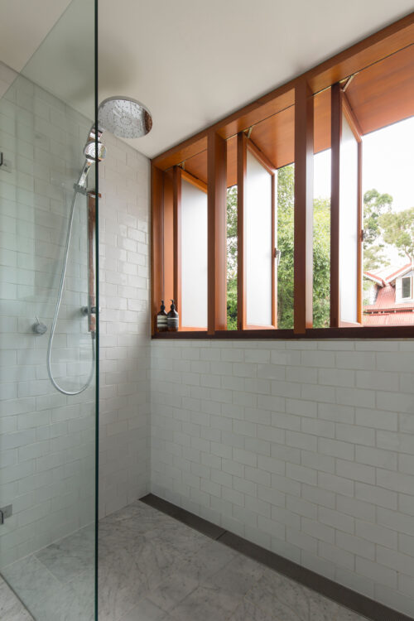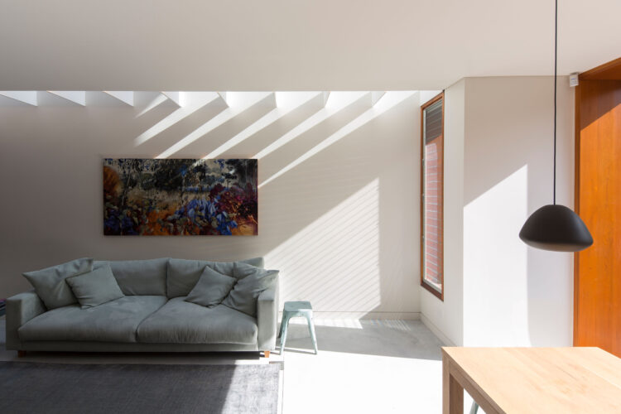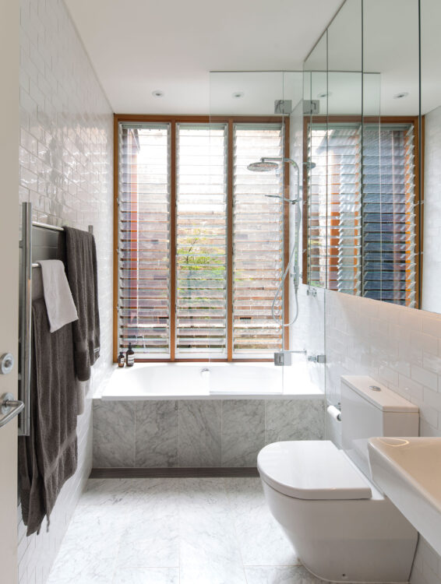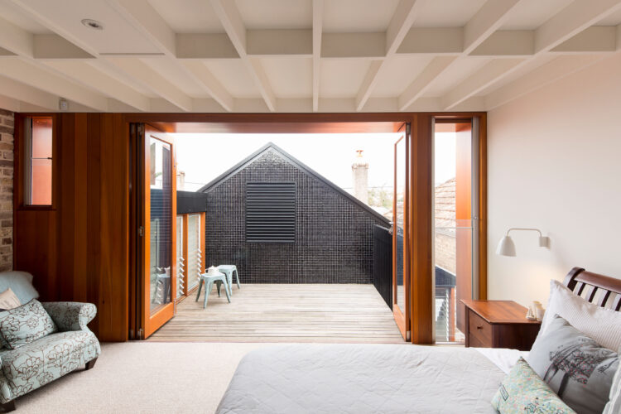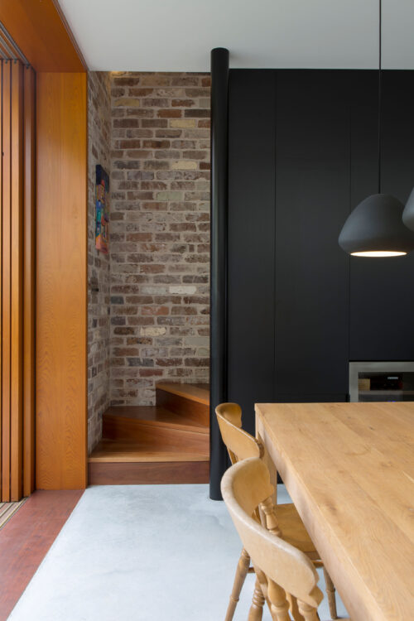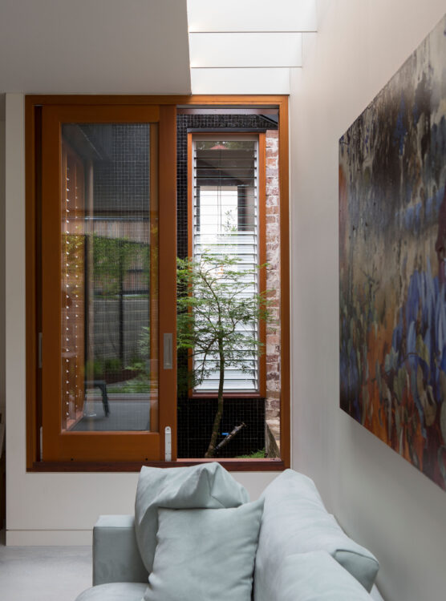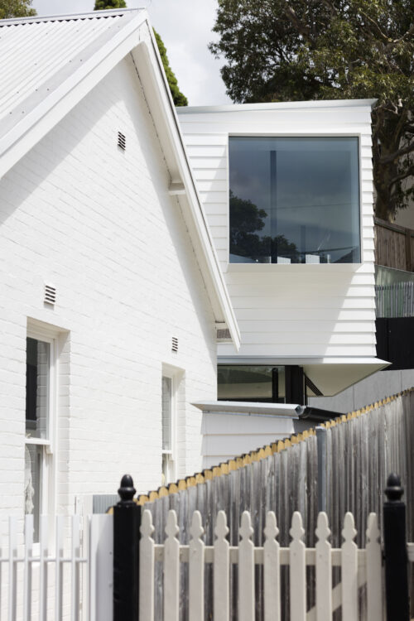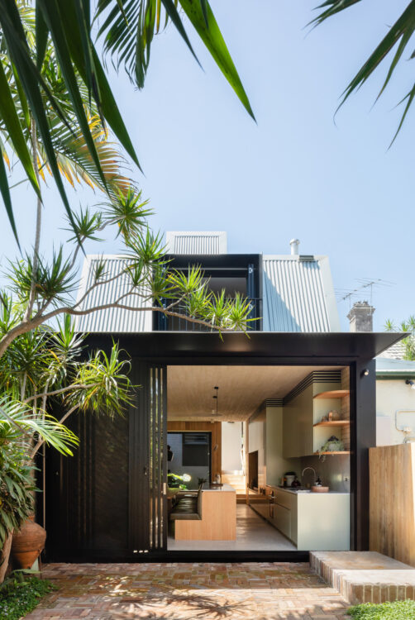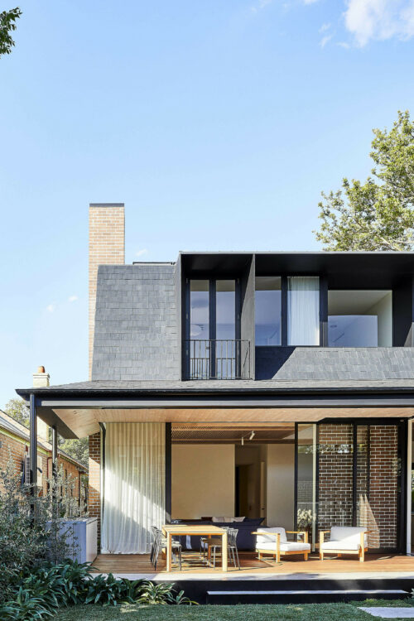Moving from an apartment into this Federation-era cottage, the clients wanted an interesting home in which to start a
family. The constraints of a compact site were met with ingenuity in creating delightful moments, ‘borrowing’ outlooks and landscape to expand the sense and quality of space indoors.
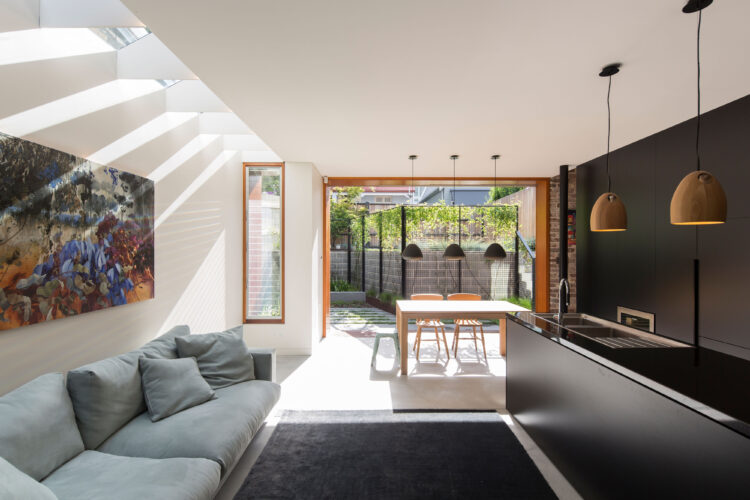
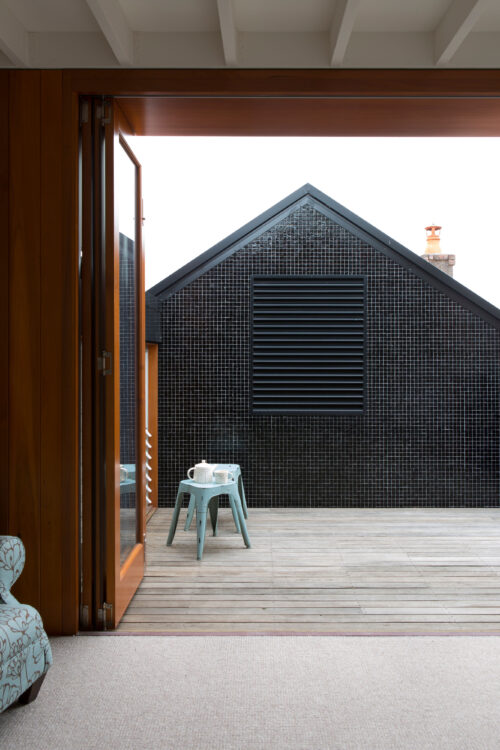
Our Team
Shaun Carter
Fiona Hicks
Pamela DeGabriele
Collaborators
Photography
Brett Boardman
Awards
NSW Architecture Awards, Small Projects
Commendation
Beyond the restored front rooms, a new kitchen, living, and dining space opens out to a small, lush garden, while a
cool internal light well addresses the bathroom and bedroom.
A compact first-floor master bedroom is visually expanded with a private deck carved out of the gabled roof. Like the light well below, it is lined with lustrous mosaic tiles in black.
At ground level, sleek black joinery anchors the kitchen against a wall of recycled bricks that add texture and rustic variation. Sun from a shuttered skylight warms the living room, while its cool concrete floor bleeds out into the compact garden.
