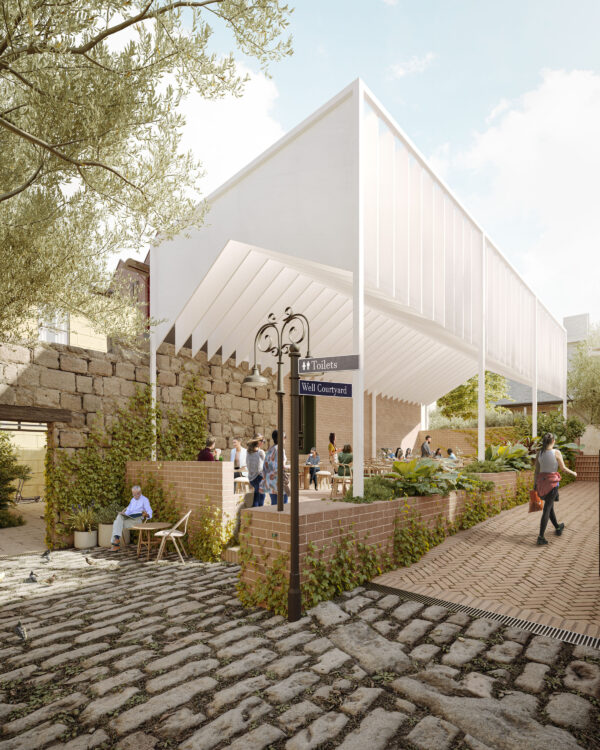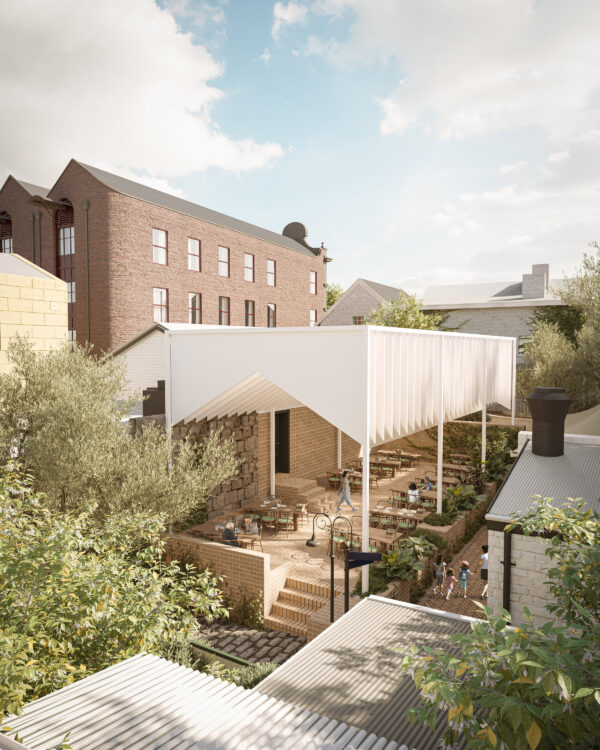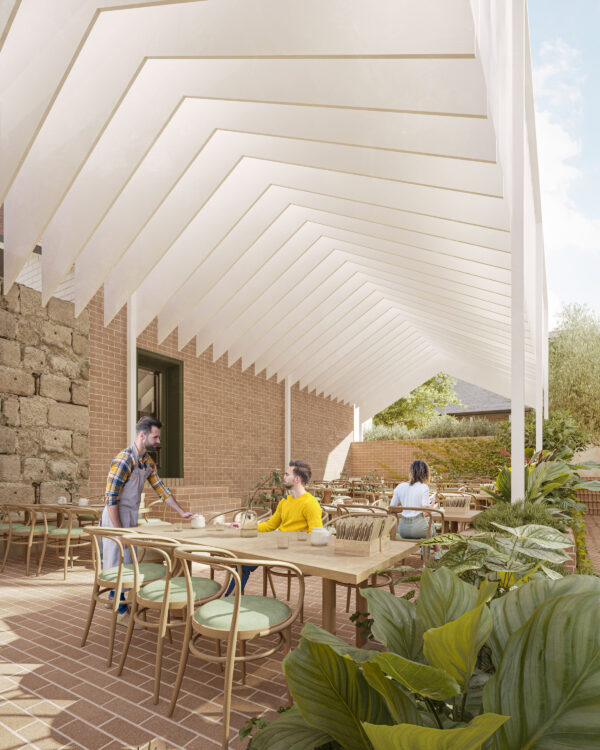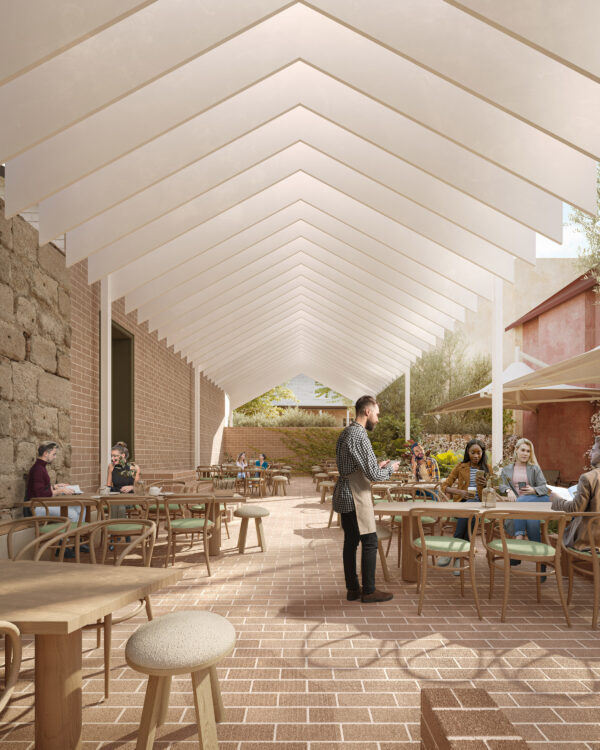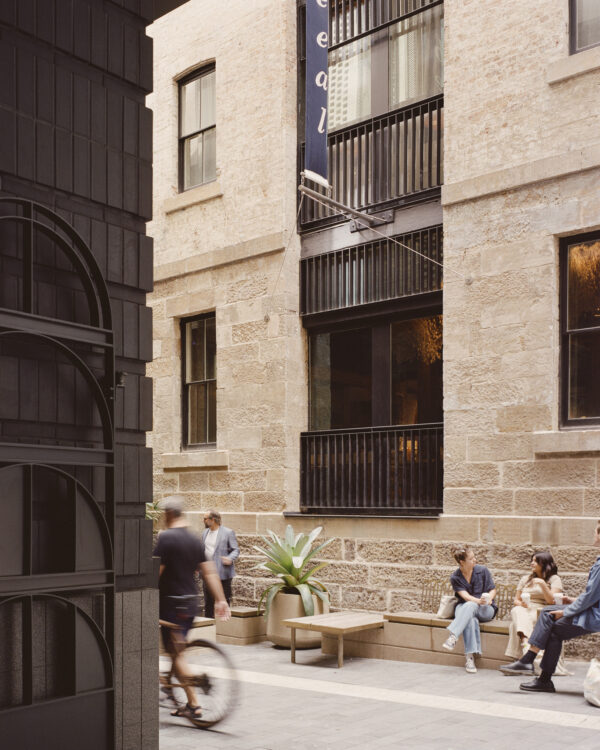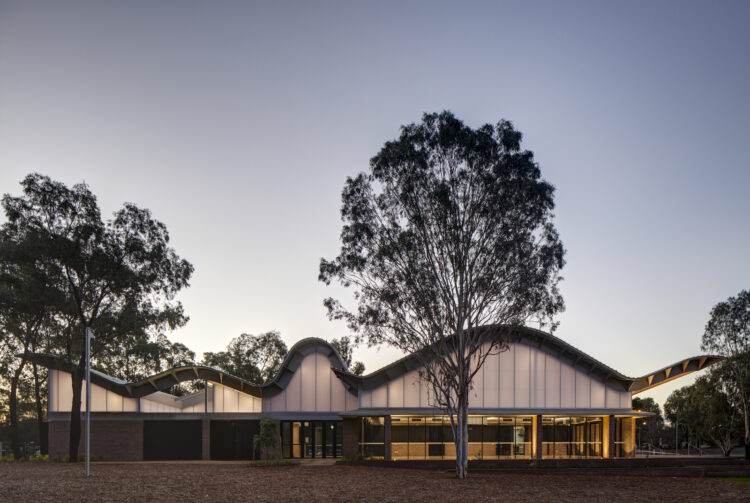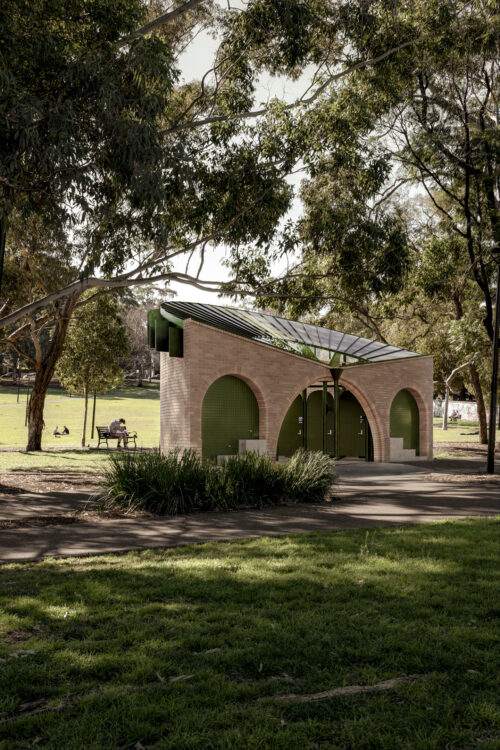A discrete urban intervention reinvigorates a popular outdoor dining room in the heart of The Rocks, Sydney. The Phillip’s Foote restaurant building has state heritage listing, but its courtyard has languished over time under an old lean-to roof that diminished its presence. The new signature roof reimagines the space as an open-air banquet hall, a welcome addition among the labyrinth of cobblestone laneways.
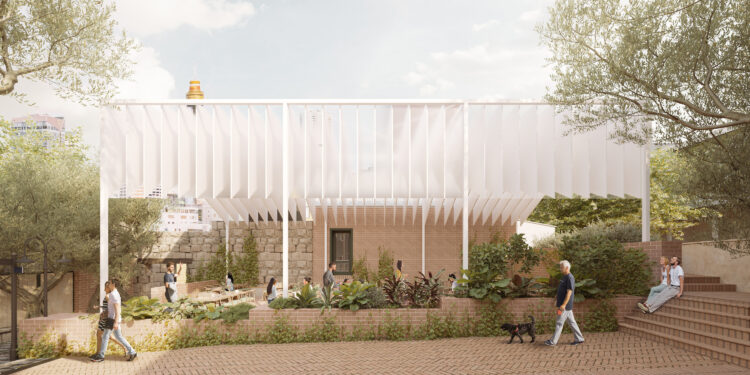
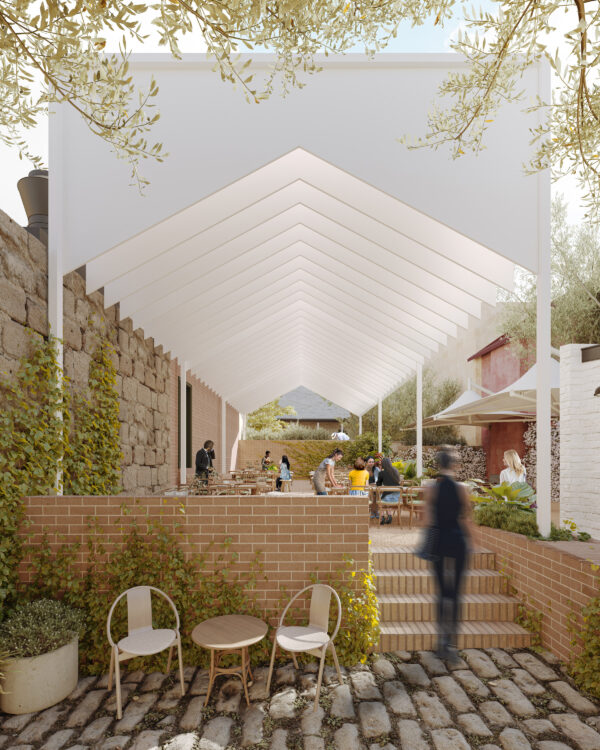
Our Team
Shaun Carter
Julie Niass
Amiera Piscopo
Collaborators
Visualisations
Neuman Studio
The courtyard sits at a fulcrum in the network of laneways, at the rear of the old Phillip’s Foote restaurant. The old lean-to roof is replaced with a striking structure that references the pitch of surrounding roof gables in a repetition of steel trusses. The assembly adds height and volume to the courtyard, and a generous civic structure to the heritage laneways. Beneath the steel frame, timber lining adds warmth, while operable timber louvres mediate direct sun and shield from the elements.
