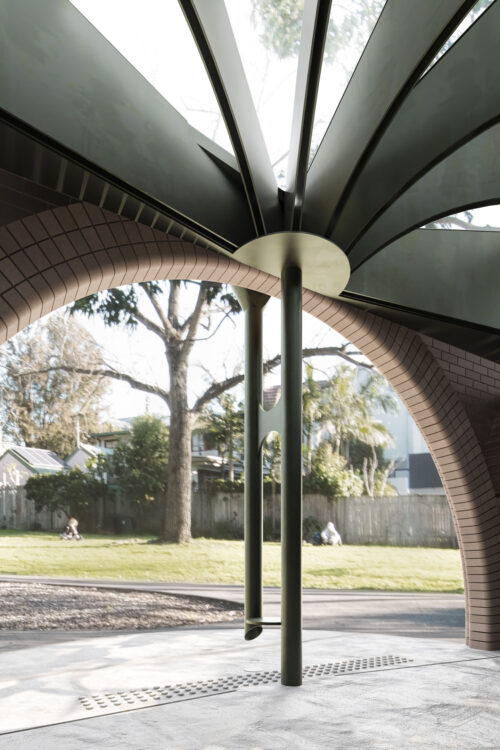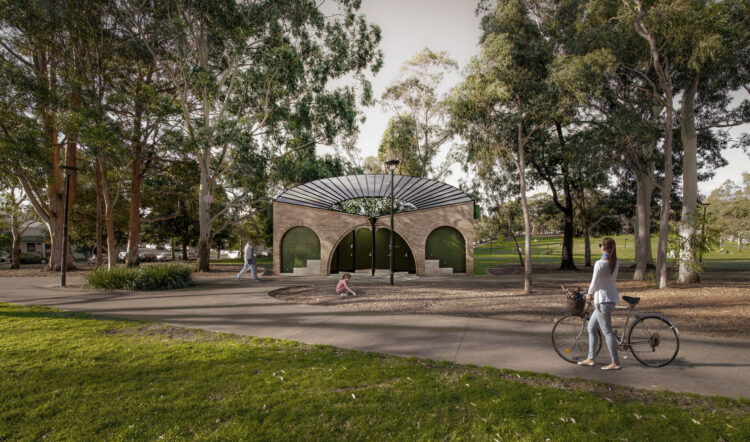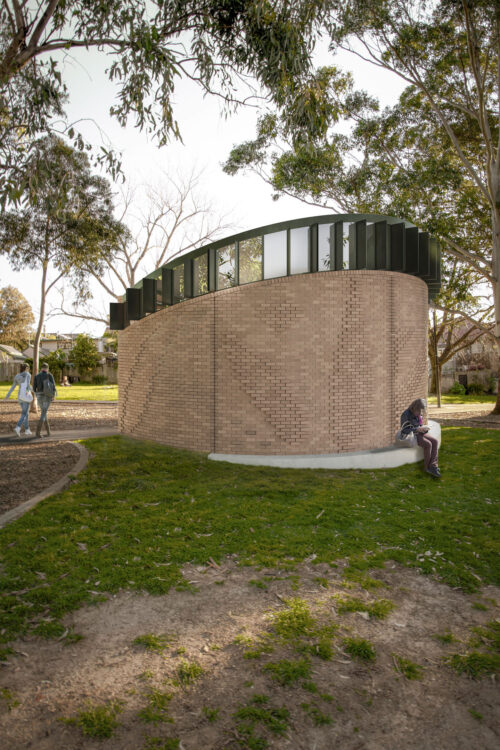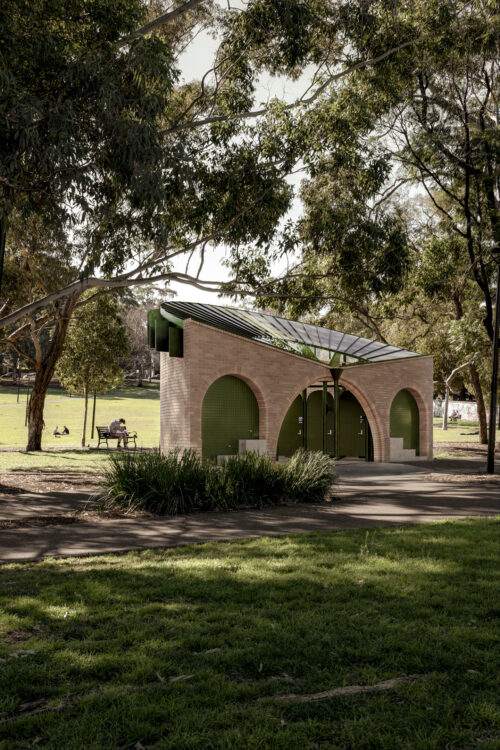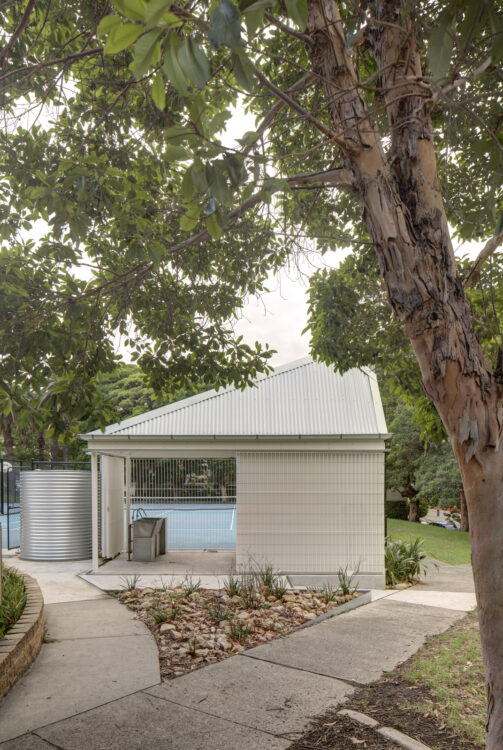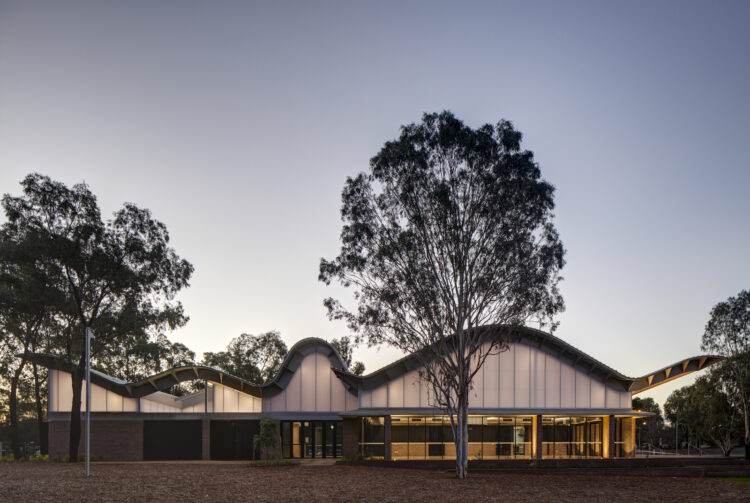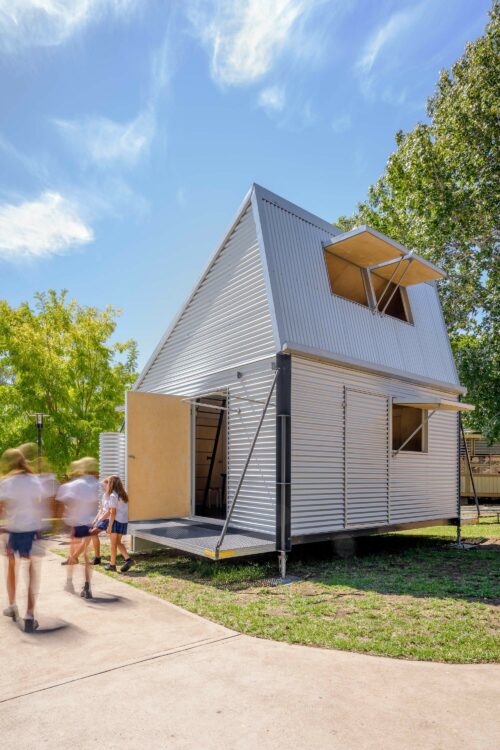For a popular park in Sydney’s Inner West, the design of a small amenities block gives generously, both in terms of its facilities and its consideration of its siting, form, and materiality, referencing heritage in a contemporary way.
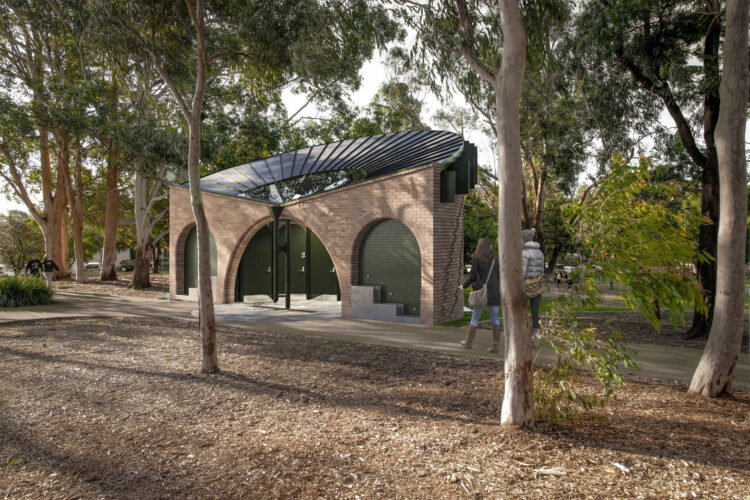
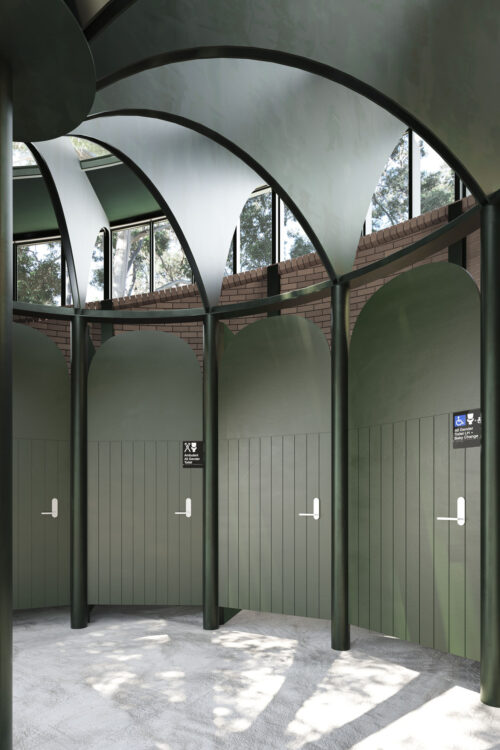
Our Team
Collaborators
Awards
The crescent plan, with its publicly visible entry and external washbasins, provides passive surveillance and a trio of basins for adults, children, and pets. A steep radial roof accentuates the building’s curve,
along with its sweep of high clerestory windows delivering natural light.
Referencing the neighbourhood's worker’s cottages, the standard materials of brick, steel, and concrete are used thoughtfully to create a sculptural moment in a quiet pocket of the park, in a heritage palette of reds, greens, and whites. Expressive details elevating the building include fine steel work, patterning in the brickwork, and a bench seat formed by a modest extension to the floor slab.
To minimise disruption, location for the amenities was based around existing ‘desire lines’ – paths well
worn by locals.
