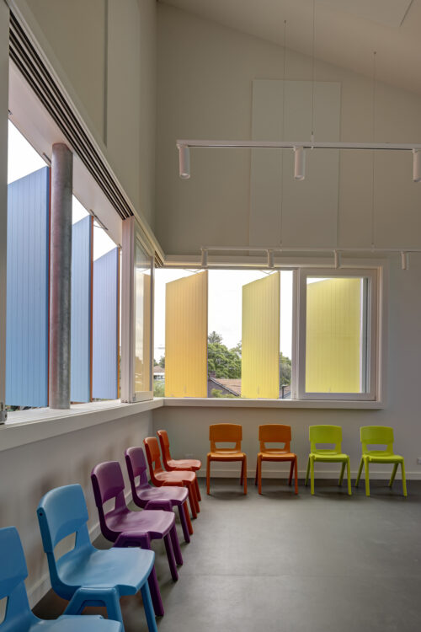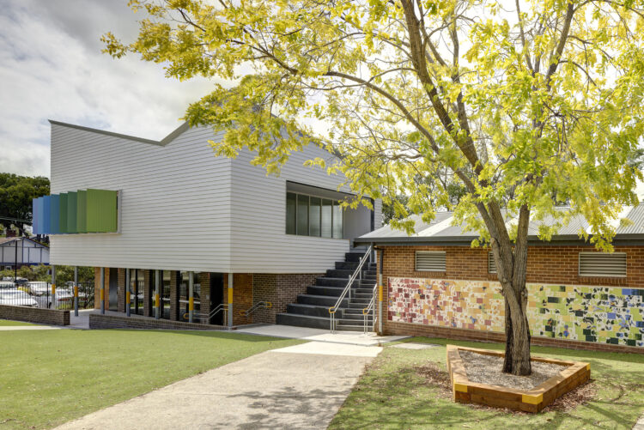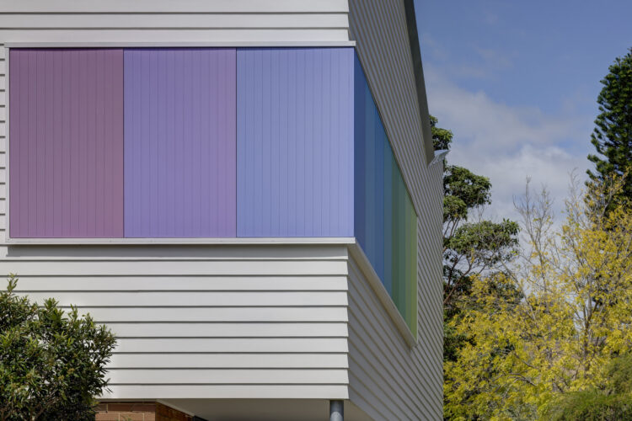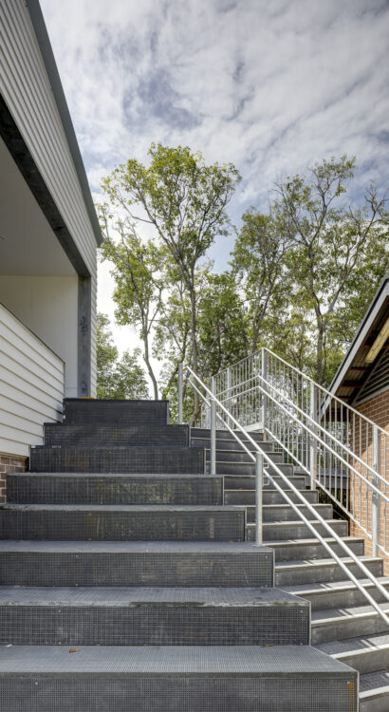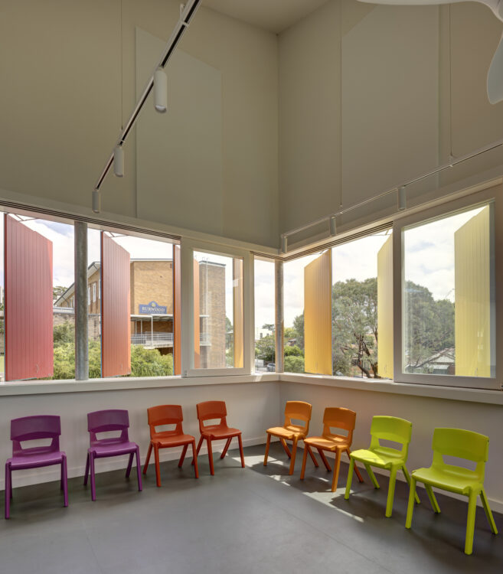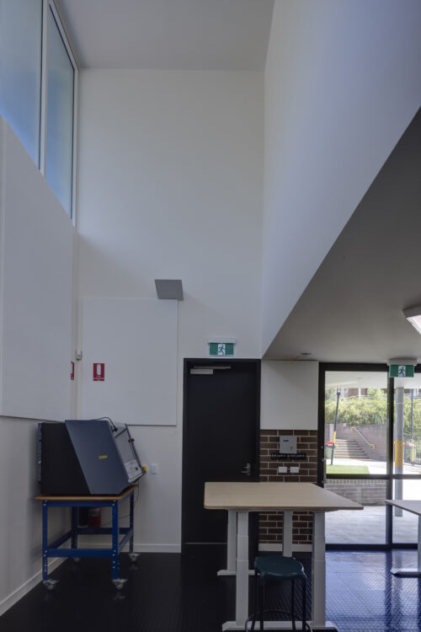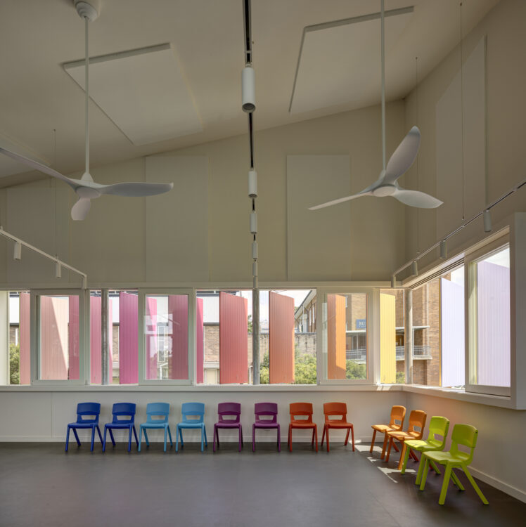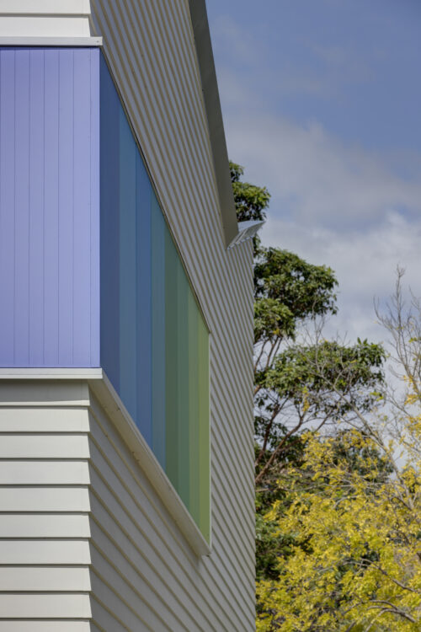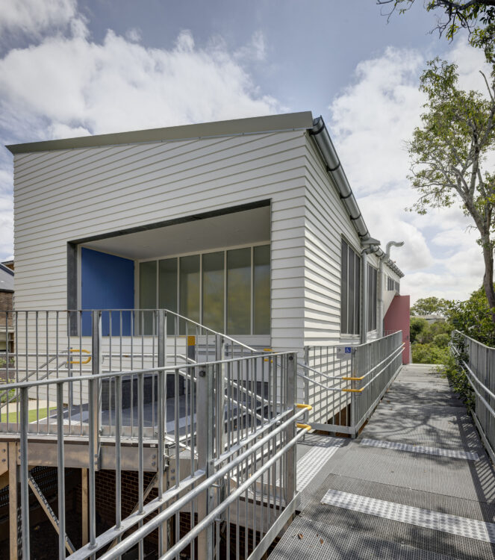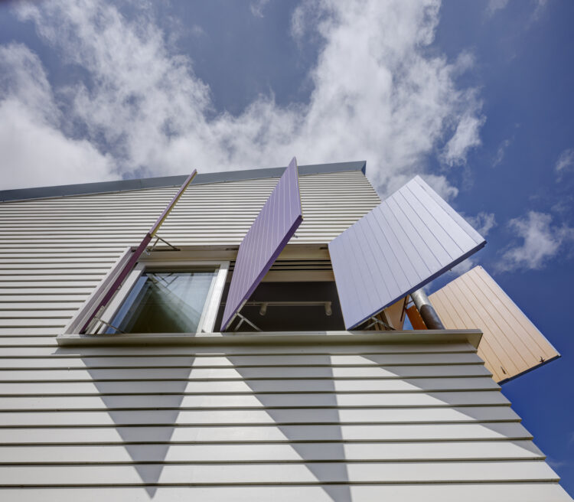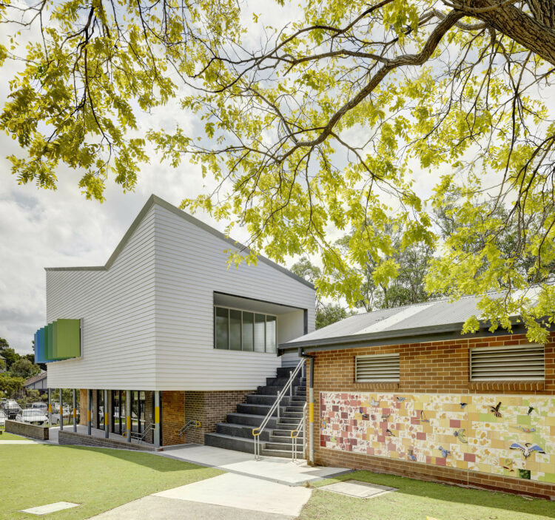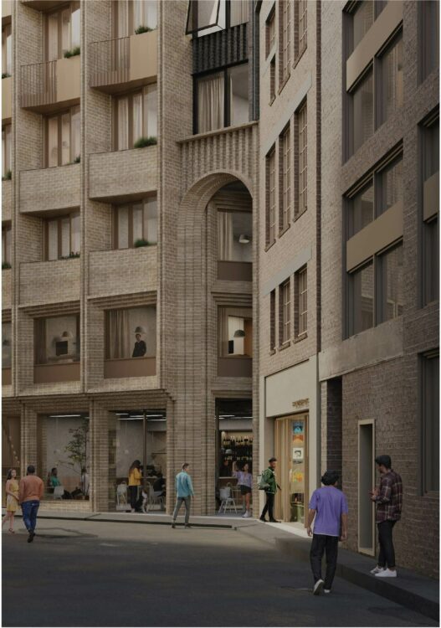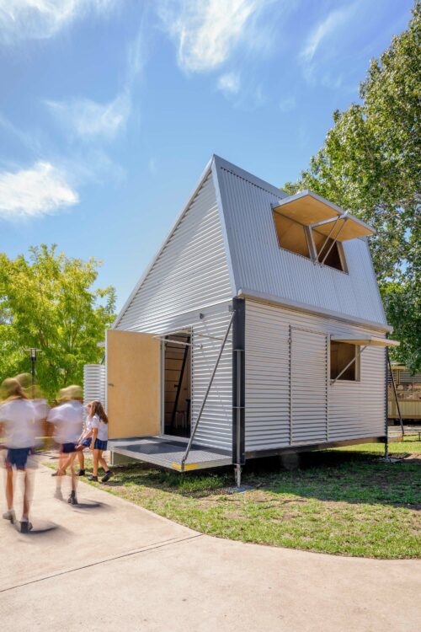Our design for the performance space and STEM classroom at Burwood Girls High School makes a
bold, colourful statement through a detailed yet simple form. We worked collaboratively with the school's principal, Mia Kumar, to design a building that
would inspire students while providing a high-quality teaching space.
Easily legible yet dramatic, the project rises to a sharp peak at the west to establish its presence and provide soaring high ceilings. Two expansive glazed sections perforate the weatherboard-clad first-floor form, allowing natural light to beam in while providing
ample views and ventilation.
Thirteen striking timber shutters are painted on both sides in a bright rainbow palette. Shifting from cool tones to warm, the chosen colours reflect
the diverse backgrounds of the students and their positive and inclusive attitudes to life, letting the building wave its hand as a landmark creative hub.
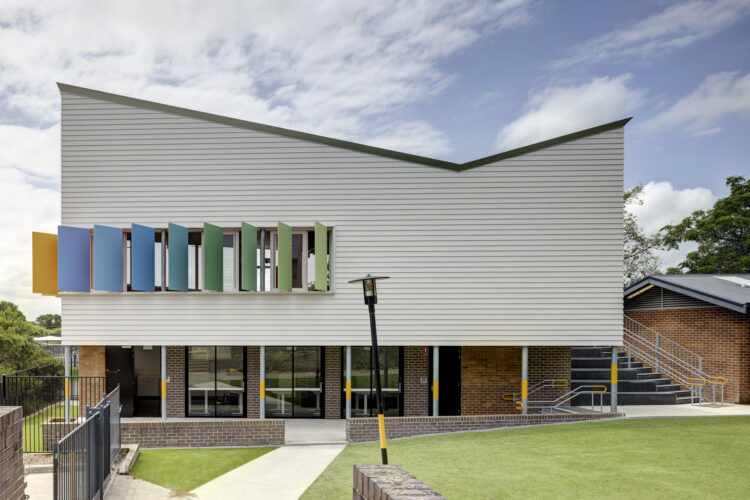
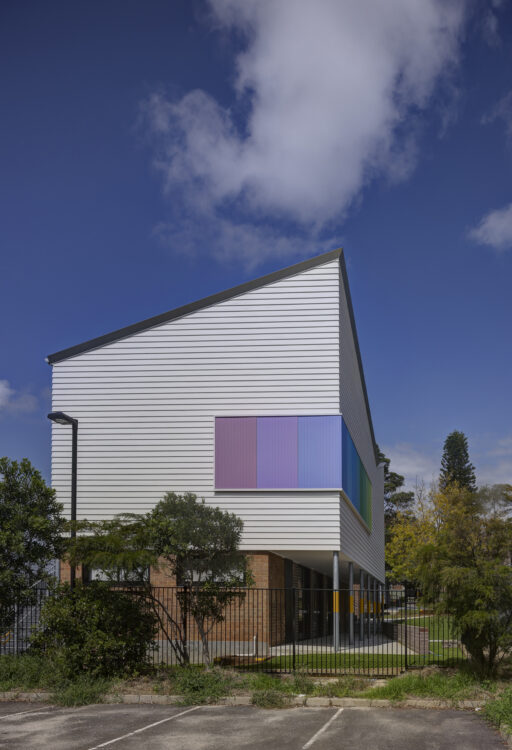
Our Team
Shaun Carter
Nuala Collins
Julie Niass
Collaborators
Photography
Brett Boardman
Builder
NPM Indigenous
The striking structure acts as a marker of entry inside the school gates, reaching a physical crescendo as it faces the school’s threshold. While the external form remains simple, the section is playful; a substantial void adds dynamism to the space and provides natural light and ventilation to the ground floor STEM classroom.
The original building and its surroundings had been a popular hangout space for students for some time. To honour this, the overhanging first floor extends the width of the existing colonnade, and the steps double as a casual amphitheatre or outdoor classroom.
