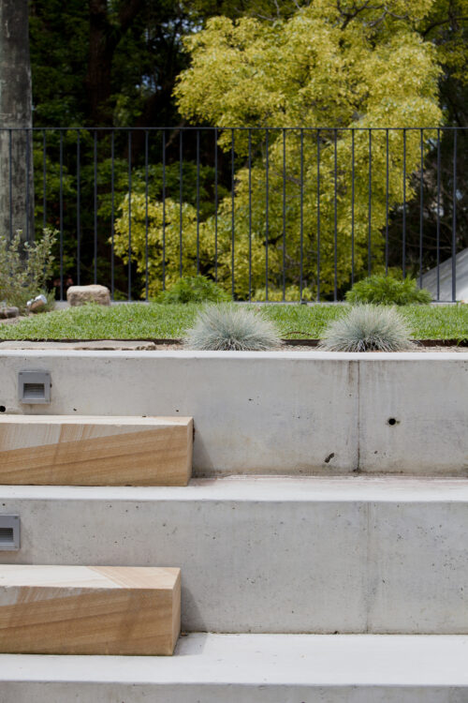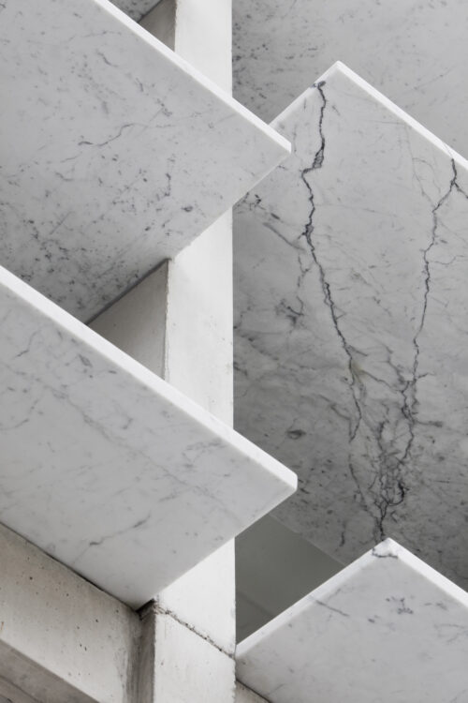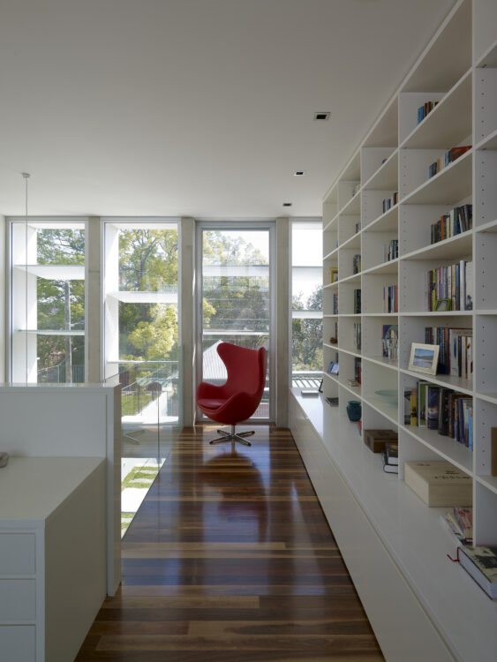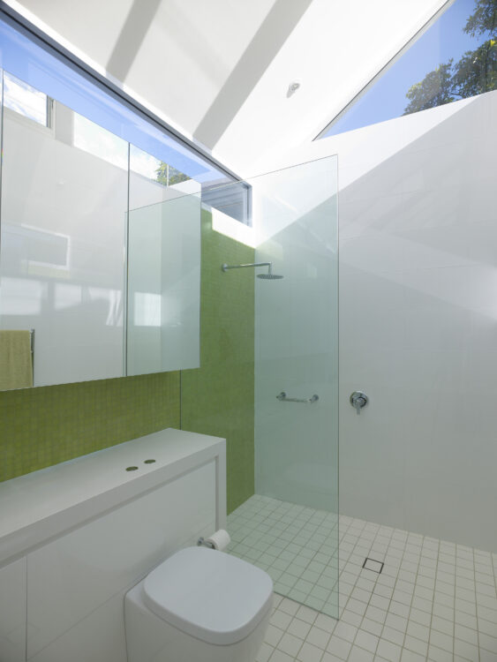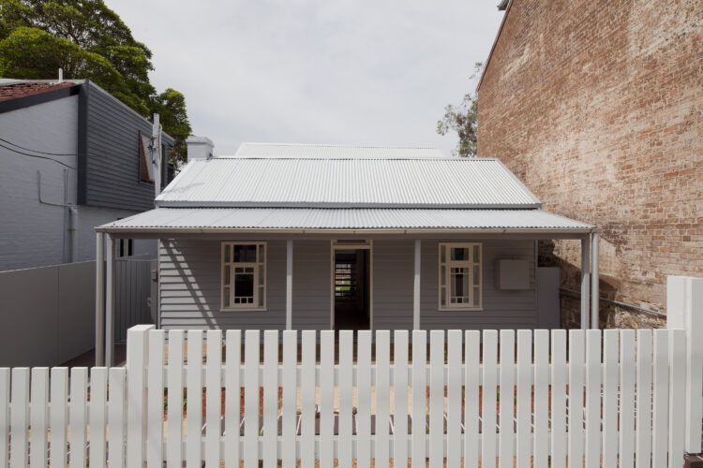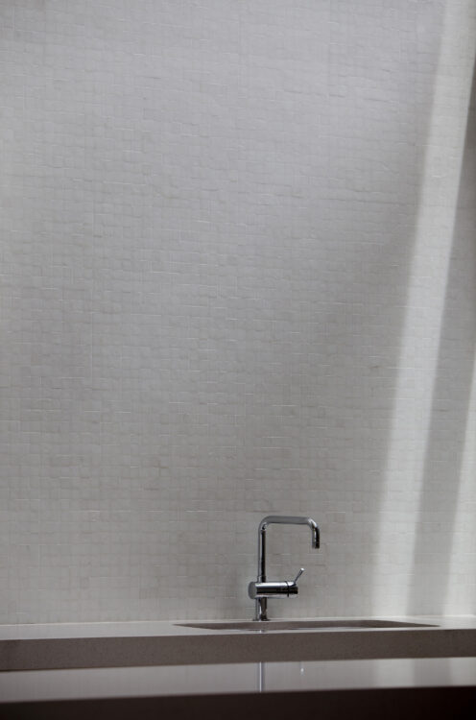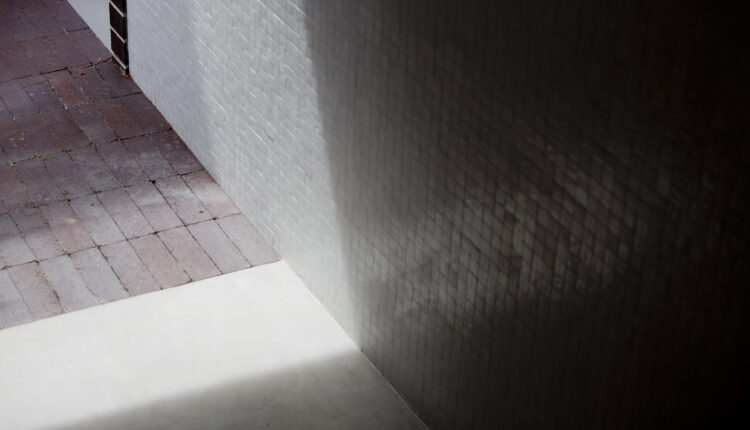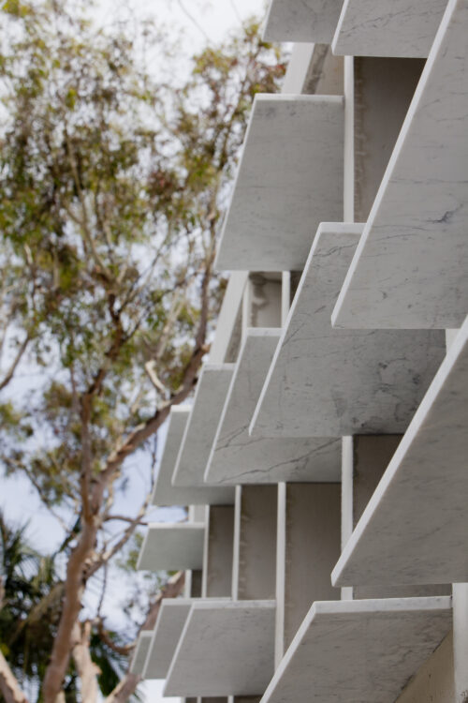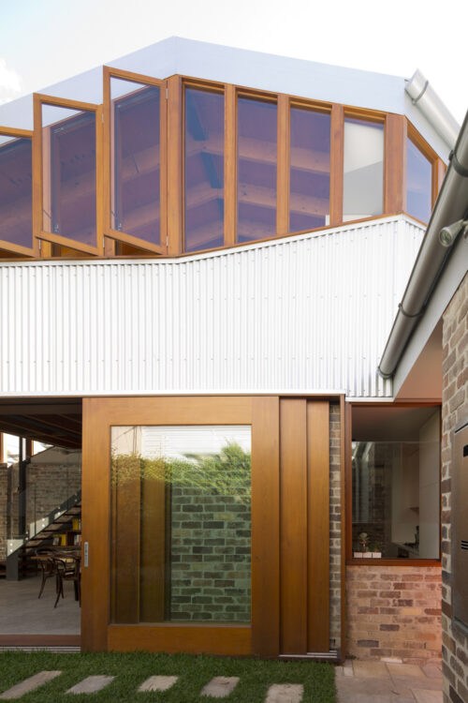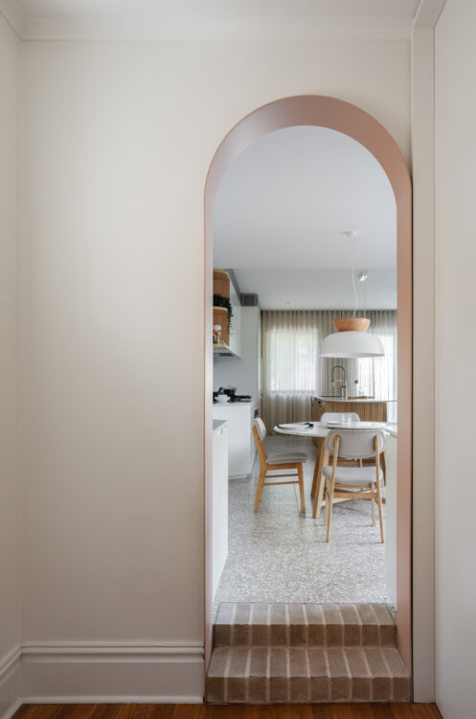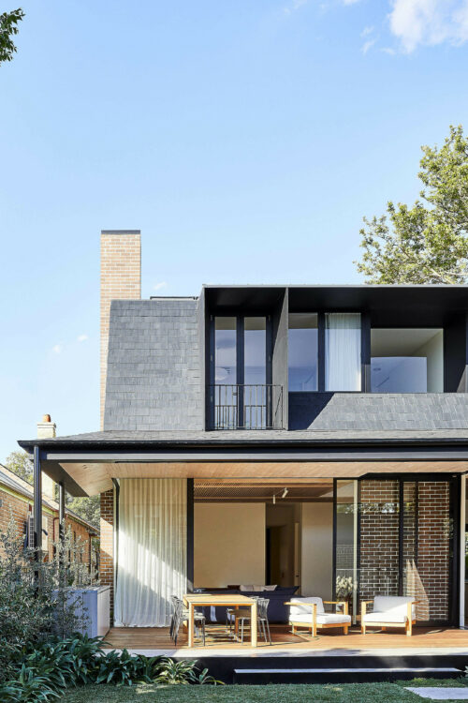This 1860s workers’ cottage has been reimagined with a dramatic rear addition, unseen from the preserved street frontage. Beyond a polite weatherboard facade, a series of lofty, light-infused spaces unfold, washing the rooms with abundant light. The rear facade is a tour de force of concrete banding with marble blades – a brise soleil - brilliantly opening the house to the shining sun.
Brise Soleil was recognised in the 2011 NSW Architecture Awards as Highly Commended in the Small Project category. We are excited to be revisiting this project and adapt elements of the home to cater to the clients’ changing needs.
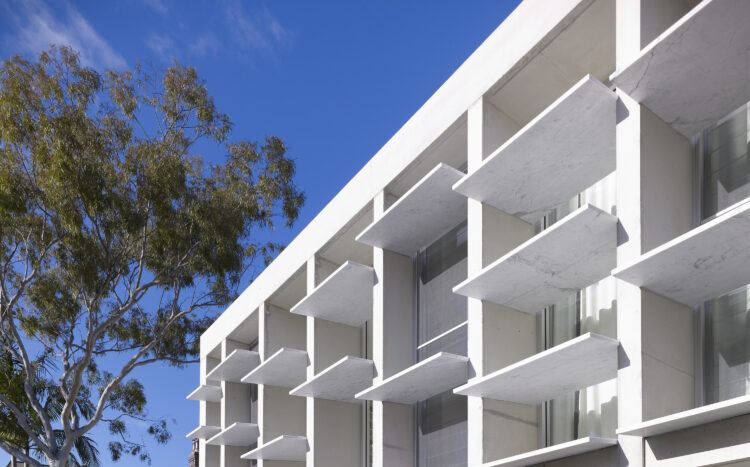
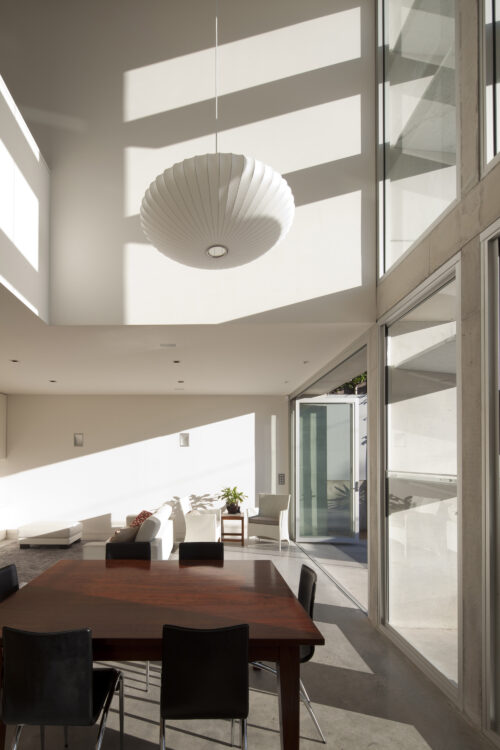
Our Team
Collaborators
Awards
The extension houses a new open-plan kitchen and living area, unfurling into a private garden terrace. A light well and two-storey void connects the old and new sections, signalling a tectonic shift in materials and spatial quality.
A timber staircase leads to new bedrooms and a mezzanine overlooking the living area. Beside it, a striking, red-lacquered screen echoes the intricacy of the brise soleil.
The rear facade’s strong concrete banding is tempered with fixed louvres of marble; designed to filter and attenuate to the north sun in summer and encourage warm natural light during winter.
The reworked design tailoring the home to the clients’ future stages of life. Introducing warmth, the internal layout to will soon include inviting materials such as timber in the kitchen and living spaces.
Watch this space for updates and keep an eye on our Instagram to stay up to date with project progress!
