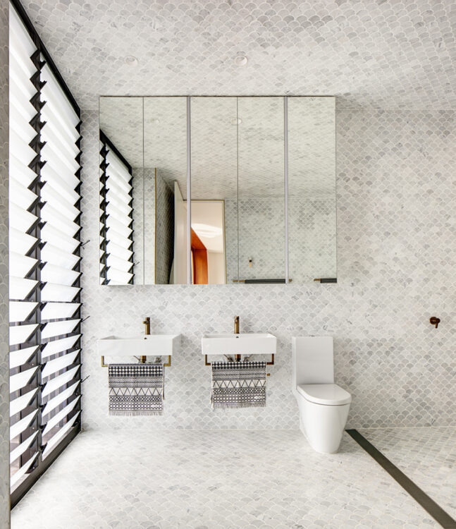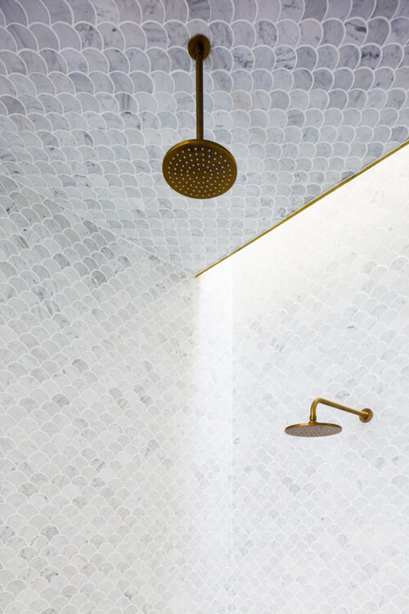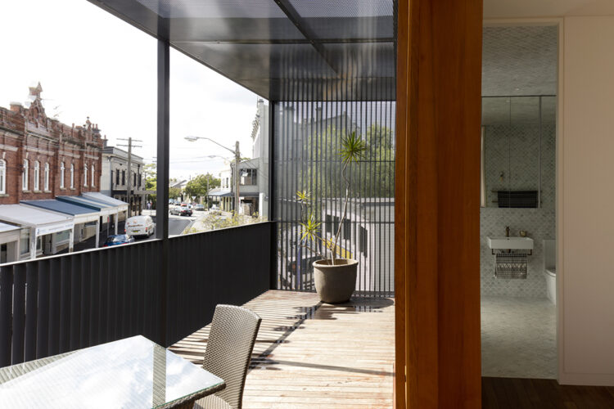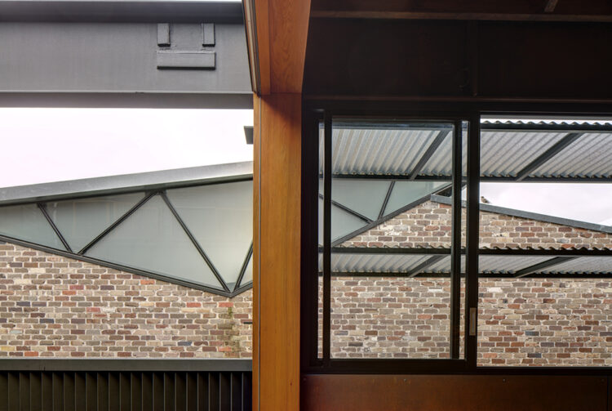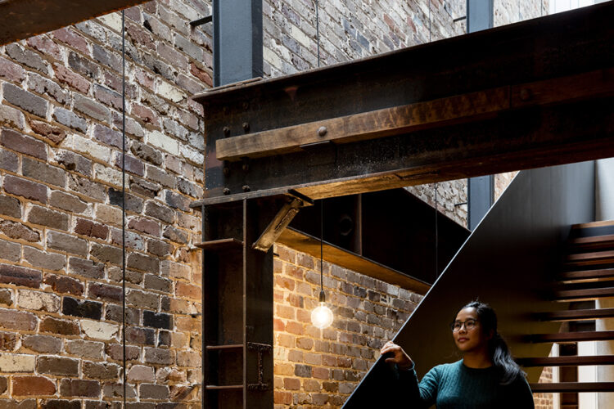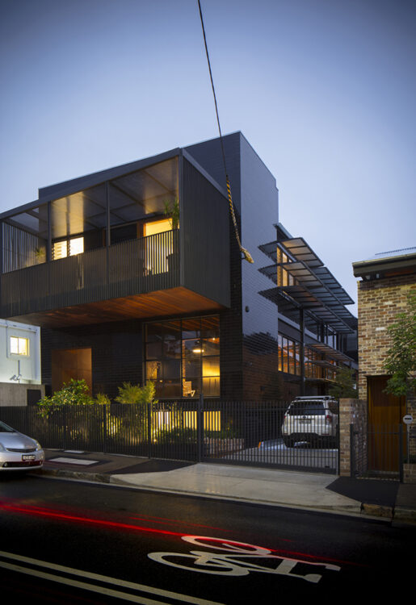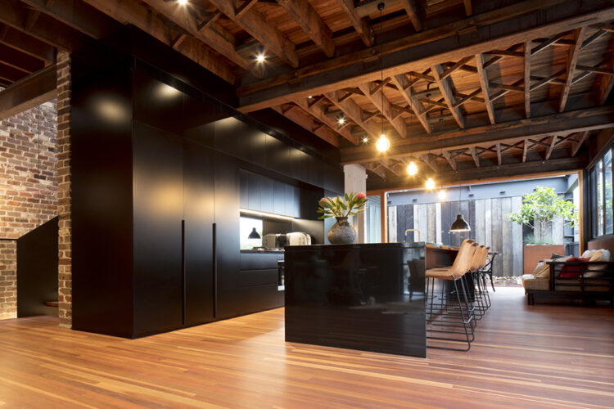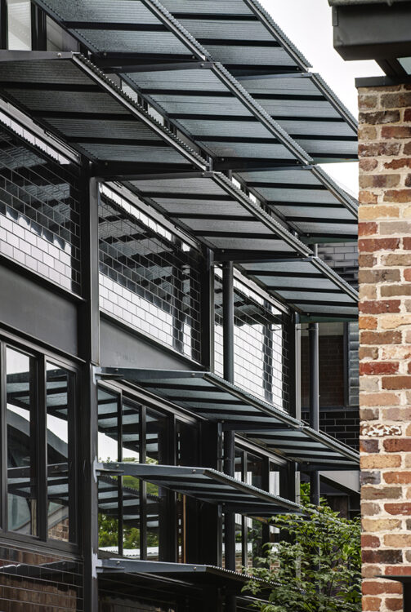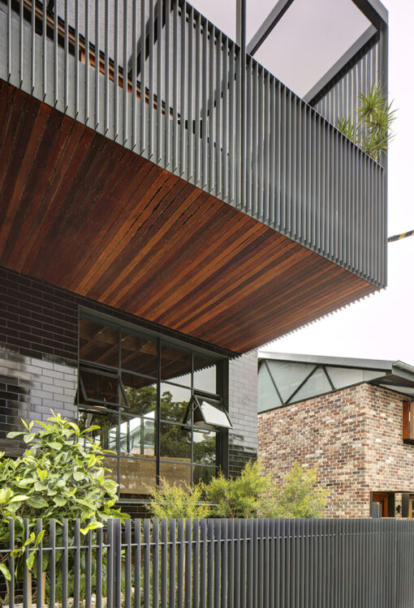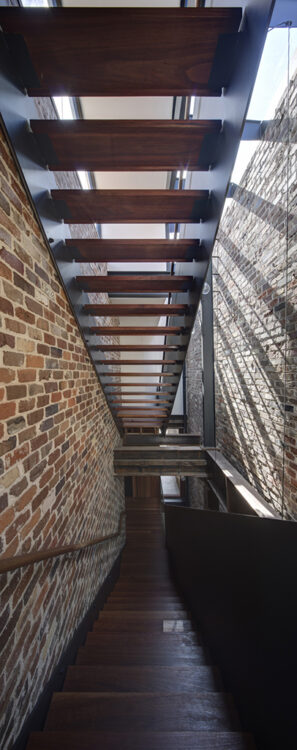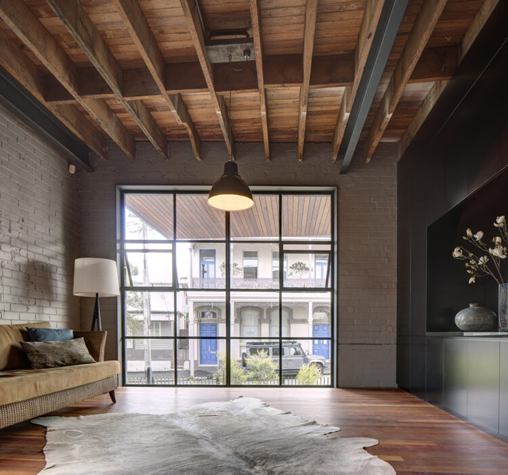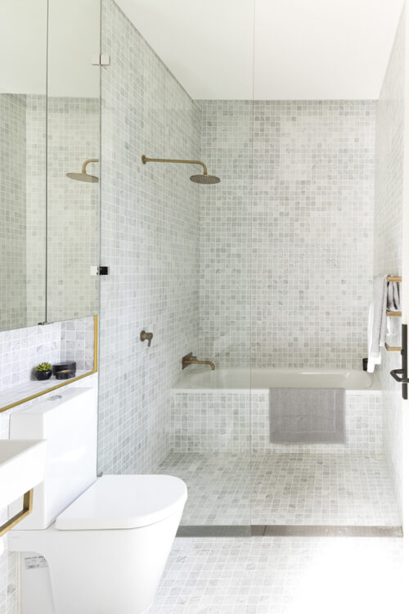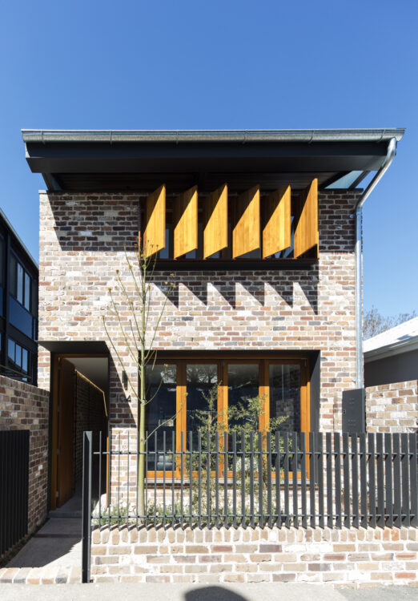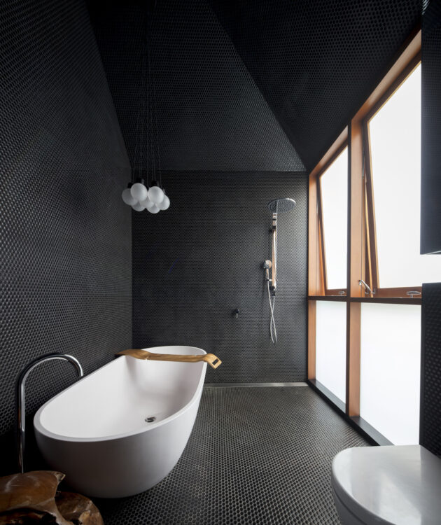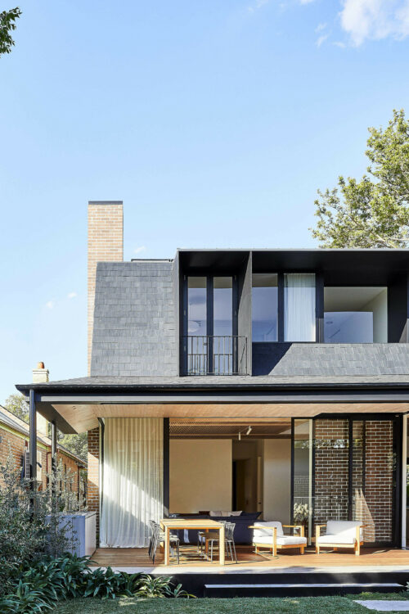A multi-level urban home reflecting the industrial past and character of its
setting, with some re-inventive twists. This former warehouse is adapted into
a four-storey home, uniquely connecting to its neighbourhood with pocket
courtyards and balconies populating 30 percent of the site with landscape,
where previously there was none.
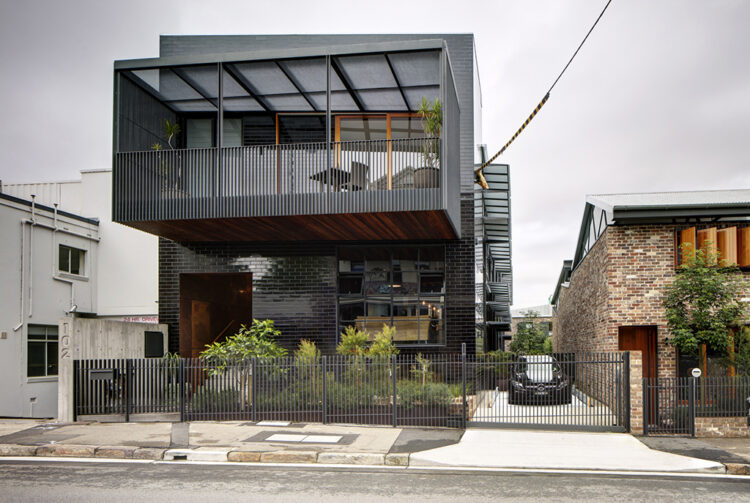
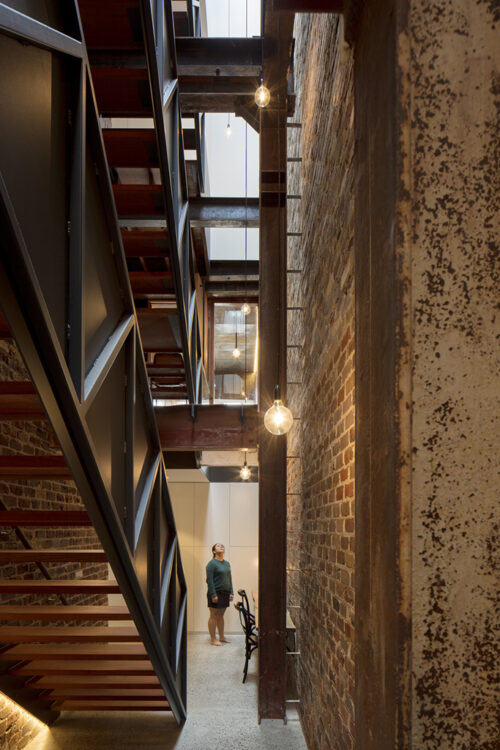
Our Team
Collaborators
Within the original warehouse framework are dramatic volumes of space like the 12-metre void carved through four levels, with a skylit staircase beside
exposed brick walls. A new plan divides the interior into three zones: vertical
circulation, a central services spine, and living and sleeping zones oriented outwards. The services spine anchors the interior with matte black joinery, releasing the western facade to a band of sliding windows. Burnt timbers from
the warehouse are incorporated as courtyard walls, with this outdoor oasis centred around a pond lined in recycled bricks. The robust palette includes
black brick-bond tiling to exterior walls, bathrooms in grey and white marble
mosaics, and aged brass architectural hardware throughout.
